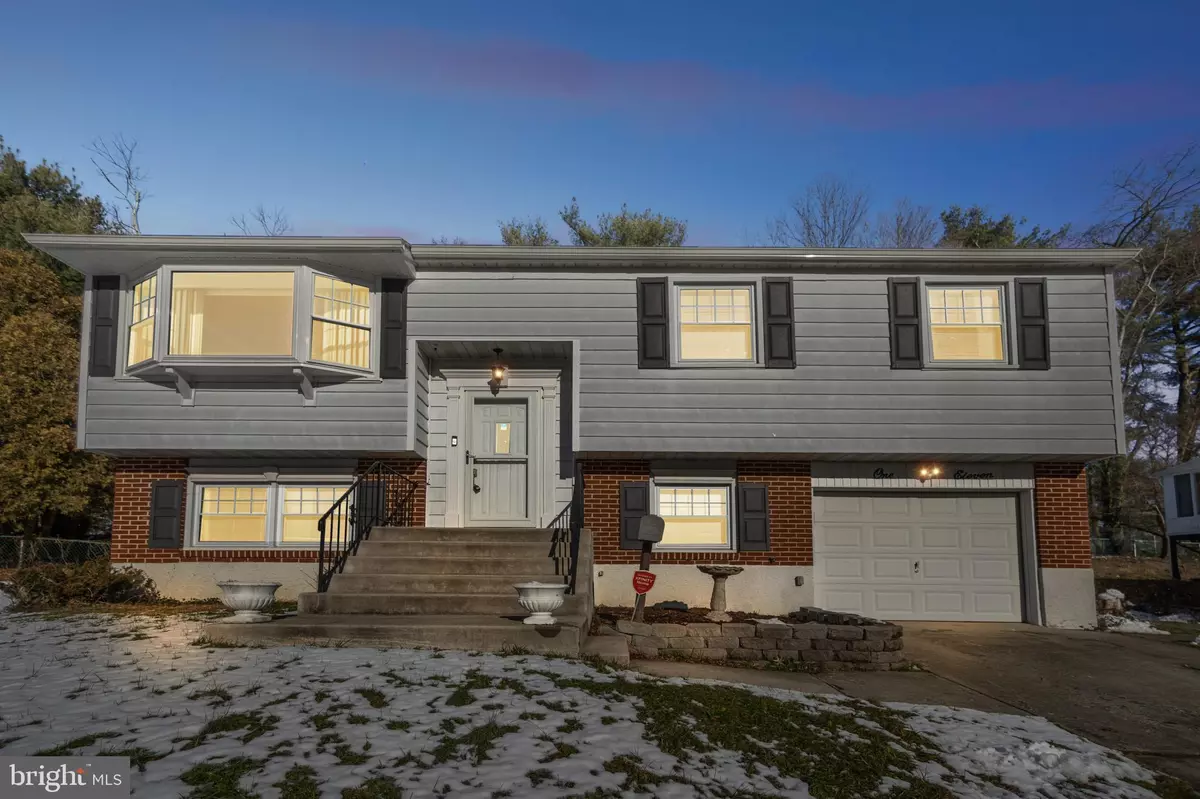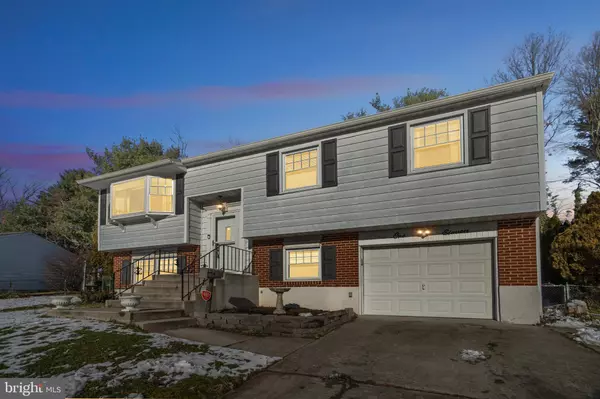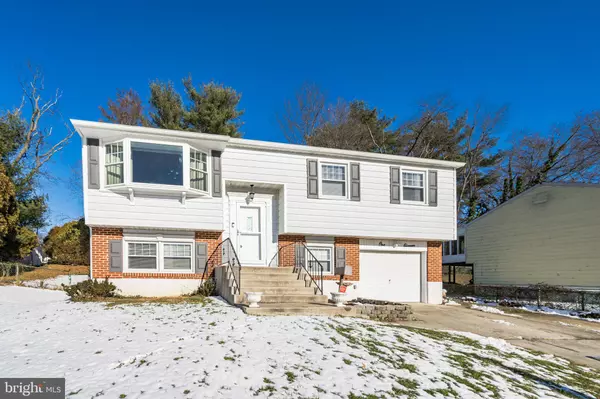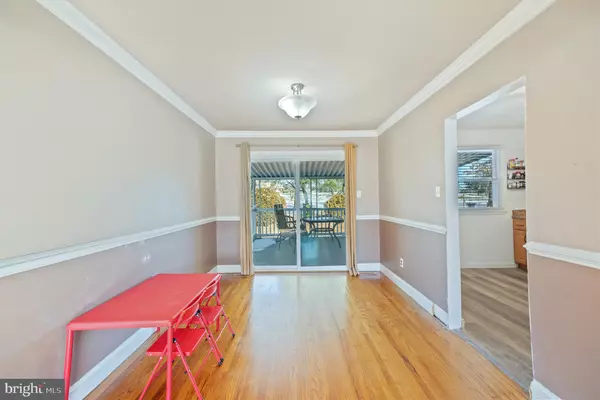$268,000
$250,000
7.2%For more information regarding the value of a property, please contact us for a free consultation.
4 Beds
2 Baths
1,804 SqFt
SOLD DATE : 02/25/2022
Key Details
Sold Price $268,000
Property Type Single Family Home
Sub Type Detached
Listing Status Sold
Purchase Type For Sale
Square Footage 1,804 sqft
Price per Sqft $148
Subdivision Warwick Hills
MLS Listing ID NJCD2015034
Sold Date 02/25/22
Style Split Level
Bedrooms 4
Full Baths 2
HOA Y/N N
Abv Grd Liv Area 1,804
Originating Board BRIGHT
Year Built 1970
Annual Tax Amount $6,129
Tax Year 2021
Lot Dimensions 69.00 x 112.00
Property Description
Welcome to this split-level home located immediately off 295. Adjacent to Tavistock Country Club, this home is located in a quiet neighborhood with a covered deck/patio and a nice-sized yard. This home offers 4 beds and 2 baths while sitting across 1804 spacious sq ft. Discover beautiful features inside the home including a double-height foyer, crown molding, and chair railing throughout. The bright living room welcomes natural light from large bay windows offering a great 4-season view. It flows seamlessly to the dining room that is adjacent to the kitchen. The recently updated chefs delight is well-equipped with new vinyl plank flooring, upscale kitchen appliances, Formica countertops, stately tile backsplash, and plenty of solid wood cabinets for storage. The first 3 bedrooms are found on this level. The rooms are substantial and have ceiling fans for added comfort. They share a full hallway bath. Downstairs, the lower level with new carpets contains the 4th bedroom, 2nd bath, laundry, and storage room. From the dining room, there are glass sliding doors leading to the beautiful rear deck. Enjoy your morning coffee in this area while you take in the peaceful backyard setting. Additionally, this home has tons of updates including a new roof, expanded bay window, gutters, storm door, front door trim, VEKAdeck, awning, and shutters installed in 2019, plus an updated HVAC in 2015. Parking is made easy with your 1-car attached garage and two-car driveway. 111 Hemmings Way brings you close to tons of great dining and shopping options. Dont miss the chance to call this your home. Set an appointment today!
Location
State NJ
County Camden
Area Lawnside Boro (20421)
Zoning RESIDENTIAL
Rooms
Other Rooms Living Room, Dining Room, Bedroom 2, Bedroom 3, Bedroom 4, Kitchen, Bedroom 1, Laundry, Storage Room, Workshop, Full Bath
Main Level Bedrooms 3
Interior
Interior Features Attic/House Fan, Ceiling Fan(s), Chair Railings, Crown Moldings, Sprinkler System, Window Treatments
Hot Water Natural Gas
Heating Forced Air
Cooling Central A/C
Fireplace N
Heat Source Natural Gas
Laundry Lower Floor
Exterior
Exterior Feature Brick, Deck(s), Patio(s)
Garage Garage - Front Entry
Garage Spaces 2.0
Waterfront N
Water Access N
Accessibility None
Porch Brick, Deck(s), Patio(s)
Attached Garage 1
Total Parking Spaces 2
Garage Y
Building
Lot Description Backs - Parkland, Front Yard, Rear Yard
Story 2
Foundation Other
Sewer Public Sewer
Water Public
Architectural Style Split Level
Level or Stories 2
Additional Building Above Grade, Below Grade
New Construction N
Schools
School District Haddon Heights Schools
Others
Senior Community No
Tax ID 21-00301-00002
Ownership Fee Simple
SqFt Source Assessor
Security Features Carbon Monoxide Detector(s),Smoke Detector
Special Listing Condition Standard
Read Less Info
Want to know what your home might be worth? Contact us for a FREE valuation!

Our team is ready to help you sell your home for the highest possible price ASAP

Bought with Tiffany A Beltran • Keller Williams Realty - Washington Township

"My job is to find and attract mastery-based agents to the office, protect the culture, and make sure everyone is happy! "






