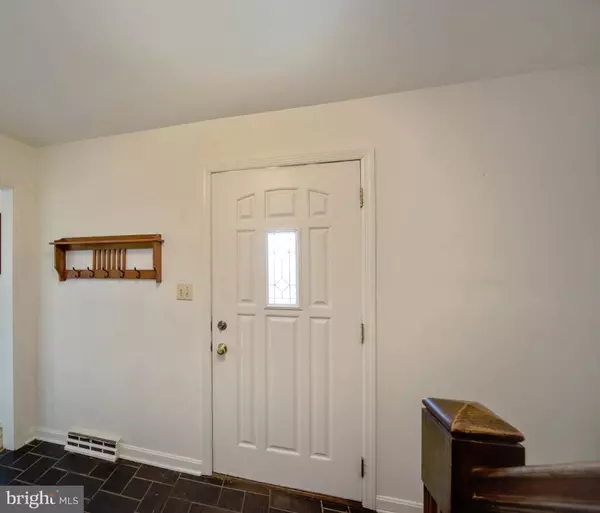$462,500
$472,500
2.1%For more information regarding the value of a property, please contact us for a free consultation.
4 Beds
3 Baths
3,003 SqFt
SOLD DATE : 03/02/2022
Key Details
Sold Price $462,500
Property Type Single Family Home
Sub Type Detached
Listing Status Sold
Purchase Type For Sale
Square Footage 3,003 sqft
Price per Sqft $154
Subdivision Brandywine Farms
MLS Listing ID MDHR2007502
Sold Date 03/02/22
Style Colonial
Bedrooms 4
Full Baths 2
Half Baths 1
HOA Y/N N
Abv Grd Liv Area 2,303
Originating Board BRIGHT
Year Built 1979
Annual Tax Amount $4,200
Tax Year 2020
Lot Size 0.632 Acres
Acres 0.63
Lot Dimensions 113.00 x 176.00
Property Description
MULTIPLE OFFERS - SELLER WILL CONTINUE TO ACCEPT OFFERS THROUGH 9 AM ON WEDNESDAY 1/26/22. ALL OFFERS WILL RECEIVE A RESPONSE BY 12 NOON ON 1/26/22. Bring FHA/VA Buyers with confidence. This home is well-maintained with neutral colors throughout and ready for your personal touches! Fabulous Fallston location! New flooring and paint! Super Energy Efficient Home with Geothermal HVAC & Rooftop Solar Panels. $ 100.00 per month average Electric Bill! Pellet Stove in LR and Fireplace in Fam Rm provide extra winter warmth! Updated Kitchen with Granite Counters and tile flooring. Full basement finished with game room and hobby room. Bonus Bedroom over Family Room. Pull down stairs in bedroom and garage for full attic storage. Solar attic exhaust fans and whole house fan. A Terrific Community within walking distance to the Fallston Pool * Parks & Rec Fields * Ronnie Chenoweth Center & more! No HOA. Detailed information brochure in Documents with plat & more.
Location
State MD
County Harford
Zoning RR
Rooms
Other Rooms Living Room, Dining Room, Primary Bedroom, Bedroom 2, Bedroom 3, Bedroom 4, Kitchen, Game Room, Family Room, Foyer, Laundry, Bathroom 2, Hobby Room, Primary Bathroom, Half Bath
Basement Connecting Stairway, Daylight, Partial, Fully Finished, Heated, Improved, Interior Access, Shelving, Windows
Interior
Interior Features Carpet, Chair Railings, Pantry, Ceiling Fan(s), Window Treatments, Attic/House Fan, Family Room Off Kitchen, Floor Plan - Traditional, Formal/Separate Dining Room, Kitchen - Eat-In, Kitchen - Table Space, Primary Bath(s), Upgraded Countertops, Stall Shower, Water Treat System, Other
Hot Water Electric
Heating Heat Pump(s)
Cooling Central A/C, Whole House Fan
Flooring Ceramic Tile, Laminated, Carpet
Fireplaces Number 2
Fireplaces Type Brick, Equipment, Flue for Stove, Heatilator, Wood
Equipment Dishwasher, Dryer, Exhaust Fan, Microwave, Oven/Range - Electric, Refrigerator, Washer
Fireplace Y
Window Features Screens,Double Pane,Energy Efficient,Insulated,Vinyl Clad
Appliance Dishwasher, Dryer, Exhaust Fan, Microwave, Oven/Range - Electric, Refrigerator, Washer
Heat Source Solar, Geo-thermal, Wood, Other
Laundry Dryer In Unit, Washer In Unit
Exterior
Exterior Feature Deck(s), Patio(s)
Garage Garage - Front Entry
Garage Spaces 2.0
Utilities Available Cable TV, Phone
Waterfront N
Water Access N
View Garden/Lawn, Street
Roof Type Composite
Accessibility None
Porch Deck(s), Patio(s)
Attached Garage 2
Total Parking Spaces 2
Garage Y
Building
Story 3
Foundation Concrete Perimeter
Sewer On Site Septic
Water Well
Architectural Style Colonial
Level or Stories 3
Additional Building Above Grade, Below Grade
Structure Type Dry Wall
New Construction N
Schools
Elementary Schools Youths Benefit
Middle Schools Fallston
High Schools Fallston
School District Harford County Public Schools
Others
Senior Community No
Tax ID 1303084396
Ownership Fee Simple
SqFt Source Assessor
Acceptable Financing Cash, Conventional, FHA, VA, USDA
Horse Property N
Listing Terms Cash, Conventional, FHA, VA, USDA
Financing Cash,Conventional,FHA,VA,USDA
Special Listing Condition Standard
Read Less Info
Want to know what your home might be worth? Contact us for a FREE valuation!

Our team is ready to help you sell your home for the highest possible price ASAP

Bought with Christine Zeng • ExecuHome Realty

"My job is to find and attract mastery-based agents to the office, protect the culture, and make sure everyone is happy! "






