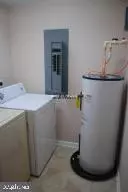$152,000
$152,000
For more information regarding the value of a property, please contact us for a free consultation.
3 Beds
2 Baths
1,008 SqFt
SOLD DATE : 12/14/2017
Key Details
Sold Price $152,000
Property Type Single Family Home
Sub Type Detached
Listing Status Sold
Purchase Type For Sale
Square Footage 1,008 sqft
Price per Sqft $150
Subdivision Ocean Pines - Huntington
MLS Listing ID 1000518220
Sold Date 12/14/17
Style Ranch/Rambler
Bedrooms 3
Full Baths 1
Half Baths 1
HOA Fees $75/ann
HOA Y/N Y
Abv Grd Liv Area 1,008
Originating Board CAR
Year Built 1973
Lot Size 9,750 Sqft
Acres 0.2
Property Description
Key Box on property please submit QUALIFICATION letter with all offersseller will reimburse buyer at closing for a home inspection.Seller is licensed broker.
Location
State MD
County Worcester
Area Worcester Ocean Pines
Rooms
Other Rooms Living Room, Bedroom 2, Bedroom 3, Kitchen, Bedroom 1, Laundry, Other
Interior
Interior Features Entry Level Bedroom, Ceiling Fan(s), Window Treatments
Hot Water Electric
Heating Baseboard, Electric, Heat Pump(s)
Cooling Central A/C
Equipment Dishwasher, Disposal, Dryer, Microwave, Oven/Range - Electric, Refrigerator, Washer/Dryer Hookups Only, Washer
Furnishings No
Window Features Insulated,Screens
Appliance Dishwasher, Disposal, Dryer, Microwave, Oven/Range - Electric, Refrigerator, Washer/Dryer Hookups Only, Washer
Heat Source Electric
Exterior
Exterior Feature Deck(s)
Utilities Available Cable TV
Amenities Available Beach Club, Boat Ramp, Club House, Pier/Dock, Golf Course, Pool - Indoor, Marina/Marina Club, Pool - Outdoor, Tot Lots/Playground
Waterfront N
Water Access N
Roof Type Asphalt
Porch Deck(s)
Road Frontage Public
Parking Type Off Street
Garage N
Building
Lot Description Cul-de-sac
Story 1
Foundation Block, Crawl Space
Sewer Public Sewer
Water Public
Architectural Style Ranch/Rambler
Level or Stories 1
Additional Building Above Grade
New Construction N
Schools
Elementary Schools Showell
Middle Schools Stephen Decatur
High Schools Stephen Decatur
School District Worcester County Public Schools
Others
Tax ID 066509
Ownership Fee Simple
SqFt Source Estimated
Acceptable Financing Cash, Conventional, USDA
Listing Terms Cash, Conventional, USDA
Financing Cash,Conventional,USDA
Read Less Info
Want to know what your home might be worth? Contact us for a FREE valuation!

Our team is ready to help you sell your home for the highest possible price ASAP

Bought with Shawn Kotwica • Coldwell Banker Realty

"My job is to find and attract mastery-based agents to the office, protect the culture, and make sure everyone is happy! "






