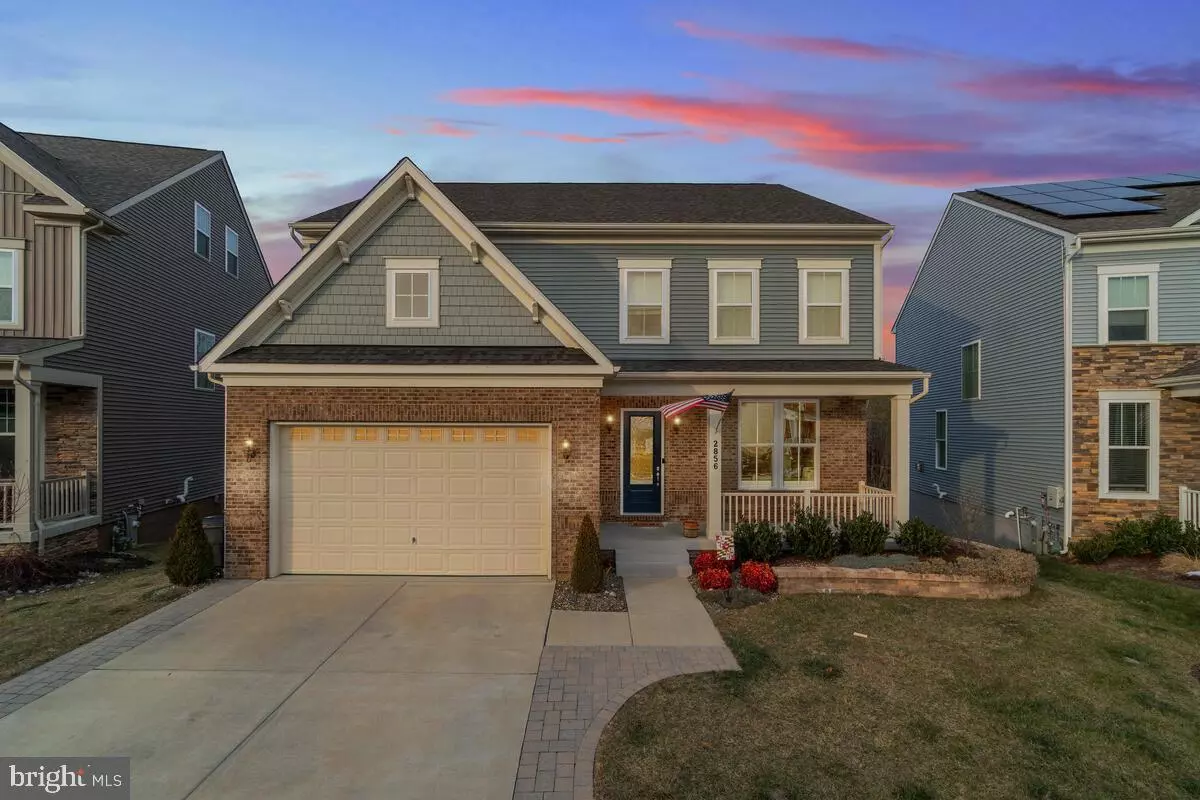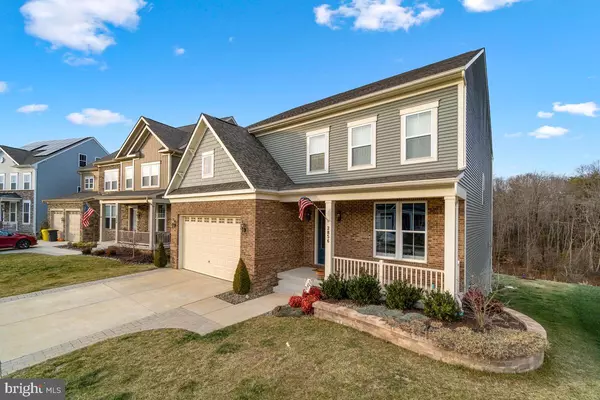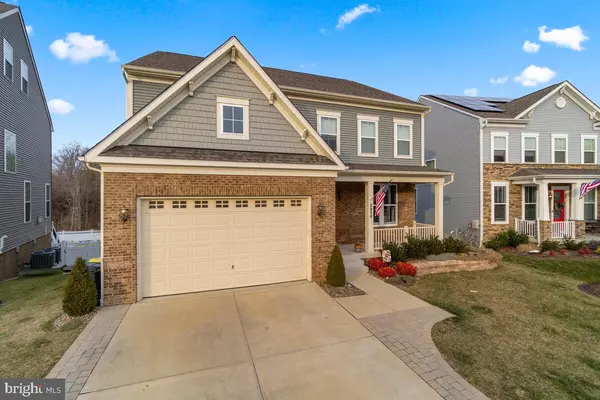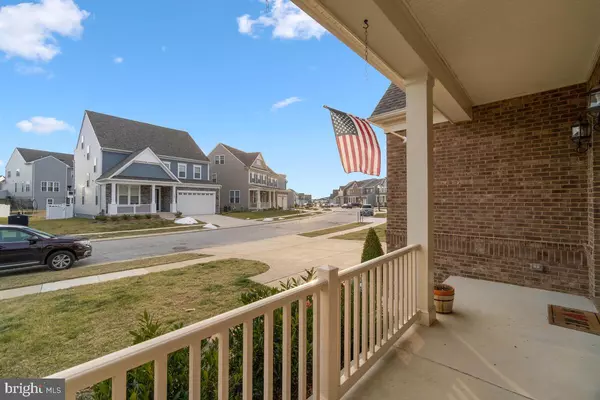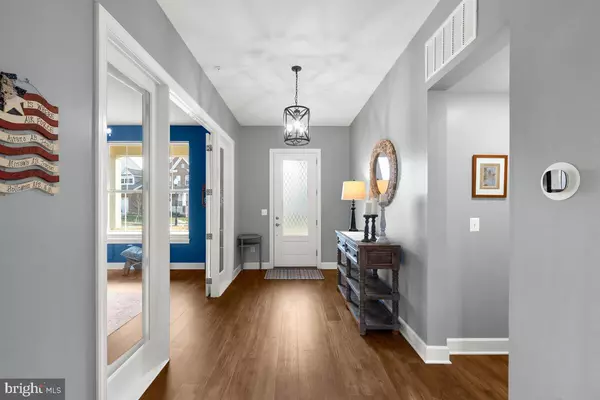$990,000
$950,000
4.2%For more information regarding the value of a property, please contact us for a free consultation.
5 Beds
5 Baths
5,615 SqFt
SOLD DATE : 03/14/2022
Key Details
Sold Price $990,000
Property Type Single Family Home
Sub Type Detached
Listing Status Sold
Purchase Type For Sale
Square Footage 5,615 sqft
Price per Sqft $176
Subdivision Two Rivers
MLS Listing ID MDAA2021804
Sold Date 03/14/22
Style Craftsman
Bedrooms 5
Full Baths 4
Half Baths 1
HOA Fees $178/mo
HOA Y/N Y
Abv Grd Liv Area 3,750
Originating Board BRIGHT
Year Built 2019
Annual Tax Amount $8,579
Tax Year 2021
Lot Size 7,804 Sqft
Acres 0.18
Property Description
Enjoy all the community amenities offered in the Two Rivers subdivision of Odenton! This amazing Stanley Martin built home features almost 5,500 s.f. and is sited on a premium lot that backs to community owned open area and woods. The covered front porch welcomes you to the main level with luxury vinyl plank hardwood look flooring throughout including a spacious foyer that leads to office with glass panel doors, a grand living room with gas fireplace that opens to the gourmet kitchen with top-of-the-line Electrolux appliances including double ovens and a 5-burner gas stove, tons of cabinet and counter space and beautiful Quartz countertops. A custom pantry was enlarged to maximize storage with built-in wood shelving space and electric outlet for your second fridge, and lots of space for any or all kitchen appliances and more. The dining room has 3 walls of windows/doors including sliding doors to the maintenance free Trex deck with stairs down to the yard. The mud room offers custom, built-in storage, and access to the 2-car garage. A powder room with farmhouse style shelving completes the main level. Hardwood stairs lead you to the upper level with hardwood landing and hallway. The sprawling primary bedroom with completely wooded views, boasts a luxurious bathroom with beautiful marble tile. There is a large shower with seat, huge dual sink vanity, toilet closet, and a huge walk-in closet, attached to the bathroom! Secondary bedrooms are all generously sized. Two bedrooms upstairs have walk-in closets, and share a tandem full bathroom with ceramic tile, a toilet closet, tub, large dual vanity and a private linen closet. The fourth upper-level bedroom has a larger walk-in closet, and an ensuite full bathroom with tub and ceramic tile flooring. A laundry room with quality washer and dryer, and custom built in cabinetry and shelving and a separate linen closet complete the upper-level details and your storage needs. The finished, walk-out basement includes a recreation room big enough to host your guest comfortably, table space and room for your favorite games (even a pool table!) and offers entry to the covered patio for outdoor entertaining in any weather! Off the recreation room you will find double doors that lead to the home gym area that could be used as any bonus room, entry to the 5th bedroom and adjoining 4th full bathroom with ceramic tile floors, plus a separate storage/utility room. Upgrades include an irrigation system for hassle free lawn maintenance, custom blinds throughout, new upgraded lighting & fans, digital HVAC thermostat, invisible fencing, professional landscaping front and back, whole house humidifier, extended underground downspout drainage and more! Two car driveway and off-street parking available. Community amenities include miles of hiking & biking trails, community garden, playgrounds, dog park, outdoor patio with firepit, cattail lake, a 10,000 s.f. clubhouse, fitness center, pool, tennis & basketball & volleyball courts. You do not want to miss this rare Two Rivers gem!
Location
State MD
County Anne Arundel
Zoning R2
Rooms
Other Rooms Dining Room, Primary Bedroom, Bedroom 2, Bedroom 3, Bedroom 4, Bedroom 5, Kitchen, Family Room, Foyer, Laundry, Mud Room, Other, Office, Recreation Room, Storage Room, Bathroom 2, Bathroom 3, Primary Bathroom, Full Bath, Half Bath
Basement Fully Finished
Interior
Hot Water Natural Gas
Heating Heat Pump(s)
Cooling Central A/C, Ceiling Fan(s)
Fireplaces Number 1
Heat Source Natural Gas
Exterior
Exterior Feature Patio(s), Deck(s)
Garage Garage Door Opener
Garage Spaces 2.0
Fence Invisible
Amenities Available Community Center, Common Grounds, Fitness Center, Game Room, Jog/Walk Path, Hot tub, Swimming Pool, Lake, Pool - Outdoor, Tennis Courts, Tot Lots/Playground, Meeting Room, Volleyball Courts
Waterfront N
Water Access N
Accessibility None
Porch Patio(s), Deck(s)
Parking Type Attached Garage
Attached Garage 2
Total Parking Spaces 2
Garage Y
Building
Story 3
Foundation Slab, Active Radon Mitigation
Sewer Public Sewer
Water Public
Architectural Style Craftsman
Level or Stories 3
Additional Building Above Grade, Below Grade
New Construction N
Schools
School District Anne Arundel County Public Schools
Others
HOA Fee Include Common Area Maintenance,Management,Recreation Facility
Senior Community No
Tax ID 020414690238916
Ownership Fee Simple
SqFt Source Assessor
Special Listing Condition Standard
Read Less Info
Want to know what your home might be worth? Contact us for a FREE valuation!

Our team is ready to help you sell your home for the highest possible price ASAP

Bought with Natalie Bivens • Berkshire Hathaway HomeServices PenFed Realty

"My job is to find and attract mastery-based agents to the office, protect the culture, and make sure everyone is happy! "

