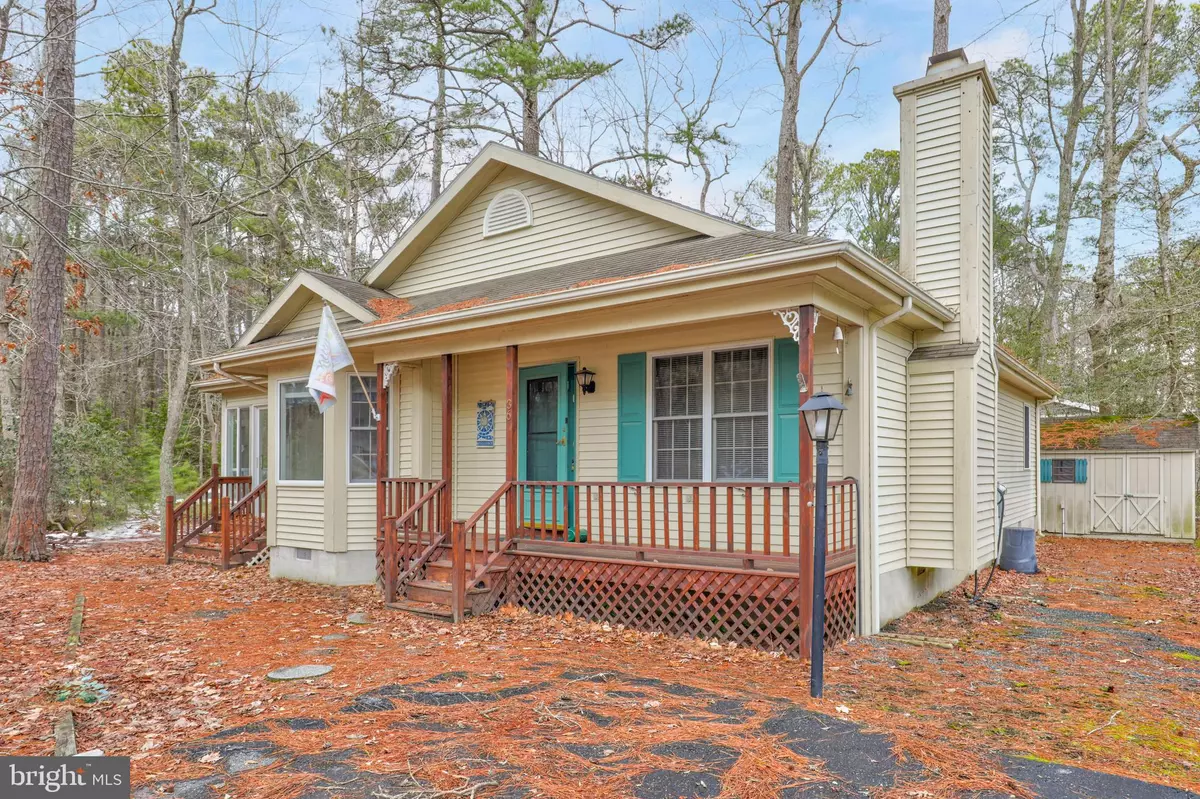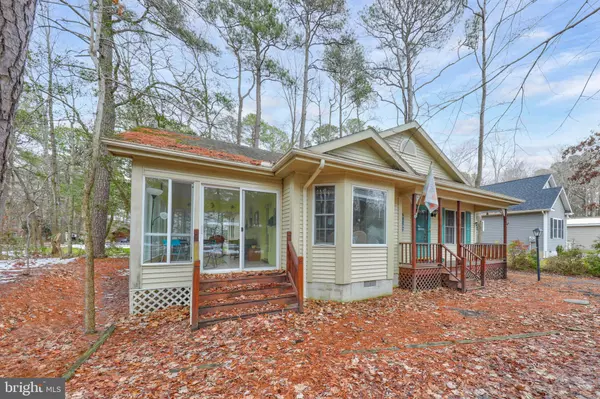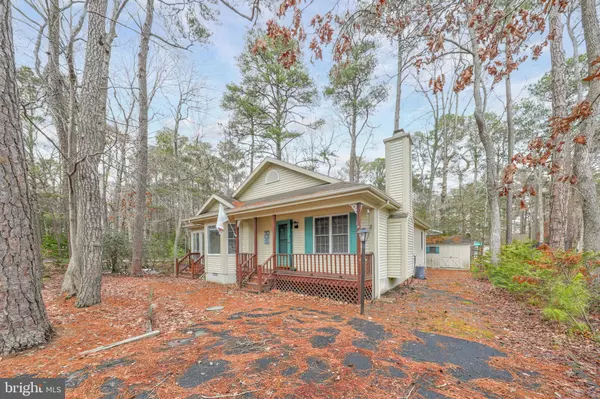$334,000
$309,000
8.1%For more information regarding the value of a property, please contact us for a free consultation.
3 Beds
2 Baths
1,290 SqFt
SOLD DATE : 03/16/2022
Key Details
Sold Price $334,000
Property Type Single Family Home
Sub Type Detached
Listing Status Sold
Purchase Type For Sale
Square Footage 1,290 sqft
Price per Sqft $258
Subdivision Ocean Pines - Huntington
MLS Listing ID MDWO2005776
Sold Date 03/16/22
Style Contemporary,Ranch/Rambler
Bedrooms 3
Full Baths 2
HOA Fees $83/ann
HOA Y/N Y
Abv Grd Liv Area 1,290
Originating Board BRIGHT
Year Built 1992
Annual Tax Amount $1,878
Tax Year 2021
Lot Size 0.256 Acres
Acres 0.26
Lot Dimensions 0.00 x 0.00
Property Description
First of all, who doesn't want to own a home in Ocean Pines - great value and a ton of amenities, including the oceanfront Ocean Pines Beach Club where you can park at the 49th Street OP lot and have access to the restaurant with food & drinks, outdoor pool, volleyball, music, restrooms and more for the entire day! Now, about this home - you will love the curb appeal this gem offers, especially for anyone who loves the charm of a front porch and bay window. Situated on a quiet cul-de-sac on a one-quarter acre lot is a huge plus! This home has so much to offer beginning with soaring cathedral ceilings in the living room with its wood-burning, brick-front fireplace! The eat-in kitchen with cathedral ceilings, recessed lighting and a beachy-blue chandelier is cozy and spacious with room for a large table in the bay window nook and has a convenient island with room for three stools offering plenty of space to entertain family and friends. The kitchen has pretty oak cabinets, a built-in microwave, dishwasher, gas stove, a cheery window over the kitchen sink while the refrigerator has ice and water on the door! The enclosed vaulted sunroom off of the kitchen is a great place to host guests and features a sofa which can be converted to a twin bed allowing for a 4th sleeping area. There is a lighted ceiling fan and walls of functioning windows, as well as two sliding glass doors that lead to both the front and rear yards so your guests can enjoy the fresh air. The main level primary suite also has cathedral ceilings with recessed lighting and pretty luxury vinyl plank floors with a double window, not to mention two large closets! The primary bath has a tub/shower combination and a skylight to let the sun in! There are two additional large bedrooms, each with luxury vinyl plan flooring and ample closets - a hall bath with tub/shower combination and skylight is convenient to the 2nd and 3rd bedrooms. A large rear yard and shed complete this adorable home! RECENT UPDATES: Bedroom LVP floors 2020; heating system 2020; hot water heater 2020; A/C 2018. Be sure to look into all that the wonderful Ocean Pines community has from golf to pools to restaurants to boat ramp, tennis, tot lots and more! Being sold furnished and "as-is"
Location
State MD
County Worcester
Area Worcester Ocean Pines
Zoning R-2
Rooms
Other Rooms Living Room, Primary Bedroom, Bedroom 2, Bedroom 3, Kitchen, Sun/Florida Room, Bathroom 2, Primary Bathroom
Main Level Bedrooms 3
Interior
Interior Features Bar, Breakfast Area, Built-Ins, Ceiling Fan(s), Dining Area, Entry Level Bedroom, Family Room Off Kitchen, Floor Plan - Open, Kitchen - Country, Kitchen - Eat-In, Kitchen - Island, Kitchen - Table Space, Recessed Lighting, Skylight(s), Tub Shower
Hot Water Electric
Heating Forced Air
Cooling Central A/C
Fireplaces Number 1
Equipment Built-In Microwave, Dishwasher, Disposal, Dryer, Exhaust Fan, Icemaker, Microwave, Oven - Self Cleaning, Refrigerator, Stove, Washer, Water Heater
Window Features Bay/Bow,Skylights,Sliding,Storm,Screens
Appliance Built-In Microwave, Dishwasher, Disposal, Dryer, Exhaust Fan, Icemaker, Microwave, Oven - Self Cleaning, Refrigerator, Stove, Washer, Water Heater
Heat Source Propane - Owned
Laundry Main Floor
Exterior
Exterior Feature Porch(es), Enclosed
Utilities Available Cable TV, Propane
Amenities Available Basketball Courts, Beach Club, Boat Ramp, Club House, Golf Course, Picnic Area, Pool - Outdoor, Tennis Courts, Marina/Marina Club, Pier/Dock, Tot Lots/Playground
Waterfront N
Water Access N
Accessibility None
Porch Porch(es), Enclosed
Road Frontage Public
Parking Type Driveway, Off Street
Garage N
Building
Lot Description Cul-de-sac
Story 1
Foundation Crawl Space
Sewer Public Sewer
Water Public
Architectural Style Contemporary, Ranch/Rambler
Level or Stories 1
Additional Building Above Grade, Below Grade
Structure Type Cathedral Ceilings
New Construction N
Schools
School District Worcester County Public Schools
Others
HOA Fee Include Management,Reserve Funds
Senior Community No
Tax ID 2403081702
Ownership Fee Simple
SqFt Source Assessor
Special Listing Condition Standard
Read Less Info
Want to know what your home might be worth? Contact us for a FREE valuation!

Our team is ready to help you sell your home for the highest possible price ASAP

Bought with Crystal M Smith • RE/MAX Executive

"My job is to find and attract mastery-based agents to the office, protect the culture, and make sure everyone is happy! "






