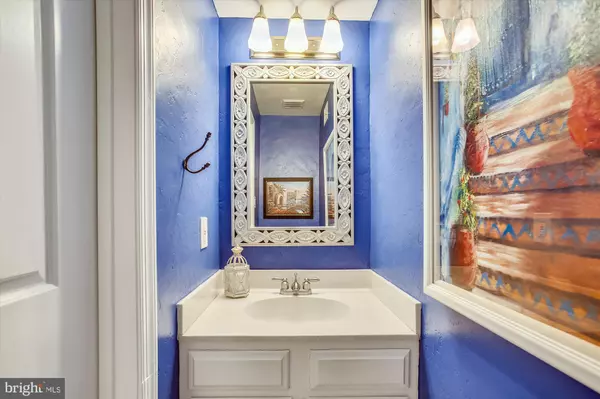$565,000
$565,000
For more information regarding the value of a property, please contact us for a free consultation.
3 Beds
4 Baths
1,496 SqFt
SOLD DATE : 03/18/2022
Key Details
Sold Price $565,000
Property Type Townhouse
Sub Type Interior Row/Townhouse
Listing Status Sold
Purchase Type For Sale
Square Footage 1,496 sqft
Price per Sqft $377
Subdivision Fleetside
MLS Listing ID VAFX2050626
Sold Date 03/18/22
Style Colonial
Bedrooms 3
Full Baths 2
Half Baths 2
HOA Fees $43/mo
HOA Y/N Y
Abv Grd Liv Area 1,496
Originating Board BRIGHT
Year Built 1985
Annual Tax Amount $5,753
Tax Year 2021
Lot Size 1,650 Sqft
Acres 0.04
Property Description
RARE FIND. Charming ALL BRICK 3 level GARAGE townhome in the heart of Northern Virginia. Turn onto the quiet tree lined street bounded by tidy homes. Pull into your driveway/garage and walk into your new home! Main level garage access to foyer. Bright powder room and cozy family room with wood burning fireplace. Step through the sliding glass door and into a perennial paradise - there is something blooming almost year 'round in this slice of heaven! The upper 1st level is all about gathering! Hard wood floors greet you in the large dining room which flows down to the HUGE living room with windows across the rear wall. The kitchen spans the front of the home with rich colors and beautiful tile details. Newer BLACK stainless appliances (2019/2020 ). A convenient powder room and laundry area round out this level. The top floor offers 3 generous bedrooms including primary with en suite bath, separate vanity and walk in closet. The full hall bath is brightened by a beautiful skylight. Heat pump 2009. BRAND NEW ROOF! BRAND NEW HOT WATER HEATER! Some fresh paint. Newly installed lower garage door panel will be painted. Seller has a home service plan in place for your peace of mind.
Location
State VA
County Fairfax
Zoning 212
Rooms
Other Rooms Living Room, Dining Room, Primary Bedroom, Bedroom 2, Bedroom 3, Kitchen, Recreation Room
Interior
Interior Features Floor Plan - Traditional, Kitchen - Eat-In, Primary Bath(s), Skylight(s), Walk-in Closet(s), Wood Floors
Hot Water Electric
Heating Heat Pump(s)
Cooling Heat Pump(s)
Flooring Wood, Carpet
Fireplaces Number 1
Fireplaces Type Corner, Mantel(s)
Equipment Built-In Microwave, Dishwasher, Disposal, Dryer, Icemaker, Oven/Range - Electric, Washer, Water Heater
Furnishings No
Fireplace Y
Appliance Built-In Microwave, Dishwasher, Disposal, Dryer, Icemaker, Oven/Range - Electric, Washer, Water Heater
Heat Source Electric
Laundry Washer In Unit
Exterior
Garage Garage - Front Entry, Garage Door Opener
Garage Spaces 1.0
Fence Board
Waterfront N
Water Access N
View Garden/Lawn, Street
Roof Type Asphalt
Accessibility None
Attached Garage 1
Total Parking Spaces 1
Garage Y
Building
Lot Description Backs to Trees, Cul-de-sac
Story 3
Foundation Slab
Sewer Public Sewer
Water Public
Architectural Style Colonial
Level or Stories 3
Additional Building Above Grade, Below Grade
New Construction N
Schools
Elementary Schools Franconia
Middle Schools Twain
High Schools Edison
School District Fairfax County Public Schools
Others
HOA Fee Include Common Area Maintenance,Insurance,Reserve Funds,Road Maintenance,Snow Removal
Senior Community No
Tax ID 0813 27 0003
Ownership Fee Simple
SqFt Source Assessor
Horse Property N
Special Listing Condition Standard
Read Less Info
Want to know what your home might be worth? Contact us for a FREE valuation!

Our team is ready to help you sell your home for the highest possible price ASAP

Bought with Lemuel Brady • Casey Margenau Fine Homes and Estates LLC

"My job is to find and attract mastery-based agents to the office, protect the culture, and make sure everyone is happy! "






