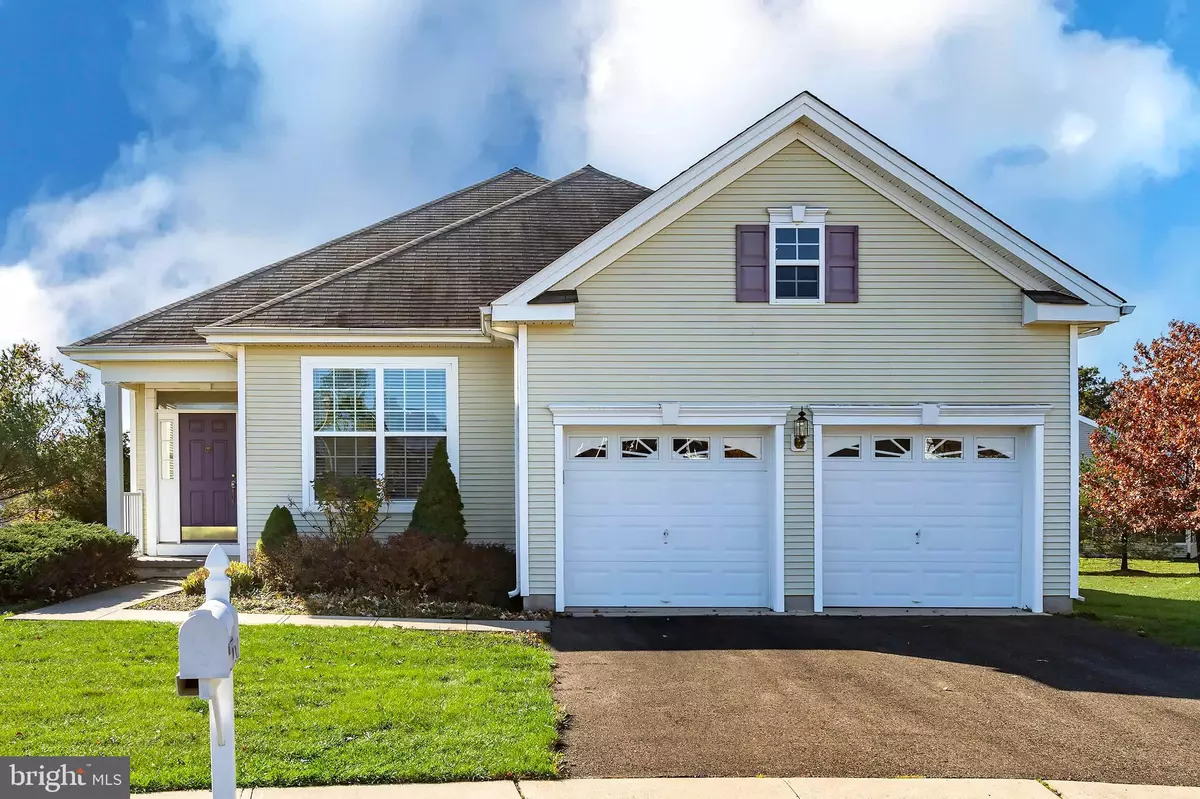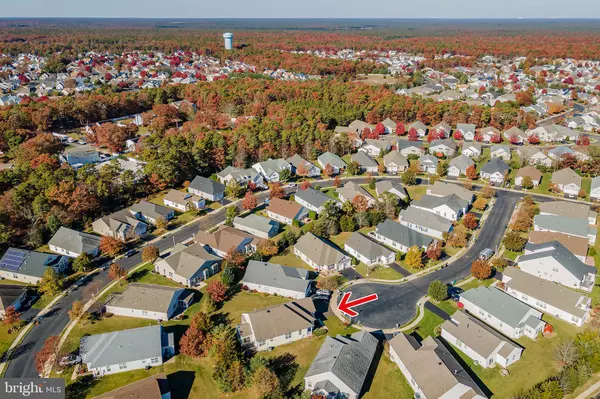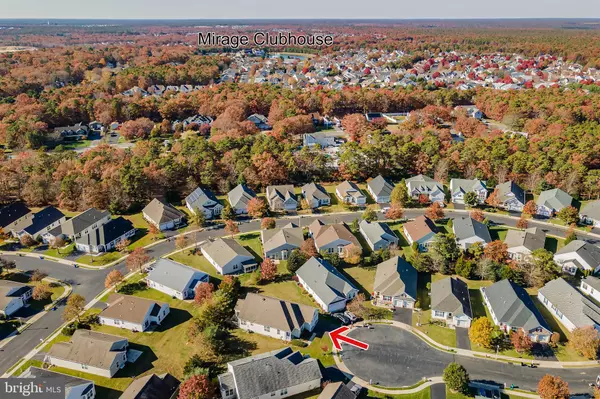$369,000
$369,000
For more information regarding the value of a property, please contact us for a free consultation.
2 Beds
2 Baths
2,040 SqFt
SOLD DATE : 04/01/2022
Key Details
Sold Price $369,000
Property Type Single Family Home
Sub Type Detached
Listing Status Sold
Purchase Type For Sale
Square Footage 2,040 sqft
Price per Sqft $180
Subdivision Mirage
MLS Listing ID NJOC2004732
Sold Date 04/01/22
Style Traditional
Bedrooms 2
Full Baths 2
HOA Fees $175/mo
HOA Y/N Y
Abv Grd Liv Area 2,040
Originating Board BRIGHT
Year Built 2005
Annual Tax Amount $8,594
Tax Year 2021
Lot Size 9,229 Sqft
Acres 0.21
Lot Dimensions 0.00 x 0.00
Property Description
Best and Final Monday, 1/31/22 5PM please. Welcome to 18 Swimming River Court located at the top of a cul-de-sac. This spacious home offers two bedrooms and two full baths. Private office, formal dining, large kitchen and living room with a sunroom onto deck. Large basement allows for multiple uses- a game room, more living and storage galore.
Mirage offers many amenities for an active lifestyle and a gated, guarded entry.
Close to shopping, the parkway and LBI.
Don't miss out this home won't last.
Location
State NJ
County Ocean
Area Barnegat Twp (21501)
Zoning RLAC
Rooms
Basement Unfinished, Full, Heated, Poured Concrete
Main Level Bedrooms 2
Interior
Interior Features Attic, Carpet, Ceiling Fan(s), Entry Level Bedroom, Family Room Off Kitchen, Floor Plan - Open, Formal/Separate Dining Room, Kitchen - Eat-In, Kitchen - Island, Kitchen - Table Space, Pantry, Primary Bath(s), Soaking Tub, Stall Shower, Tub Shower, Walk-in Closet(s), Window Treatments
Hot Water Natural Gas
Heating Forced Air
Cooling Central A/C
Flooring Carpet, Wood, Vinyl
Fireplaces Number 1
Fireplaces Type Fireplace - Glass Doors
Equipment Dishwasher, Dryer, Oven/Range - Gas, Refrigerator, Washer
Furnishings No
Fireplace Y
Window Features Screens
Appliance Dishwasher, Dryer, Oven/Range - Gas, Refrigerator, Washer
Heat Source Natural Gas
Laundry Main Floor
Exterior
Exterior Feature Deck(s)
Garage Garage - Front Entry, Inside Access
Garage Spaces 4.0
Amenities Available Billiard Room, Club House, Pool - Outdoor, Security, Shuffleboard, Putting Green, Tennis Courts, Pool - Indoor
Waterfront N
Water Access N
Accessibility Doors - Swing In
Porch Deck(s)
Parking Type Attached Garage, Driveway
Attached Garage 2
Total Parking Spaces 4
Garage Y
Building
Lot Description Backs to Trees, Cul-de-sac
Story 2
Foundation Block
Sewer Public Sewer
Water Public
Architectural Style Traditional
Level or Stories 2
Additional Building Above Grade, Below Grade
New Construction N
Others
Pets Allowed Y
Senior Community Yes
Age Restriction 55
Tax ID 01-00095 36-00021
Ownership Fee Simple
SqFt Source Assessor
Security Features Monitored,Security Gate
Special Listing Condition Standard
Pets Description Size/Weight Restriction
Read Less Info
Want to know what your home might be worth? Contact us for a FREE valuation!

Our team is ready to help you sell your home for the highest possible price ASAP

Bought with Joanne R Portine • Coldwell Banker Flanagan Rlty - MAN

"My job is to find and attract mastery-based agents to the office, protect the culture, and make sure everyone is happy! "






