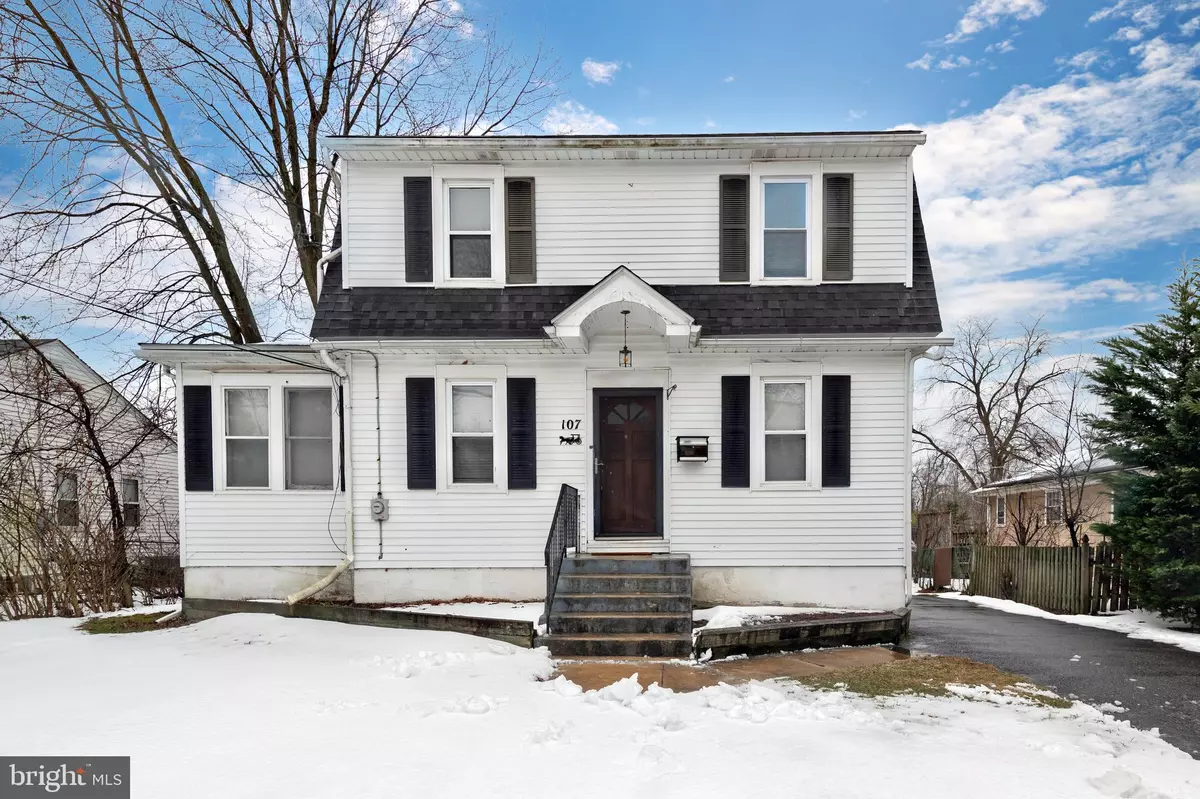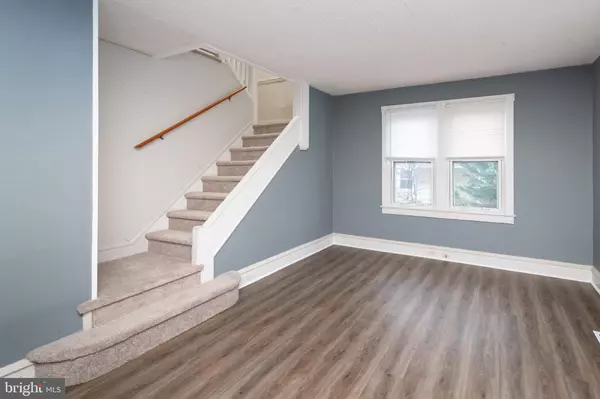$205,000
$205,000
For more information regarding the value of a property, please contact us for a free consultation.
3 Beds
1 Bath
1,392 SqFt
SOLD DATE : 04/08/2022
Key Details
Sold Price $205,000
Property Type Single Family Home
Sub Type Detached
Listing Status Sold
Purchase Type For Sale
Square Footage 1,392 sqft
Price per Sqft $147
Subdivision None Available
MLS Listing ID NJCD2017266
Sold Date 04/08/22
Style Colonial
Bedrooms 3
Full Baths 1
HOA Y/N N
Abv Grd Liv Area 1,392
Originating Board BRIGHT
Year Built 1924
Annual Tax Amount $7,480
Tax Year 2021
Lot Size 6,300 Sqft
Acres 0.14
Lot Dimensions 50.00 x 126.00
Property Description
Great 2 Story colonial home located in the HiNella section. This home features Large Living and Dining Rooms, from the living room the is the entrance to a room that can be an office, playroom or den. The Kitchen has white cabinets, gas cooking and a dishwasher and Fridge. From the kitchen there is an entrance to the side door and the basement. Downstairs you will find the laundry area and a storage room and a space that can be finished for more living space. Upstairs there are 3 very nice size bedrooms and a full bath with linen closet. There is a pull down staircase for additional storage in the attic. In addition there is an oversized 1 car garage with side door and a partially fenced yard. New vinyl wood look floors have been installed on the 1st floor and the bathroom. there is brand new carpeting on the steps, hallway and all 3 bedrooms. The house has vinyl siding and has replacement windows. There is gas heat and central air. we are located close to some major roads, public transportation, plenty of shopping and restaurants close by. This home is being sold in as is condition. Seller will provide CO. This one will not last long.
Location
State NJ
County Camden
Area Hi Nella Boro (20419)
Zoning RESIDENTIAL
Rooms
Other Rooms Living Room, Dining Room, Bedroom 2, Bedroom 3, Kitchen, Basement, Laundry, Office, Storage Room, Bathroom 1
Basement Full
Interior
Interior Features Carpet
Hot Water Natural Gas
Heating Forced Air
Cooling Central A/C
Flooring Carpet, Laminate Plank
Equipment Dishwasher
Fireplace N
Window Features Replacement
Appliance Dishwasher
Heat Source Natural Gas
Laundry Basement
Exterior
Garage Spaces 2.0
Fence Partially
Waterfront N
Water Access N
Roof Type Pitched,Shingle
Accessibility None
Parking Type Driveway
Total Parking Spaces 2
Garage N
Building
Story 2
Foundation Block
Sewer Public Sewer
Water Public
Architectural Style Colonial
Level or Stories 2
Additional Building Above Grade, Below Grade
New Construction N
Schools
High Schools Sterling H.S.
School District Sterling High
Others
Senior Community No
Tax ID 19-00010-00003
Ownership Fee Simple
SqFt Source Assessor
Acceptable Financing Cash, Conventional
Listing Terms Cash, Conventional
Financing Cash,Conventional
Special Listing Condition Standard
Read Less Info
Want to know what your home might be worth? Contact us for a FREE valuation!

Our team is ready to help you sell your home for the highest possible price ASAP

Bought with Frank Maione • Century 21 Reilly Realtors

"My job is to find and attract mastery-based agents to the office, protect the culture, and make sure everyone is happy! "






