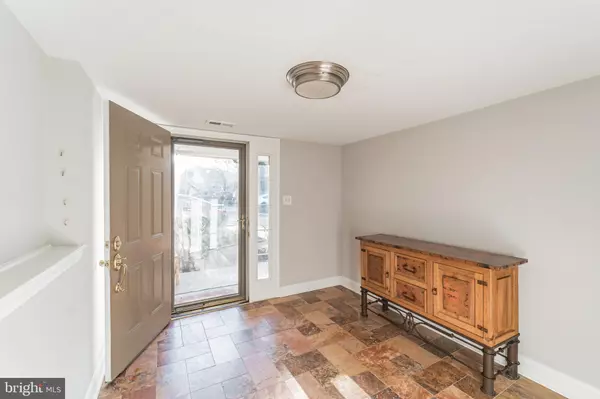$315,000
$315,000
For more information regarding the value of a property, please contact us for a free consultation.
3 Beds
3 Baths
1,966 SqFt
SOLD DATE : 04/15/2022
Key Details
Sold Price $315,000
Property Type Condo
Sub Type Condo/Co-op
Listing Status Sold
Purchase Type For Sale
Square Footage 1,966 sqft
Price per Sqft $160
Subdivision Kings Croft
MLS Listing ID NJCD2019054
Sold Date 04/15/22
Style Contemporary
Bedrooms 3
Full Baths 2
Half Baths 1
Condo Fees $398/mo
HOA Y/N N
Abv Grd Liv Area 1,966
Originating Board BRIGHT
Year Built 1975
Annual Tax Amount $6,726
Tax Year 2021
Lot Dimensions 0.00 x 0.00
Property Description
The one you have waited for! 3 bedroom, 2.5 bath, tri-level townhome in desirable Kings Croft! One of the largest models in the development, this end unit is in pristine, move-in condition. When you pull into your own covered parking and enter into a large foyer with gorgeous Mexican stone tiles and double door closets, you will fall in love. The living room has incredible natural light as the vaulted ceiling have recessed lighting and the updated windows frame the fireplace and rear wall. The slider gives a beautiful view of the woods behind. When you step out on your custom, over-sized deck, you can enjoy the quiet, peaceful, and more private view. Upstairs you will find an updated half bath with cherry hardwood flooring as well as newer carpet in the family room or dining room. This space, overlooking the formal living room can be used as you prefer. The eat-in kitchen has been wonderfuly updated with custom cabinets, honed black granite counters, beveled stone back splash with feature over the range, deep sing, under cabinet, recessed, and pendant lighting plus an over sized picture window that bathes the kitchen in sunlight & overlooks the court. As you continue upstairs you will find built-in shelving and cabinets that are the focal point of the open stairwell. The large master bedroom has a dressing area with walk-in closet and primary bath with a stall shower. Laundry is conveniently located in the hall, next to an additional bathroom and two additional bedrooms. You will notice that this is a quiet unit and has more natural light than most as it was constructed in a way that there is limited common wall with the connecting unit. The attic and partial crawl space, as well as the storage closet behind the covered parking area offer amazing storage. This home is only just a short walk to tennis courts, swimming pool, and playground! Kings Croft also has a clubhouse available to rent for gatherings. All exterior maintenance is taken care of, nothing to do but relax and enjoy! Kings Croft is a sought after community that is well maintained. Its super convenient location gives residents close and easy access to major commuter routes (70, 73, 38, 295 & NJ Turnpike), as well as shopping, trendy restaurants, as well as Philadelphia. Don't miss out! This is A LOT of home for this price in Cherry Hill! Make your appointment today!
Location
State NJ
County Camden
Area Cherry Hill Twp (20409)
Zoning R5
Rooms
Other Rooms Living Room, Dining Room, Primary Bedroom, Bedroom 2, Bedroom 3, Kitchen, Foyer, Bathroom 2, Primary Bathroom, Half Bath
Interior
Interior Features Primary Bath(s), Kitchen - Eat-In
Hot Water Natural Gas
Heating Forced Air
Cooling Central A/C
Flooring Hardwood, Carpet, Stone, Tile/Brick
Fireplaces Number 1
Fireplaces Type Brick, Mantel(s)
Equipment Dishwasher, Disposal, Built-In Microwave, Stainless Steel Appliances, Oven/Range - Gas, Refrigerator
Fireplace Y
Window Features Replacement
Appliance Dishwasher, Disposal, Built-In Microwave, Stainless Steel Appliances, Oven/Range - Gas, Refrigerator
Heat Source Natural Gas
Laundry Upper Floor
Exterior
Exterior Feature Deck(s)
Garage Spaces 2.0
Utilities Available Cable TV
Amenities Available Swimming Pool, Tennis Courts, Club House, Tot Lots/Playground
Waterfront N
Water Access N
View Trees/Woods
Roof Type Shingle
Accessibility None
Porch Deck(s)
Total Parking Spaces 2
Garage N
Building
Lot Description Corner, Level, Rear Yard, SideYard(s)
Story 3.5
Foundation Brick/Mortar
Sewer Public Sewer
Water Public
Architectural Style Contemporary
Level or Stories 3.5
Additional Building Above Grade, Below Grade
Structure Type Cathedral Ceilings,9'+ Ceilings,High
New Construction N
Schools
High Schools Cherry Hill High - West
School District Cherry Hill Township Public Schools
Others
Pets Allowed Y
HOA Fee Include Pool(s),Common Area Maintenance,Ext Bldg Maint,Lawn Maintenance,Snow Removal,Trash,Water,All Ground Fee
Senior Community No
Tax ID 09-00337 06-00001-C0119
Ownership Condominium
Acceptable Financing Conventional, Cash
Listing Terms Conventional, Cash
Financing Conventional,Cash
Special Listing Condition Standard
Pets Description No Pet Restrictions
Read Less Info
Want to know what your home might be worth? Contact us for a FREE valuation!

Our team is ready to help you sell your home for the highest possible price ASAP

Bought with Joseph Yaniak Jr. • RE/MAX Of Cherry Hill

"My job is to find and attract mastery-based agents to the office, protect the culture, and make sure everyone is happy! "






