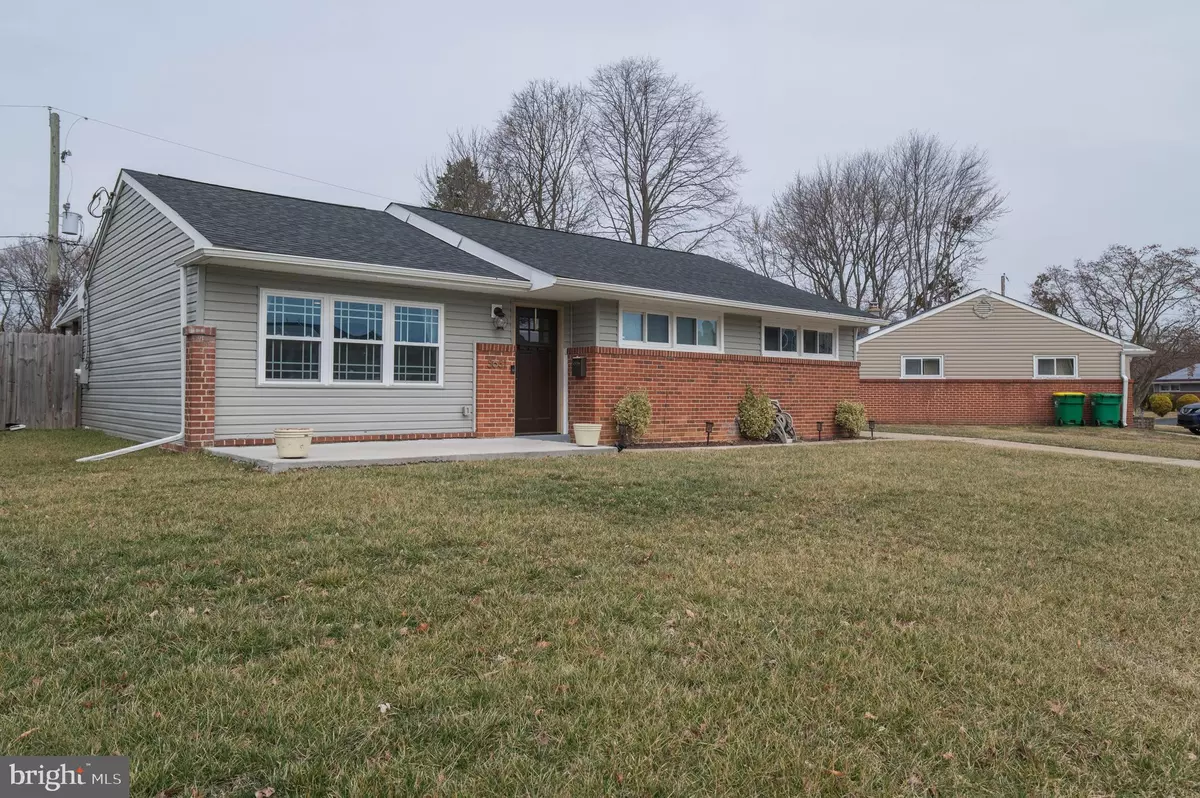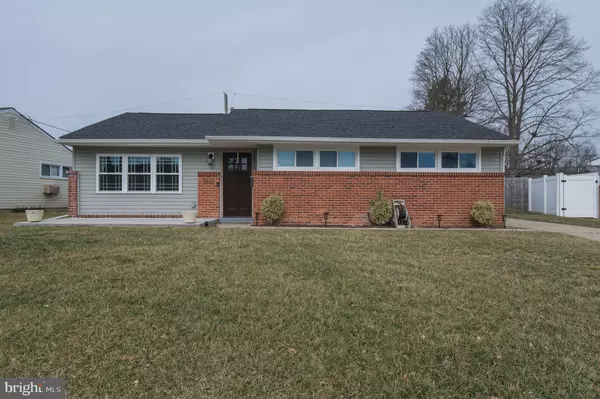$315,000
$300,000
5.0%For more information regarding the value of a property, please contact us for a free consultation.
3 Beds
1 Bath
1,175 SqFt
SOLD DATE : 04/15/2022
Key Details
Sold Price $315,000
Property Type Single Family Home
Sub Type Detached
Listing Status Sold
Purchase Type For Sale
Square Footage 1,175 sqft
Price per Sqft $268
Subdivision Ashbourne Hills
MLS Listing ID DENC2018502
Sold Date 04/15/22
Style Ranch/Rambler
Bedrooms 3
Full Baths 1
HOA Y/N N
Abv Grd Liv Area 1,175
Originating Board BRIGHT
Year Built 1954
Annual Tax Amount $1,680
Tax Year 2021
Lot Size 6,534 Sqft
Acres 0.15
Lot Dimensions 71.70 x 98.30
Property Description
Welcome home! 3631 Topaz Drive is ready for its new owners! This single-level home has been beautifully maintained and has gorgeous modern fixtures including an open floor plan, white shaker cabinets, subway tile, granite countertops, recessed lighting, vinyl flooring, and stainless steel appliances.
When you enter the home, a bright and open living room greets you with a small foyer with seamless transition into the living area. Natural light flows all throughout the house from the large windows.
The open concept living room leads to the kitchen and dining room, perfect for entertaining! Glass sliding doors open up to the covered patio with views of the large, private backyard with a gravel fire pit. This home is ready for all your summer parties! Back inside and down the hall, you will find three sizable bedrooms and a full bathroom that has been completely modernized. Just five minute from the PA/DE border, this home is conveniently located for wherever you're heading. Don't miss out on this incredible home! SHOWINGS BEGIN SATURDAY MORNING.
Location
State DE
County New Castle
Area Brandywine (30901)
Zoning NC6.5
Rooms
Main Level Bedrooms 3
Interior
Interior Features Attic, Carpet, Ceiling Fan(s), Dining Area, Entry Level Bedroom, Flat, Floor Plan - Open, Floor Plan - Traditional, Kitchen - Gourmet, Recessed Lighting, Tub Shower, Upgraded Countertops
Hot Water Natural Gas
Heating Forced Air
Cooling Central A/C
Equipment Dishwasher, Dryer, Microwave, Oven/Range - Gas, Refrigerator, Stainless Steel Appliances, Washer, Water Heater
Fireplace N
Window Features Energy Efficient,Vinyl Clad
Appliance Dishwasher, Dryer, Microwave, Oven/Range - Gas, Refrigerator, Stainless Steel Appliances, Washer, Water Heater
Heat Source Natural Gas
Laundry Main Floor, Has Laundry, Dryer In Unit
Exterior
Garage Spaces 3.0
Utilities Available Cable TV
Waterfront N
Water Access N
Roof Type Architectural Shingle
Accessibility 2+ Access Exits, No Stairs, Level Entry - Main
Parking Type Driveway, Off Street, On Street
Total Parking Spaces 3
Garage N
Building
Lot Description Front Yard, Level, Rear Yard
Story 1
Foundation Slab
Sewer Public Sewer
Water Public
Architectural Style Ranch/Rambler
Level or Stories 1
Additional Building Above Grade, Below Grade
New Construction N
Schools
School District Brandywine
Others
Pets Allowed Y
Senior Community No
Tax ID 06-058.00-443
Ownership Fee Simple
SqFt Source Assessor
Security Features Exterior Cameras
Acceptable Financing Cash, Conventional, FHA, VA
Listing Terms Cash, Conventional, FHA, VA
Financing Cash,Conventional,FHA,VA
Special Listing Condition Standard
Pets Description No Pet Restrictions
Read Less Info
Want to know what your home might be worth? Contact us for a FREE valuation!

Our team is ready to help you sell your home for the highest possible price ASAP

Bought with Allison Nicole Darling • Patterson-Schwartz - Greenville

"My job is to find and attract mastery-based agents to the office, protect the culture, and make sure everyone is happy! "






