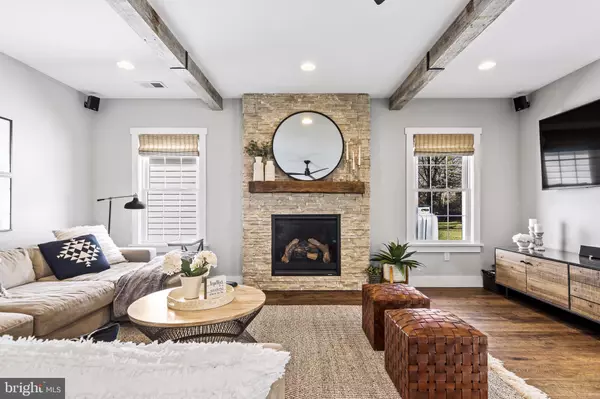$1,010,000
$895,000
12.8%For more information regarding the value of a property, please contact us for a free consultation.
5 Beds
5 Baths
3,656 SqFt
SOLD DATE : 04/22/2022
Key Details
Sold Price $1,010,000
Property Type Single Family Home
Sub Type Detached
Listing Status Sold
Purchase Type For Sale
Square Footage 3,656 sqft
Price per Sqft $276
Subdivision Maple Hill Farm
MLS Listing ID PAMC2029626
Sold Date 04/22/22
Style Colonial
Bedrooms 5
Full Baths 3
Half Baths 2
HOA Y/N N
Abv Grd Liv Area 3,256
Originating Board BRIGHT
Year Built 1974
Annual Tax Amount $8,354
Tax Year 2021
Lot Size 0.916 Acres
Acres 0.92
Lot Dimensions 75.00 x 0.00
Property Description
HOUZZ-worthy on Heather Ct! Farmhouse style, colonial home that has been recently expanded and updated for all of your modern-day living wants and needs. Approximately 4,250 SQ FT of living space in total, this 5 bedroom, 3.2 bathroom stunner is located in a quiet and friendly neighborhood. The lot is breathtaking and about a full acre of flat, usable land, right in the cul-de-sac. A major addition was completed in 2019 that expanded the living room, added a first floor bedroom and bathroom, and created a mudroom with closed lockers and laundry room. Also at this time an oversized 2 car garage was built with finished living space and bathroom on the second floor, creating endless possibilities to use it as your private office, home gym, au-pair suite, music room, and more. A charming covered front porch entry keeps your packages dry and creates a welcoming feeling that is present throughout the home. To the right is a roomy formal living room with bay window and dining area overlooking the scenic backyard. The kitchen island has been expanded to allow seating for 5, offers plenty of cabinet and countertop space for meal prepping, granite countertops and stainless steel appliances. Most importantly, it opens up to the recently expanded living room that you are definitely going to want to spend all of your time in. Floor to ceiling stone fireplace, rustic wood beams, and wide plank flooring add to the character of this special home. A fully screened in sunroom allows for outdoor living/dining even on the buggy summer days that lie ahead. The rest of the first floor is part of the addition, with a powder room, mudroom with closed lockers, laundry room with extra storage, and first floor bedroom/bathroom. Upstairs find 4 spacious bedrooms, one of which is the owner's suite with an updated bathroom, and a second full hallway bathroom. The basement is finished and makes a great rec area and also includes extra unfinished space for storage. Exit the laundry room door to take a step over to the newly added 2 car garage. Oversized with plenty of room for cars and work bench/tools, head upstairs to find a massive fully finished second floor with powder room. This home is truly one of a kind and provides endless opportunities for multiple living situations. Meticulously maintained by loving owners. Schedule your showing now, don't miss this one! Open House Sunday 1-3pm.
Location
State PA
County Montgomery
Area Whitpain Twp (10666)
Zoning RESIDENTIAL
Rooms
Basement Fully Finished
Main Level Bedrooms 1
Interior
Hot Water Oil, S/W Changeover
Heating Baseboard - Electric, Heat Pump(s)
Cooling Central A/C
Fireplaces Number 1
Fireplaces Type Gas/Propane, Stone
Fireplace Y
Heat Source Oil
Laundry Main Floor
Exterior
Garage Oversized, Other
Garage Spaces 2.0
Waterfront N
Water Access N
Accessibility None
Total Parking Spaces 2
Garage Y
Building
Story 2
Foundation Block
Sewer Public Sewer
Water Public
Architectural Style Colonial
Level or Stories 2
Additional Building Above Grade, Below Grade
New Construction N
Schools
Elementary Schools Blue Bell
School District Wissahickon
Others
Senior Community No
Tax ID 66-00-02516-046
Ownership Fee Simple
SqFt Source Assessor
Special Listing Condition Standard
Read Less Info
Want to know what your home might be worth? Contact us for a FREE valuation!

Our team is ready to help you sell your home for the highest possible price ASAP

Bought with Michala Costello • Compass RE

"My job is to find and attract mastery-based agents to the office, protect the culture, and make sure everyone is happy! "






