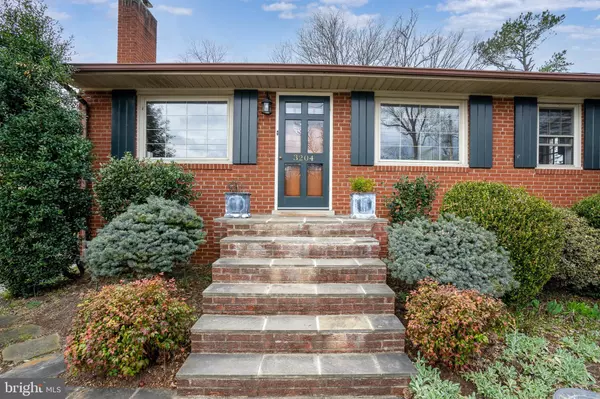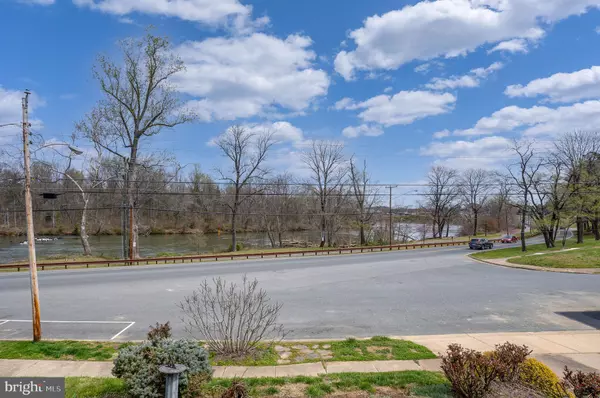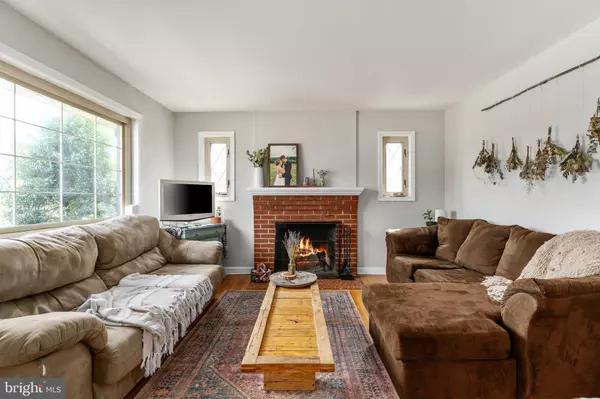$385,000
$399,900
3.7%For more information regarding the value of a property, please contact us for a free consultation.
3 Beds
1 Bath
1,372 SqFt
SOLD DATE : 04/20/2022
Key Details
Sold Price $385,000
Property Type Single Family Home
Sub Type Detached
Listing Status Sold
Purchase Type For Sale
Square Footage 1,372 sqft
Price per Sqft $280
Subdivision Normandy Village
MLS Listing ID VAFB2001802
Sold Date 04/20/22
Style Ranch/Rambler
Bedrooms 3
Full Baths 1
HOA Y/N N
Abv Grd Liv Area 980
Originating Board BRIGHT
Year Built 1957
Annual Tax Amount $2,377
Tax Year 2021
Property Description
A brick masterpiece that overlooks the Rappahannock River is ready for you. Who will
scoop up 3204 Linden Avenue and all the magic it packs?
Built in 1957, this classic Fredericksburg residence has been under its current owners
care since 2011. It spans three bedrooms, one bath and nearly 1,400 square feet of
living space. Within the Normandy Village community here, there are no HOAs.
Lets not beat around the bush, folks this residence has a location like few others!
Enjoy panoramic views of the Rappahannock River from your front windows its right
across the street! Within minutes, you can be to the rivers best entrance point for
tubing, kayaking and water adventures aplenty. The Rappahannock Canal Path is right
there, too.
The acreage here is a vibrant green. Out front, there is street parking directly in front of
the home as well as a private concrete driveway that leads to the side of the home.
Peonies, hydrangeas, rose bushes and daisies line the frontside of the stately brick with
black-shutter abode. In the back yard, larger trees provide shade and theres a sizeable
shed for outdoor storage. On the side of the home, the latest owners have installed a
flagstone patio with... you guessed it... priceless river views!
Brick steps guide you to the front door and, immediately inside, the living room with a
wood-burning fireplace. Natural oak hardwood floors abound throughout the residence.
Off the dining room, youll find the kitchen those stainless-steel appliances you see
are all news as of 2018! Additional touches include granite countertops, soft-close all
wood cabinetry, tile flooring and a subway tile backsplash.
There are three bedrooms on the main level, one of which is larger and may serve as
the primary space. The full bath here is fully renovated with a natural stone shower,
soaking tub, pedestal sink and gleaming tile flooring. For storage, there is a hall linen
closet, two coat closets and a pull-down attic (accessible from the hall).
The renovated, partially finished basement has plank laminate flooring and is anchored
by a basement living room with a gas fireplace. This room is perfect for entertainment, is
super-flexible and is ready to be made all your own. Also, within the lower level is the
laundry area with machinery (conveys!) and sink as well as the homes core
components. The HVAC system and hot water heater have been regularly maintained.
Beyond its picturesque surroundings, so much the Fredericksburg region has to offer is
all right there! Within two miles, you can be to the core of Downtown Fredericksburg or
to the tons of shopping, dining, and grocery options in Central Park. Two I-95 exits
(Route 17 and Route 3) are approximately three miles from its doorstep. The home is
serviced by Fredericksburg City Public Schools with Hugh Mercer Elementary, Walker-
Grant Middle and James Monroe High as its designated spots.
The owners here will miss the retreat-like setting amid its incredible convenience.
Prepare to be totally dazzled by 3204 Linden Avenue book your showing now!
Location
State VA
County Fredericksburg City
Zoning R4
Rooms
Basement Partially Finished
Main Level Bedrooms 3
Interior
Interior Features Wood Floors
Hot Water Natural Gas
Heating Heat Pump(s)
Cooling Central A/C, Heat Pump(s)
Flooring Wood
Heat Source Natural Gas
Exterior
Waterfront N
Water Access N
Accessibility None
Parking Type Driveway, On Street
Garage N
Building
Story 2
Foundation Brick/Mortar
Sewer Public Sewer
Water Public
Architectural Style Ranch/Rambler
Level or Stories 2
Additional Building Above Grade, Below Grade
New Construction N
Schools
School District Fredericksburg City Public Schools
Others
Senior Community No
Tax ID 7779-49-6767
Ownership Fee Simple
SqFt Source Assessor
Special Listing Condition Standard
Read Less Info
Want to know what your home might be worth? Contact us for a FREE valuation!

Our team is ready to help you sell your home for the highest possible price ASAP

Bought with James Michael Powell • RE/MAX Supercenter

"My job is to find and attract mastery-based agents to the office, protect the culture, and make sure everyone is happy! "






