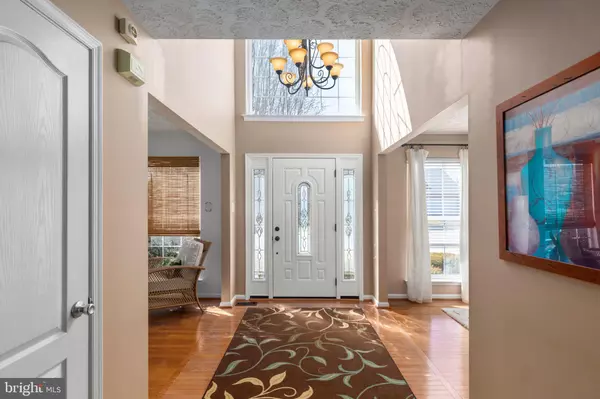$520,000
$495,000
5.1%For more information regarding the value of a property, please contact us for a free consultation.
4 Beds
4 Baths
3,166 SqFt
SOLD DATE : 04/25/2022
Key Details
Sold Price $520,000
Property Type Single Family Home
Sub Type Detached
Listing Status Sold
Purchase Type For Sale
Square Footage 3,166 sqft
Price per Sqft $164
Subdivision Village Of Bynum Run
MLS Listing ID MDHR2010328
Sold Date 04/25/22
Style Colonial
Bedrooms 4
Full Baths 3
Half Baths 1
HOA Fees $36/mo
HOA Y/N Y
Abv Grd Liv Area 2,316
Originating Board BRIGHT
Year Built 1999
Annual Tax Amount $3,895
Tax Year 2021
Lot Size 0.289 Acres
Acres 0.29
Property Description
Beautiful, well maintained home with no worries for the new home owner on budgeting for major systems updates or roof. This Brick Front Home Welcomes you from the minute you walk up to the new Front Door and Large Oval Accent Window. Open the door to a 2 Story, centered foyer. The hardwood floors throughout the main level, abundance of natural Light, and the gas fire place makes the main level very inviting and perfect for entertaining. The great room is just off the kitchen area and has the beautiful gas fireplace. The kitchen has newer stainless steel appliances, granite counters, an abundance of cabinet, kitchen island, a space for a table which overlooks the large deck overlooking the rear yard. The bright, full window laundry room is on the main level which has cabinets for extra storage. and is adjacent to the half bath and garage entrance into the home. The main level also features a formal dining room and an office or formal living area. Once upstairs, the natural light continues to flow into the home making the upstairs just as pleasing. The owner's suite has vaulted ceilings, a walk in closet with a contemporary look barn door that opens into your California style closet organizer built ins. The master bath has double sinks, soaking tub, walk in shower and is very spacious. The second bath on main level also features double sinks and has a tub/shower combination. Their are 3 additional bedrooms on this level adjacent to the 2nd bath. The lower level has another full bath which has access to the exercise room or office, ample storage and very large family room which has recessed lighting, and sliders to the rear brick paved patio. The patio is also accessible from the main level deck. The rear yard features a shed, as well as an extra brick paver pad, and is fully fenced. This home won't last long!
MAJOR SYSTEMS UPGRADES: ROOF (5 YRS), DISHWASHER (1 YR), WASHER (<1 YR), HVAC & OUTSIDE AIR HANDLER (3 YRS), FRONT LARGE OVAL WINDOW (5 YRS), FRONT DOOR & SLIDER ON MAIN (3 YRS) LIGHT FIXTURES AND DOOR HARDWARE.
Location
State MD
County Harford
Zoning R1COS
Rooms
Other Rooms Living Room, Dining Room, Primary Bedroom, Bedroom 2, Bedroom 3, Bedroom 4, Kitchen, Game Room, Family Room, Foyer, Laundry, Other, Bathroom 1, Bathroom 2, Bathroom 3
Basement Interior Access, Walkout Level, Sump Pump, Improved, Daylight, Partial
Interior
Interior Features Kitchen - Table Space, Kitchen - Island, Dining Area, Kitchen - Eat-In, Attic, Carpet, Ceiling Fan(s), Efficiency, Family Room Off Kitchen, Floor Plan - Open, Formal/Separate Dining Room, Pantry, Primary Bath(s), Recessed Lighting, Bathroom - Soaking Tub, Bathroom - Stall Shower, Bathroom - Tub Shower, Walk-in Closet(s), Wood Floors
Hot Water Natural Gas
Heating Central
Cooling Central A/C
Flooring Ceramic Tile, Carpet, Hardwood
Fireplaces Number 1
Fireplaces Type Fireplace - Glass Doors, Gas/Propane, Mantel(s)
Equipment Built-In Microwave, Dishwasher, Disposal, Dryer, ENERGY STAR Clothes Washer, Exhaust Fan, Icemaker, Oven - Self Cleaning, Oven/Range - Gas, Refrigerator, Stainless Steel Appliances, Washer, Water Heater - High-Efficiency
Fireplace Y
Window Features Insulated
Appliance Built-In Microwave, Dishwasher, Disposal, Dryer, ENERGY STAR Clothes Washer, Exhaust Fan, Icemaker, Oven - Self Cleaning, Oven/Range - Gas, Refrigerator, Stainless Steel Appliances, Washer, Water Heater - High-Efficiency
Heat Source Natural Gas
Exterior
Exterior Feature Deck(s), Patio(s)
Garage Garage - Front Entry
Garage Spaces 4.0
Fence Rear
Utilities Available Under Ground, Cable TV, Natural Gas Available
Waterfront N
Water Access N
Roof Type Shingle
Accessibility None
Porch Deck(s), Patio(s)
Parking Type Off Street, Driveway, Attached Garage
Attached Garage 2
Total Parking Spaces 4
Garage Y
Building
Story 3
Foundation Concrete Perimeter
Sewer Public Sewer
Water Public
Architectural Style Colonial
Level or Stories 3
Additional Building Above Grade, Below Grade
New Construction N
Schools
High Schools Edgewood
School District Harford County Public Schools
Others
HOA Fee Include Common Area Maintenance,Trash
Senior Community No
Tax ID 1301306588
Ownership Fee Simple
SqFt Source Assessor
Acceptable Financing FHA, Cash, Conventional
Listing Terms FHA, Cash, Conventional
Financing FHA,Cash,Conventional
Special Listing Condition Standard
Read Less Info
Want to know what your home might be worth? Contact us for a FREE valuation!

Our team is ready to help you sell your home for the highest possible price ASAP

Bought with Danielle L DeLuca • Garceau Realty

"My job is to find and attract mastery-based agents to the office, protect the culture, and make sure everyone is happy! "






