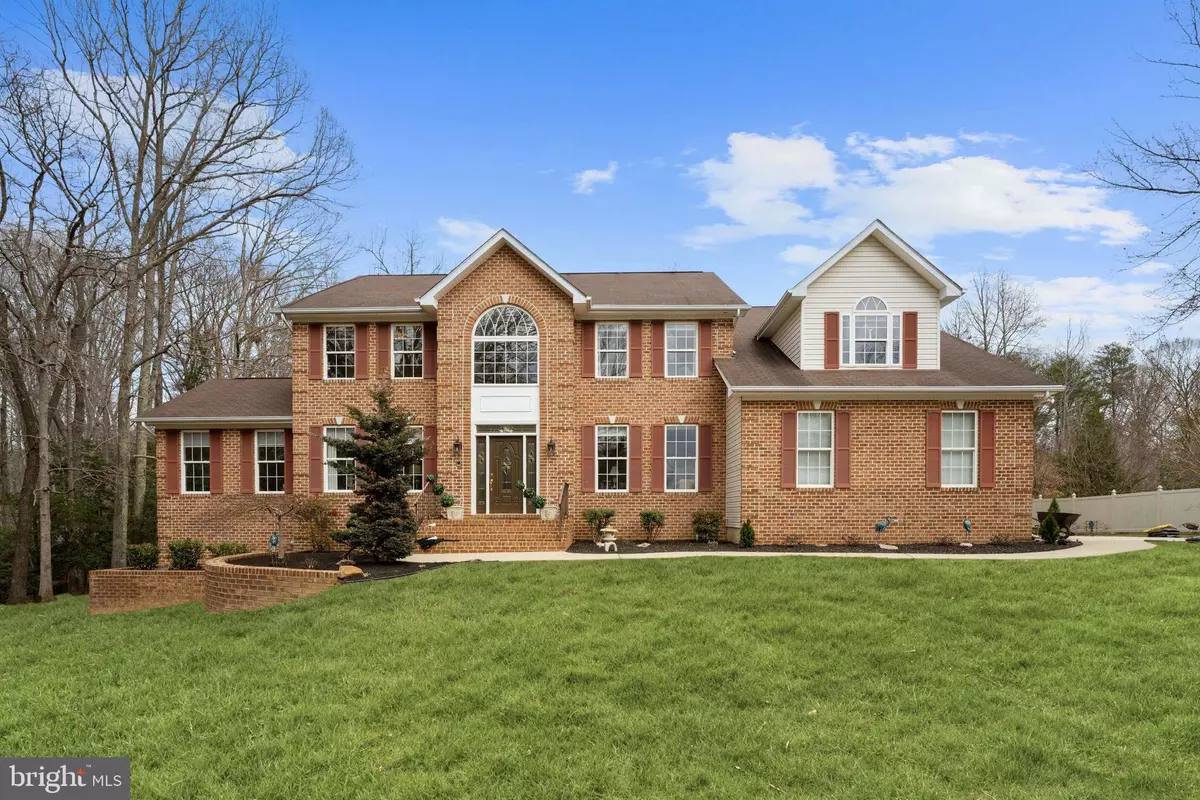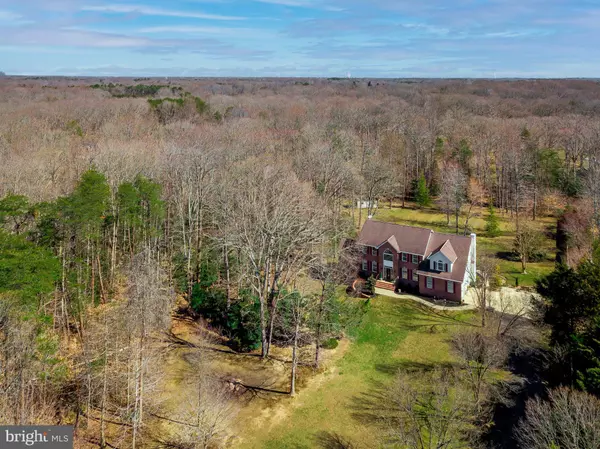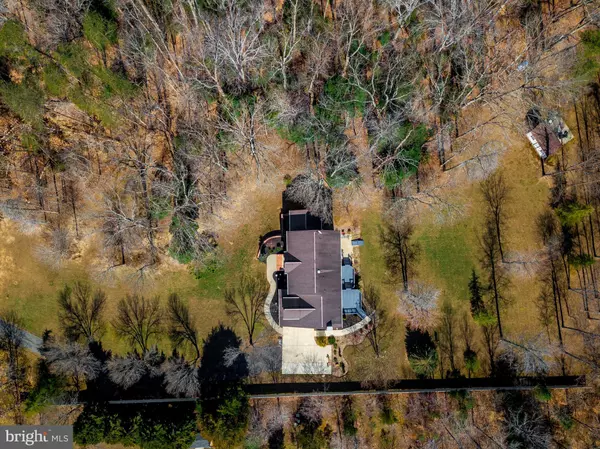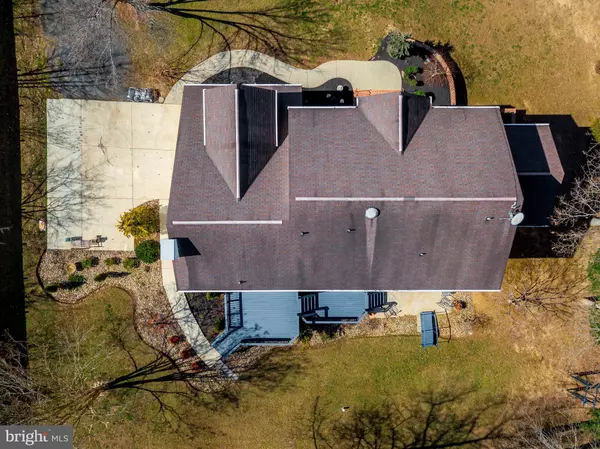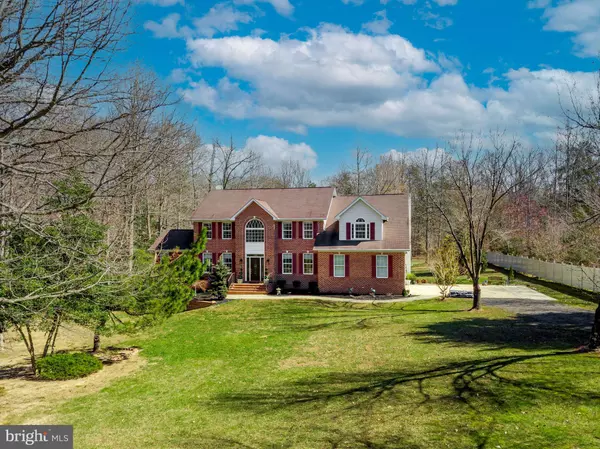$660,000
$645,000
2.3%For more information regarding the value of a property, please contact us for a free consultation.
4 Beds
4 Baths
4,948 SqFt
SOLD DATE : 04/25/2022
Key Details
Sold Price $660,000
Property Type Single Family Home
Sub Type Detached
Listing Status Sold
Purchase Type For Sale
Square Footage 4,948 sqft
Price per Sqft $133
Subdivision Island Creek Woods
MLS Listing ID MDCA2004644
Sold Date 04/25/22
Style Colonial
Bedrooms 4
Full Baths 3
Half Baths 1
HOA Y/N N
Abv Grd Liv Area 3,664
Originating Board BRIGHT
Year Built 1997
Annual Tax Amount $5,292
Tax Year 2022
Lot Size 3.100 Acres
Acres 3.1
Property Description
Nestled on over 3 acres of professionally landscaped grounds, and located between the Chesapeake Bay and Patuxent River, this magnificent brick front Colonial boasts nearly 5,000 sq ft of luxurious living space with updates including the baths, kitchen appliances, fireplace, outdoor heating unit, and more! Sun fills the grand foyer through its palladian windows, and opens to bright and airy rooms highlighting gleaming hardwood floors, high ceilings, and a soothing neutral color palette throughout. Accent molding, and architectural columns are detailed in the formal living and dining rooms creating the perfect ambiance for intimate gatherings, with an adjacent sunroom offering panoramic views. Youll love preparing chef inspired meals in the gourmet kitchen that features a large island and breakfast bar with a gas cooktop, sleek granite counters, 42 in. cabinetry with display shelves, and a breakfast nook. A gas burning fireplace set in elegant marble surround, flanked by floor to ceiling arched windows, becomes the focal point of the family room that offers access to the deck. High vaulted ceilings, and 3 walk-in closets, with a spacious sitting room, are showcased in the owners suite that offers a luxury bathroom with a jetted tub, separate shower, water closet, and dual vanity. Three sizable bedrooms, and a full bath, with gorgeous marble tile and a lighted wall niche, complete the upper level sleeping quarters. The lower level provides a huge walkout recreation room with a wet bar, an exercise room, hobby room, a full bath, laundry room, and abundant storage space. Enjoy outdoor living on the patio and recently refinished bi-level deck with partial vinyl fencing, admiring the beautiful landscaping that includes colorful crepe and Japanese myrtles, Deodar and Blue Cedars, with nearby beaches for additional outdoor recreation. Route MD-4 provides easy commuter access. You wont want to miss this stunning home!
Location
State MD
County Calvert
Zoning RUR
Rooms
Other Rooms Living Room, Dining Room, Primary Bedroom, Sitting Room, Bedroom 2, Bedroom 3, Bedroom 4, Kitchen, Family Room, Foyer, Breakfast Room, Sun/Florida Room, Exercise Room, Laundry, Loft, Other, Office, Recreation Room, Storage Room, Bonus Room, Hobby Room
Basement Connecting Stairway, Fully Finished, Heated, Improved, Interior Access, Outside Entrance, Rear Entrance, Sump Pump, Walkout Level
Interior
Interior Features Breakfast Area, Built-Ins, Carpet, Ceiling Fan(s), Chair Railings, Crown Moldings, Dining Area, Family Room Off Kitchen, Kitchen - Eat-In, Kitchen - Gourmet, Kitchen - Island, Kitchen - Table Space, Pantry, Primary Bath(s), Recessed Lighting, Upgraded Countertops, Walk-in Closet(s), Window Treatments, Wood Floors
Hot Water Electric, Multi-tank
Heating Heat Pump(s), Programmable Thermostat
Cooling Ceiling Fan(s), Central A/C, Programmable Thermostat
Flooring Carpet, Ceramic Tile, Hardwood, Concrete
Fireplaces Number 1
Fireplaces Type Fireplace - Glass Doors, Gas/Propane, Mantel(s)
Equipment Built-In Microwave, Central Vacuum, Cooktop, Cooktop - Down Draft, Dishwasher, Disposal, Dryer, Exhaust Fan, Icemaker, Intercom, Oven - Wall, Oven/Range - Gas, Refrigerator, Washer, Water Conditioner - Owned, Water Dispenser, Water Heater
Fireplace Y
Window Features Bay/Bow,Double Pane,Palladian,Screens,Vinyl Clad
Appliance Built-In Microwave, Central Vacuum, Cooktop, Cooktop - Down Draft, Dishwasher, Disposal, Dryer, Exhaust Fan, Icemaker, Intercom, Oven - Wall, Oven/Range - Gas, Refrigerator, Washer, Water Conditioner - Owned, Water Dispenser, Water Heater
Heat Source Electric
Laundry Lower Floor
Exterior
Exterior Feature Deck(s), Patio(s)
Garage Additional Storage Area, Covered Parking, Garage - Side Entry, Garage Door Opener, Inside Access, Oversized
Garage Spaces 12.0
Fence Rear, Vinyl, Partially
Utilities Available Other
Waterfront N
Water Access N
View Garden/Lawn, Trees/Woods
Roof Type Shingle
Accessibility Other
Porch Deck(s), Patio(s)
Parking Type Attached Garage, Driveway
Attached Garage 2
Total Parking Spaces 12
Garage Y
Building
Lot Description Front Yard, Landscaping, Rear Yard, SideYard(s)
Story 3
Foundation Other
Sewer Septic Exists
Water Well, Conditioner
Architectural Style Colonial
Level or Stories 3
Additional Building Above Grade, Below Grade
Structure Type 2 Story Ceilings,Dry Wall,High,Vaulted Ceilings,Cathedral Ceilings
New Construction N
Schools
Elementary Schools Mutual
Middle Schools Calvert
High Schools Calvert
School District Calvert County Public Schools
Others
Senior Community No
Tax ID 0501230115
Ownership Fee Simple
SqFt Source Assessor
Security Features Main Entrance Lock,Smoke Detector
Special Listing Condition Standard
Read Less Info
Want to know what your home might be worth? Contact us for a FREE valuation!

Our team is ready to help you sell your home for the highest possible price ASAP

Bought with Mitchelle Ann Santayana • Keller Williams Lucido Agency

"My job is to find and attract mastery-based agents to the office, protect the culture, and make sure everyone is happy! "

