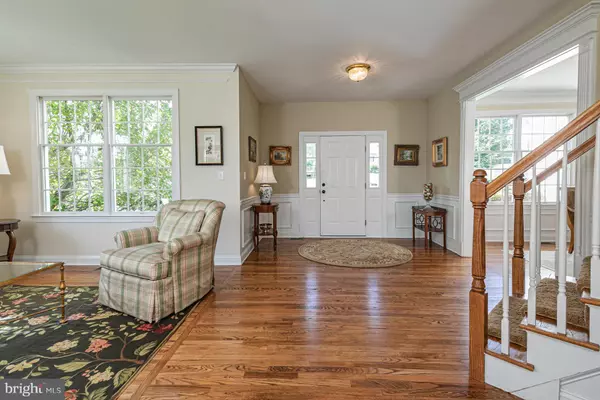$765,000
$765,000
For more information regarding the value of a property, please contact us for a free consultation.
4 Beds
3 Baths
3.09 Acres Lot
SOLD DATE : 04/25/2022
Key Details
Sold Price $765,000
Property Type Single Family Home
Sub Type Detached
Listing Status Sold
Purchase Type For Sale
Subdivision Hills At Hunterdon
MLS Listing ID NJHT2000598
Sold Date 04/25/22
Style Colonial
Bedrooms 4
Full Baths 2
Half Baths 1
HOA Fees $41/qua
HOA Y/N Y
Originating Board BRIGHT
Year Built 2002
Annual Tax Amount $14,311
Tax Year 2021
Lot Size 3.090 Acres
Acres 3.09
Property Description
Its hard to say what tops the list of extraordinary attributes at this gorgeous 4-plus bedroom home nestled into a premium lot within The Hills at Hunterdon. A brand new kitchen and main bathroom are the epitome of good taste, while the countless windows - each one featuring a lush, leafy view - fill the smart floor plan with glorious light. Theres a reason this oversized parcel was among the first to be snatched up, as it offers supreme privacy unmatched in the neighborhood. Hardwood floors begin in the foyer with an open flow into the formal spaces and run straight through to the voluminous family room. Even the study has a light, airy feel thanks to French doors. The main event is the gleaming kitchen with a mahogany-topped island, a GE Cafe range with a hint of brass that picks up on the surrounding hardware and access to a large deck that takes full advantage of the setting. The finished lower level also opens to the outdoors. Every bedroom on the second level has ample closet space, while the main suite also boasts a sitting room. The new main bath is a marble sanctuary with a slipper tub basking in treetop views and a vanity for two. So spa-like and serene!
Location
State NJ
County Hunterdon
Area West Amwell Twp (21026)
Zoning RR-5
Direction Southwest
Rooms
Other Rooms Living Room, Dining Room, Primary Bedroom, Sitting Room, Bedroom 2, Bedroom 3, Bedroom 4, Kitchen, Game Room, Family Room, Library, Foyer, Breakfast Room, Exercise Room, Laundry, Utility Room, Bathroom 2, Primary Bathroom, Half Bath
Basement Partially Finished, Poured Concrete, Outside Entrance, Daylight, Partial, Full, Heated, Sump Pump, Walkout Level, Windows
Interior
Interior Features Primary Bath(s), Stall Shower, Breakfast Area, Carpet, Ceiling Fan(s), Chair Railings, Crown Moldings, Double/Dual Staircase, Family Room Off Kitchen, Floor Plan - Open, Formal/Separate Dining Room, Kitchen - Gourmet, Pantry, Recessed Lighting, Soaking Tub, Upgraded Countertops, Wainscotting, Walk-in Closet(s), Wood Floors
Hot Water Natural Gas
Heating Forced Air, Zoned
Cooling Central A/C, Multi Units
Flooring Wood, Luxury Vinyl Tile, Carpet, Ceramic Tile
Fireplaces Number 1
Fireplaces Type Marble, Gas/Propane
Equipment Built-In Range, Dryer - Electric, Built-In Microwave, Oven/Range - Gas, Refrigerator, Six Burner Stove, Stainless Steel Appliances, Washer, Water Heater, Dishwasher
Fireplace Y
Appliance Built-In Range, Dryer - Electric, Built-In Microwave, Oven/Range - Gas, Refrigerator, Six Burner Stove, Stainless Steel Appliances, Washer, Water Heater, Dishwasher
Heat Source Natural Gas
Laundry Main Floor
Exterior
Exterior Feature Deck(s), Terrace
Garage Garage Door Opener, Garage - Side Entry
Garage Spaces 2.0
Utilities Available Cable TV
Waterfront N
Water Access N
Roof Type Pitched,Shingle
Accessibility None
Porch Deck(s), Terrace
Attached Garage 2
Total Parking Spaces 2
Garage Y
Building
Lot Description Irregular, Sloping, Front Yard, Rear Yard, SideYard(s)
Story 2
Foundation Concrete Perimeter
Sewer On Site Septic
Water Well
Architectural Style Colonial
Level or Stories 2
Additional Building Above Grade
Structure Type Cathedral Ceilings,9'+ Ceilings
New Construction N
Schools
Elementary Schools West Amwell Township E.S.
Middle Schools South Hunterdon Regional M.S.
High Schools South Hunterdon Regional H.S.
School District South Hunterdon Regional
Others
HOA Fee Include Common Area Maintenance
Senior Community No
Tax ID 26-00011-00005 08
Ownership Fee Simple
SqFt Source Estimated
Security Features Security System
Acceptable Financing Conventional
Listing Terms Conventional
Financing Conventional
Special Listing Condition Standard
Read Less Info
Want to know what your home might be worth? Contact us for a FREE valuation!

Our team is ready to help you sell your home for the highest possible price ASAP

Bought with Susan Thompson • Corcoran Sawyer Smith

"My job is to find and attract mastery-based agents to the office, protect the culture, and make sure everyone is happy! "






