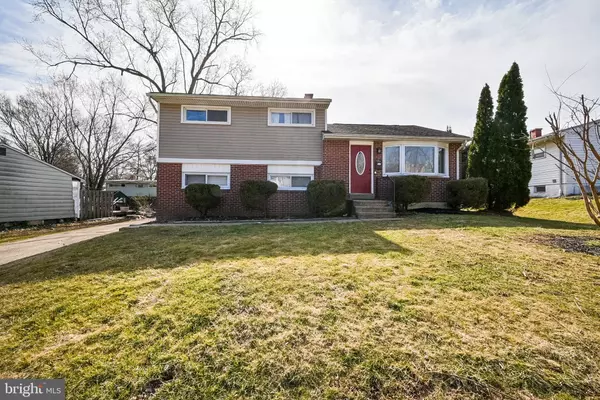$316,000
$299,900
5.4%For more information regarding the value of a property, please contact us for a free consultation.
5 Beds
2 Baths
2,064 SqFt
SOLD DATE : 05/02/2022
Key Details
Sold Price $316,000
Property Type Single Family Home
Sub Type Detached
Listing Status Sold
Purchase Type For Sale
Square Footage 2,064 sqft
Price per Sqft $153
Subdivision Radnor Green
MLS Listing ID DENC2018626
Sold Date 05/02/22
Style Split Level
Bedrooms 5
Full Baths 1
Half Baths 1
HOA Fees $2/ann
HOA Y/N Y
Abv Grd Liv Area 1,550
Originating Board BRIGHT
Year Built 2002
Annual Tax Amount $1,842
Tax Year 2021
Lot Size 6,970 Sqft
Acres 0.16
Property Description
MULTIPLE OFFERS, SELLER REQUEST HIGHEST AND BEST SUBMITTED BY 5PM WEDNESDAY 3/9/22
Welcome to this spacious 5 bedroom home in Radnor Green! Step into this home through the main level into a spacious living room with a beautiful bay window, hardwood parquet flooring and lots of recessed lighting. Follow through to the dining room, boasting French Doors and tons of light leading you to a large back deck. Kitchen is located right off the Dining Room, with Tile flooring (some cracked tiles present), newer appliances, it offers Gas Cooking, Stainless Fridge and a brand-new Dishwasher with a Tile Backsplash and a Breakfast Bar! Follow upstairs to the 3 bedrooms and 1 full bath. Heading down to the lower level, find a great size family room and a 4th bedroom with a half bath as well as the laundry area with access to the back yard! Go down one more level to a large finished basement containing another large bedroom! Yard is very spacious and includes a newer shed, and a large deck off the dining room. This home is in need of minor updates such as flooring, paint and etc. to shine like the diamond that it is. Seller purchased property with 5th bedroom in basement finished, no permits will be provided. Seller holds a warranty for mechanicals in the home that will transfer to buyer and is good til October 2022. Don't miss this opportunity! No HOA, just a $35 annual Civic Fee, close to 95, and easy access to PA and NJ! Home is currently occupied by tenants, notice has been given and will be vacant by April 31st. All appliances, water treatment system and outside structure convey in As Is Where is Condition. Professional Photos to be uploaded 3/3.
Location
State DE
County New Castle
Area Brandywine (30901)
Zoning RES
Rooms
Other Rooms Living Room, Dining Room, Primary Bedroom, Bedroom 2, Bedroom 3, Bedroom 4, Kitchen, Family Room, Bedroom 1, Attic
Basement Fully Finished
Interior
Hot Water Natural Gas
Cooling Central A/C
Heat Source Natural Gas
Exterior
Garage Spaces 3.0
Waterfront N
Water Access N
Accessibility None
Total Parking Spaces 3
Garage N
Building
Story 2
Foundation Block
Sewer Public Sewer
Water Public
Architectural Style Split Level
Level or Stories 2
Additional Building Above Grade, Below Grade
New Construction N
Schools
School District Brandywine
Others
Senior Community No
Tax ID 06-070.00-107
Ownership Fee Simple
SqFt Source Estimated
Acceptable Financing Cash, Conventional, FHA, VA
Listing Terms Cash, Conventional, FHA, VA
Financing Cash,Conventional,FHA,VA
Special Listing Condition Standard
Read Less Info
Want to know what your home might be worth? Contact us for a FREE valuation!

Our team is ready to help you sell your home for the highest possible price ASAP

Bought with Edward Rowles • Coldwell Banker Realty

"My job is to find and attract mastery-based agents to the office, protect the culture, and make sure everyone is happy! "






