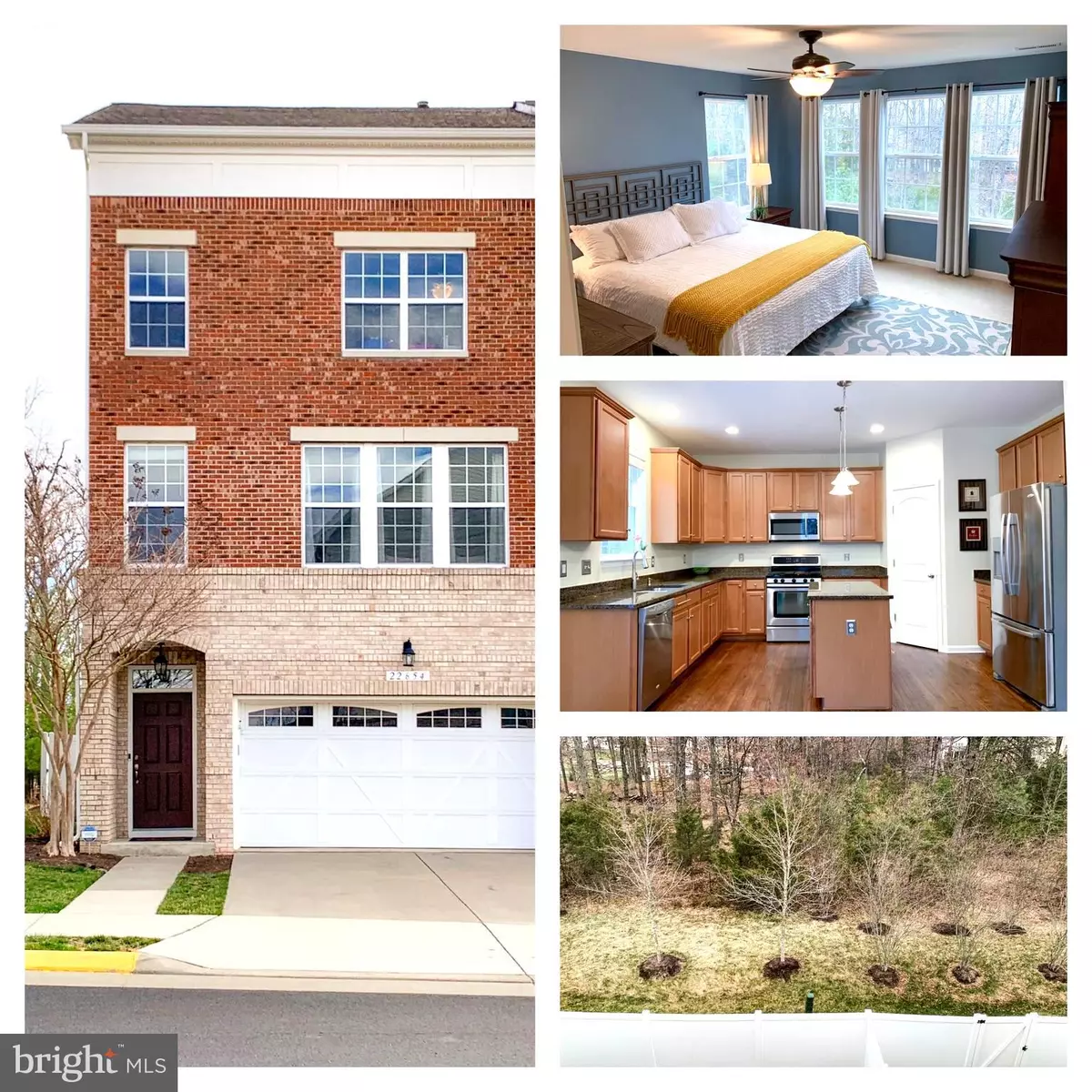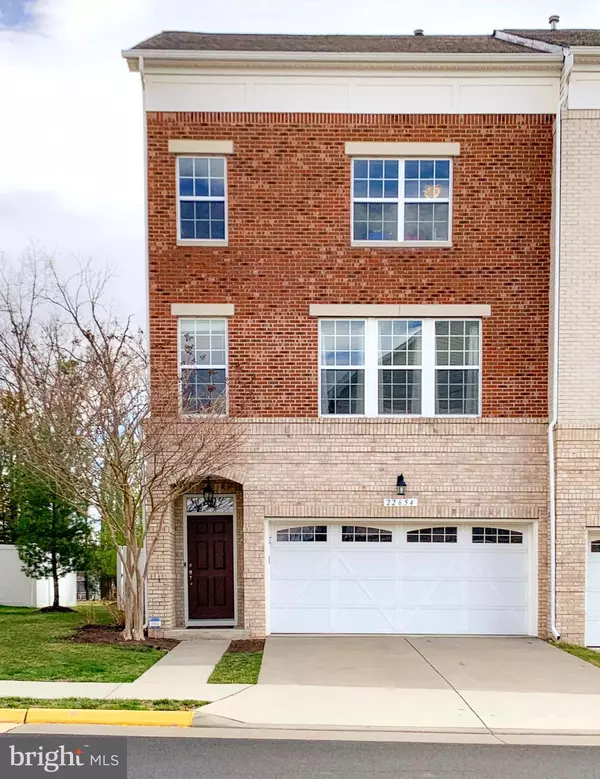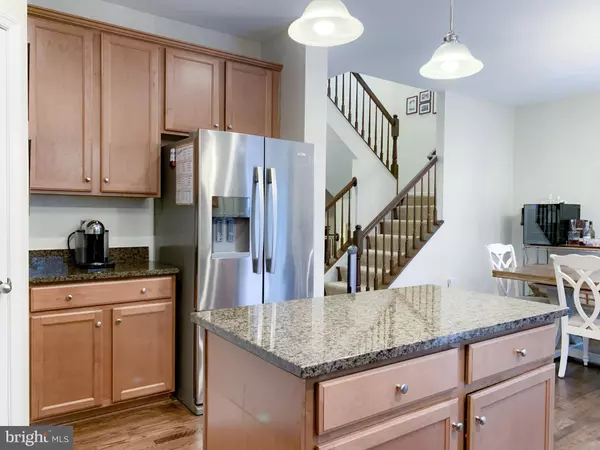$700,000
$665,000
5.3%For more information regarding the value of a property, please contact us for a free consultation.
3 Beds
4 Baths
2,352 SqFt
SOLD DATE : 05/03/2022
Key Details
Sold Price $700,000
Property Type Townhouse
Sub Type End of Row/Townhouse
Listing Status Sold
Purchase Type For Sale
Square Footage 2,352 sqft
Price per Sqft $297
Subdivision Brambleton Landbay 2
MLS Listing ID VALO2022426
Sold Date 05/03/22
Style Colonial
Bedrooms 3
Full Baths 2
Half Baths 2
HOA Fees $224/mo
HOA Y/N Y
Abv Grd Liv Area 2,352
Originating Board BRIGHT
Year Built 2010
Annual Tax Amount $5,615
Tax Year 2021
Lot Size 3,049 Sqft
Acres 0.07
Property Description
Beautiful and rarely available 3BR/2BA/2HBA/2GAR end unit townhome with rear views of trees located in the award winning, amenity rich Brambleton community. You can walk to the Brambleton Town Center and the Brambleton Regional Park and it is situated just minutes to the major thoroughfares. Come home to nearly 2400 sq.ft of interior living space on three finished levels, an open and practical floor plan, 2-car-front-load garage, and an additional outdoor living space that includes a deck and fully fenced patio! The main living area on upper level 1 features an open flow between the living room and the dining room and then into the kitchen. The kitchen has granite countertops, a nice center island providing plenty of workspace, stainless steel appliances, pantry, and a eat-in breakfast area. The deck is located right off the kitchen. The upper level 2 has a good size owner suite with walk-in closet and ensuite bathroom with dual vanities, separate glass enclosed shower, and a soaking Jacuzzi tub. Also on this level, there are two additional bedrooms, 1 hall full bath, and a convenient laundry area. The main (entry) level features a covered entry to a naturally lit foyer. On the other side of the foyer steps is the recreation room, which has walkout access to the fully fenced rear yard and garage entrance. New roof in 2021. This home is ready to move in. No work is needed. Come check out the Open Houses 3/31-Thursday 5p-7p, 4/2-Saturday 1p-3p, 4/3-Sunday 2p-4p. Virtual Showings are offered upon request with listing agents. Offer Deadline is Monday, 4/4 at 12pm
Location
State VA
County Loudoun
Zoning PDH4
Direction East
Rooms
Other Rooms Living Room, Dining Room, Primary Bedroom, Bedroom 2, Bedroom 3, Kitchen, Game Room, Foyer, Breakfast Room, Laundry
Basement Garage Access
Interior
Interior Features Breakfast Area, Kitchen - Country, Combination Dining/Living, Upgraded Countertops, Window Treatments, Primary Bath(s), Wood Floors, Floor Plan - Open
Hot Water Natural Gas
Heating Central
Cooling Central A/C
Flooring Hardwood, Carpet
Equipment Washer/Dryer Hookups Only, Dishwasher, Disposal, Microwave, Oven/Range - Gas, Refrigerator, Stove, Water Heater, Icemaker, Oven - Self Cleaning
Fireplace N
Appliance Washer/Dryer Hookups Only, Dishwasher, Disposal, Microwave, Oven/Range - Gas, Refrigerator, Stove, Water Heater, Icemaker, Oven - Self Cleaning
Heat Source Natural Gas
Exterior
Exterior Feature Deck(s), Patio(s)
Garage Garage - Front Entry, Garage Door Opener, Additional Storage Area
Garage Spaces 2.0
Fence Fully, Rear, Panel, Privacy, Vinyl, Other
Utilities Available Under Ground
Amenities Available Basketball Courts, Bike Trail, Common Grounds, Jog/Walk Path, Picnic Area, Pool - Outdoor, Swimming Pool, Tennis Courts, Tot Lots/Playground
Waterfront N
Water Access N
View Trees/Woods
Roof Type Architectural Shingle
Street Surface Paved
Accessibility >84\" Garage Door
Porch Deck(s), Patio(s)
Road Frontage Road Maintenance Agreement
Parking Type Driveway, Off Street, Attached Garage
Attached Garage 2
Total Parking Spaces 2
Garage Y
Building
Lot Description Backs - Parkland, Backs to Trees, Cul-de-sac, Premium, Partly Wooded, Trees/Wooded, Private
Story 3
Foundation Slab
Sewer Public Sewer
Water Public
Architectural Style Colonial
Level or Stories 3
Additional Building Above Grade, Below Grade
Structure Type Dry Wall
New Construction N
Schools
School District Loudoun County Public Schools
Others
Pets Allowed Y
HOA Fee Include Fiber Optics Available,Fiber Optics at Dwelling,High Speed Internet,Lawn Care Front,Lawn Care Rear,Lawn Care Side,Lawn Maintenance,Management,Insurance,Pool(s),Road Maintenance,Snow Removal,Standard Phone Service,Trash
Senior Community No
Tax ID 158276021000
Ownership Fee Simple
SqFt Source Assessor
Special Listing Condition Standard
Pets Description No Pet Restrictions
Read Less Info
Want to know what your home might be worth? Contact us for a FREE valuation!

Our team is ready to help you sell your home for the highest possible price ASAP

Bought with Sandip R Shah • Millennium Realty Group Inc.

"My job is to find and attract mastery-based agents to the office, protect the culture, and make sure everyone is happy! "






