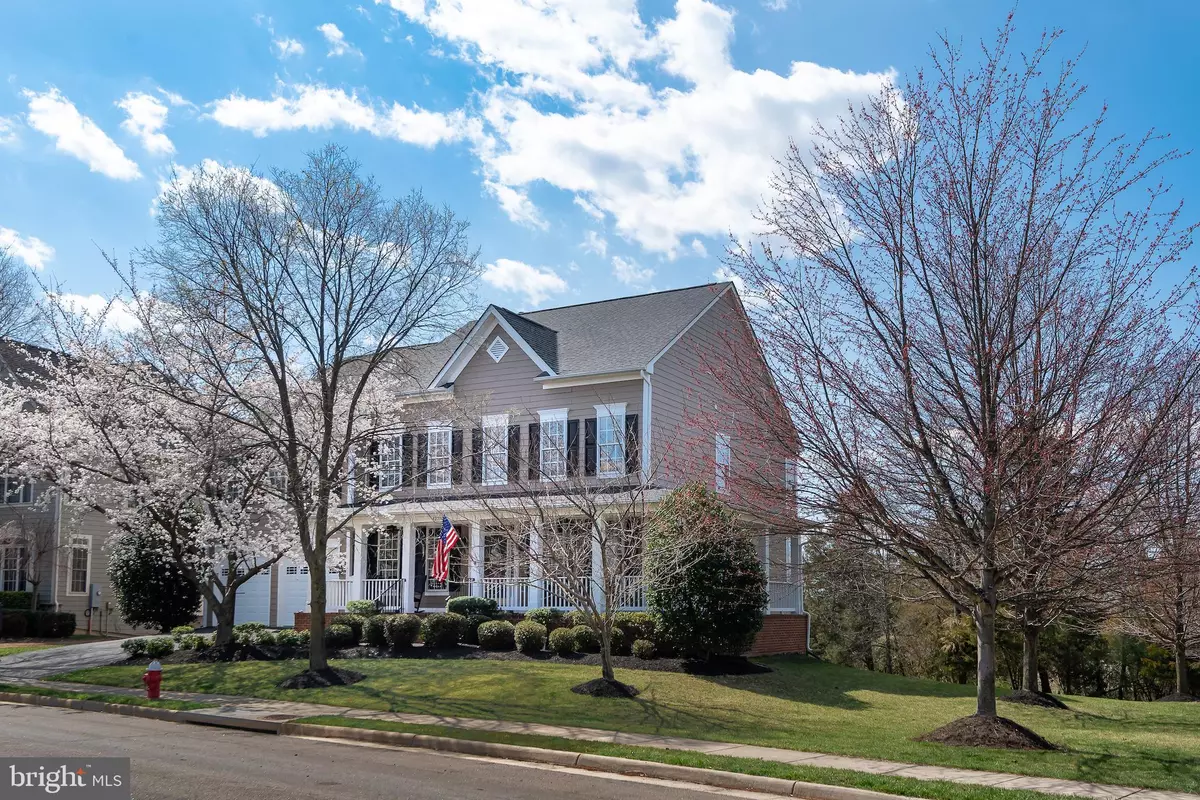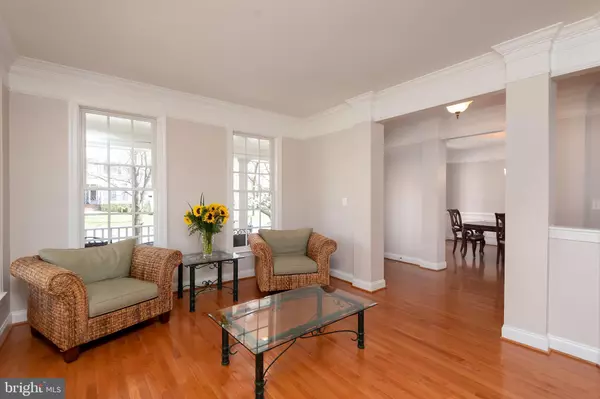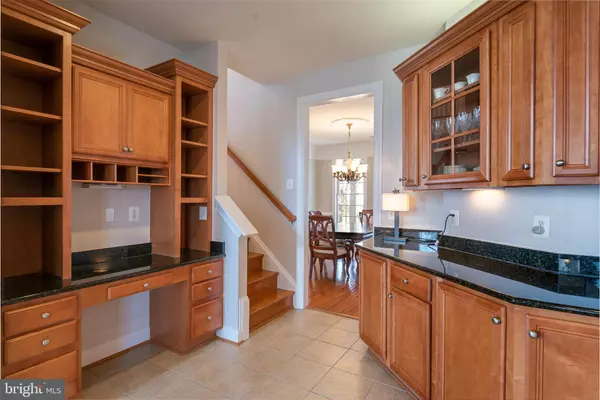$1,355,100
$1,275,000
6.3%For more information regarding the value of a property, please contact us for a free consultation.
6 Beds
5 Baths
5,732 SqFt
SOLD DATE : 05/03/2022
Key Details
Sold Price $1,355,100
Property Type Single Family Home
Sub Type Detached
Listing Status Sold
Purchase Type For Sale
Square Footage 5,732 sqft
Price per Sqft $236
Subdivision Broadlands South
MLS Listing ID VALO2022280
Sold Date 05/03/22
Style Colonial
Bedrooms 6
Full Baths 4
Half Baths 1
HOA Fees $173/mo
HOA Y/N Y
Abv Grd Liv Area 3,878
Originating Board BRIGHT
Year Built 2004
Annual Tax Amount $9,622
Tax Year 2021
Lot Size 0.420 Acres
Acres 0.42
Property Description
Welcome home to 42752 Ridgeway. Beautiful and updated the popular Fitzgerald III model in Broadlands-Southern Walk. This is the home you have been waiting for! Situated on a premium lot nearing a half acre backing to trees surrounded by green space with tons of privacy. Boasting nearly 6000 sq. ft. with 6 bedrooms, 4.5 baths, wood floors on 2 levels & LVP flooring in lower level.
The features are::: a spectacular a two-story great room with a gas fireplace, stunning two-story hardwood staircase, main level office with build-ins, formal dining room & living room, sun drenched breakfast room, kitchen with granite, 42 inch cabinets, stainless appliances, double oven, gas cooktop, island with seating plus a breakfast bar, updated appliances, new appliances in laundry room and spacious garage with additional storage. This main level is the entertainment mecca.
The upper level features hardwoods throughout, an owner's ensuite with 2 walk-in closets, a sitting room, 1 additional ensuite, 2 bedrooms with a jack and jill bath, a total of 4 bedrooms up, a grand chandelier, view of the great room, and the mountains from the wall of windows.
The walk-out lower level features 2 additional bedrooms, a full bath, game room, rec room & home gym. Space galore for company, au pair or in-law suite.
This LL walks out to a beautiful private stone covered patio with additional entertainment space.
Through French doors of the breakfast room is a grilling area, Trex decking, and spacious screened porch for additional entertaining space.
The yard is so beautiful and meticulously maintained.
Other highlights include the signature Fitzgerald wrap-around brick porch, shed, underground sprinkler system, hardwired speakers that are Bluetooth compatible on main level including the screened porch, Nest thermostat, alarm system, unfinished storage room in LL, over 70K in recent updates not including an additional 130k in previous updates.
Location
State VA
County Loudoun
Zoning PDH4
Direction East
Rooms
Other Rooms Living Room, Dining Room, Primary Bedroom, Sitting Room, Bedroom 2, Bedroom 3, Bedroom 4, Bedroom 5, Kitchen, Game Room, Foyer, Breakfast Room, 2nd Stry Fam Ovrlk, Exercise Room, Great Room, Laundry, Other, Office, Recreation Room, Storage Room, Bedroom 6, Bathroom 2, Bathroom 3, Primary Bathroom, Full Bath, Half Bath
Basement Daylight, Full, Fully Finished, Walkout Level
Interior
Interior Features Built-Ins, Ceiling Fan(s), Curved Staircase, Double/Dual Staircase, Family Room Off Kitchen, Floor Plan - Traditional, Formal/Separate Dining Room, Kitchen - Island, Pantry, Primary Bath(s), Recessed Lighting, Soaking Tub, Sprinkler System, Stall Shower, Store/Office, Upgraded Countertops, Walk-in Closet(s), Wet/Dry Bar, Window Treatments, Wood Floors
Hot Water Natural Gas
Heating Forced Air, Programmable Thermostat
Cooling Central A/C, Ceiling Fan(s)
Flooring Hardwood, Luxury Vinyl Plank, Ceramic Tile, Carpet
Fireplaces Number 1
Fireplaces Type Gas/Propane, Mantel(s)
Equipment Built-In Microwave, Cooktop, Dishwasher, Disposal, Dryer - Front Loading, Energy Efficient Appliances, Extra Refrigerator/Freezer, Icemaker, Oven - Double, Refrigerator, Stainless Steel Appliances, Washer - Front Loading
Furnishings No
Fireplace Y
Window Features Double Pane,Double Hung,Screens
Appliance Built-In Microwave, Cooktop, Dishwasher, Disposal, Dryer - Front Loading, Energy Efficient Appliances, Extra Refrigerator/Freezer, Icemaker, Oven - Double, Refrigerator, Stainless Steel Appliances, Washer - Front Loading
Heat Source Natural Gas
Laundry Has Laundry
Exterior
Exterior Feature Porch(es), Patio(s), Screened, Wrap Around, Deck(s)
Garage Garage - Front Entry, Additional Storage Area
Garage Spaces 2.0
Amenities Available Basketball Courts, Club House, Common Grounds, Community Center, Fitness Center, Jog/Walk Path, Pool - Outdoor, Swimming Pool, Tennis Courts, Tot Lots/Playground, Other
Waterfront N
Water Access N
View Mountain, Garden/Lawn
Roof Type Architectural Shingle
Accessibility None
Porch Porch(es), Patio(s), Screened, Wrap Around, Deck(s)
Parking Type Attached Garage
Attached Garage 2
Total Parking Spaces 2
Garage Y
Building
Lot Description Backs to Trees, Landscaping, SideYard(s)
Story 3
Foundation Concrete Perimeter, Slab
Sewer Public Sewer
Water Public
Architectural Style Colonial
Level or Stories 3
Additional Building Above Grade, Below Grade
New Construction N
Schools
Elementary Schools Mill Run
Middle Schools Eagle Ridge
High Schools Briar Woods
School District Loudoun County Public Schools
Others
Pets Allowed Y
HOA Fee Include Common Area Maintenance,Health Club,Management,Pool(s),Recreation Facility,Other
Senior Community No
Tax ID 157489122000
Ownership Fee Simple
SqFt Source Assessor
Security Features Main Entrance Lock,Exterior Cameras,Electric Alarm
Acceptable Financing Cash, Conventional, FHA, VA
Horse Property N
Listing Terms Cash, Conventional, FHA, VA
Financing Cash,Conventional,FHA,VA
Special Listing Condition Standard
Pets Description No Pet Restrictions
Read Less Info
Want to know what your home might be worth? Contact us for a FREE valuation!

Our team is ready to help you sell your home for the highest possible price ASAP

Bought with Michelle L Frank • Pearson Smith Realty, LLC

"My job is to find and attract mastery-based agents to the office, protect the culture, and make sure everyone is happy! "






