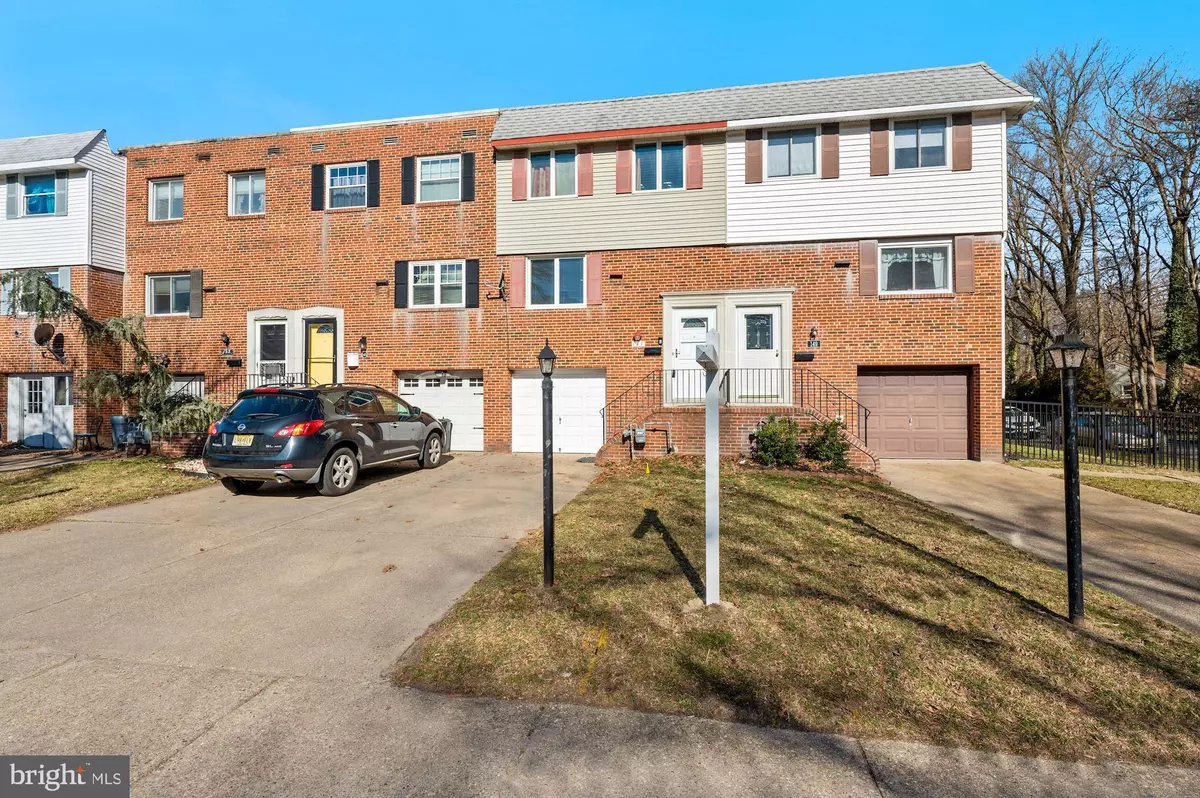$180,000
$185,000
2.7%For more information regarding the value of a property, please contact us for a free consultation.
3 Beds
2 Baths
1,636 SqFt
SOLD DATE : 05/09/2022
Key Details
Sold Price $180,000
Property Type Townhouse
Sub Type Interior Row/Townhouse
Listing Status Sold
Purchase Type For Sale
Square Footage 1,636 sqft
Price per Sqft $110
Subdivision None Available
MLS Listing ID NJCD2019374
Sold Date 05/09/22
Style Colonial
Bedrooms 3
Full Baths 1
Half Baths 1
HOA Y/N N
Abv Grd Liv Area 1,636
Originating Board BRIGHT
Year Built 1965
Annual Tax Amount $4,839
Tax Year 2021
Lot Size 2,069 Sqft
Acres 0.05
Lot Dimensions 115.00 x 18.00
Property Description
This is a great starter home! Reasonably priced and spacious with 3 good sized bedrooms a Dining room and a finished basement with a half bath. There is extra storage space in the garage. A small yard and covered patio in the back allows for great backyard oasis. The rust proof shed also provides storage. Current owners just had the home freshly painted and new carpets will be installed this week. Owner is providing a 1-year home warranty to the new owners. Property sold as is. Seller will provide CO. Property is contingent on seller finding suitable housing so a flexible closing date will be essential to strong offers.
No showings until after the open house on Saturday 3/5.
Must be accompanied by agent on all showings
Facemasks must be worn and please remove shoes or wear shoe covers.
Location
State NJ
County Camden
Area Stratford Boro (20432)
Zoning SFD
Rooms
Other Rooms Living Room, Dining Room, Primary Bedroom, Bedroom 2, Kitchen, Family Room, Bedroom 1, Other, Attic
Basement Full, Fully Finished
Interior
Interior Features Skylight(s), Ceiling Fan(s), Kitchen - Eat-In
Hot Water Natural Gas
Heating Forced Air
Cooling Central A/C
Flooring Wood, Fully Carpeted, Vinyl
Equipment Oven - Self Cleaning, Dishwasher, Disposal
Fireplace N
Appliance Oven - Self Cleaning, Dishwasher, Disposal
Heat Source Natural Gas
Laundry Lower Floor
Exterior
Exterior Feature Deck(s)
Garage Additional Storage Area
Garage Spaces 1.0
Fence Other
Utilities Available Cable TV
Waterfront N
Water Access N
Roof Type Flat
Accessibility None
Porch Deck(s)
Parking Type Attached Garage
Attached Garage 1
Total Parking Spaces 1
Garage Y
Building
Lot Description Front Yard, Rear Yard
Story 2
Foundation Brick/Mortar
Sewer Public Sewer
Water Public
Architectural Style Colonial
Level or Stories 2
Additional Building Above Grade, Below Grade
New Construction N
Schools
High Schools Sterling
School District Sterling High
Others
Pets Allowed Y
Senior Community No
Tax ID 32-00057-00003
Ownership Fee Simple
SqFt Source Assessor
Acceptable Financing Conventional, VA, FHA 203(b), Cash
Listing Terms Conventional, VA, FHA 203(b), Cash
Financing Conventional,VA,FHA 203(b),Cash
Special Listing Condition Standard
Pets Description No Pet Restrictions
Read Less Info
Want to know what your home might be worth? Contact us for a FREE valuation!

Our team is ready to help you sell your home for the highest possible price ASAP

Bought with Wynona R Hayes-Poole • Keller Williams Realty - Cherry Hill

"My job is to find and attract mastery-based agents to the office, protect the culture, and make sure everyone is happy! "






