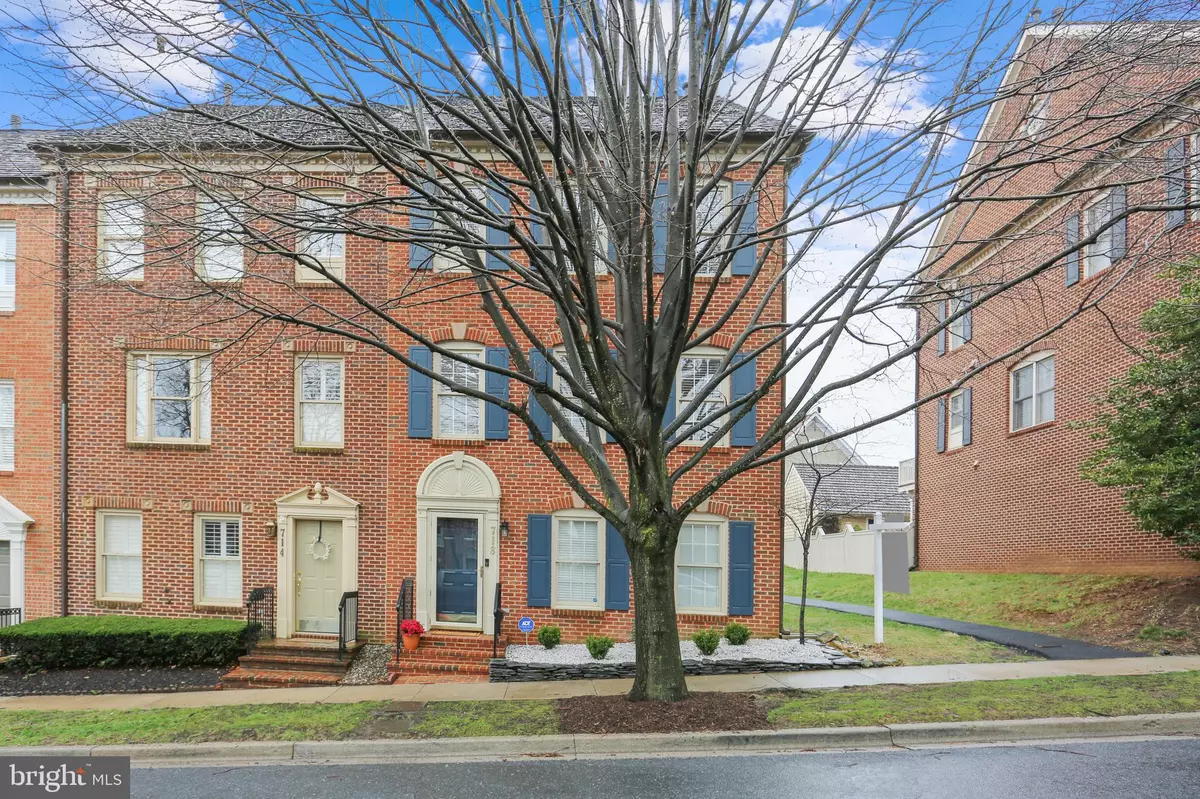$832,400
$824,900
0.9%For more information regarding the value of a property, please contact us for a free consultation.
4 Beds
4 Baths
2,272 SqFt
SOLD DATE : 05/11/2022
Key Details
Sold Price $832,400
Property Type Townhouse
Sub Type End of Row/Townhouse
Listing Status Sold
Purchase Type For Sale
Square Footage 2,272 sqft
Price per Sqft $366
Subdivision Kentlands
MLS Listing ID MDMC2045060
Sold Date 05/11/22
Style Colonial
Bedrooms 4
Full Baths 3
Half Baths 1
HOA Fees $140/mo
HOA Y/N Y
Abv Grd Liv Area 1,672
Originating Board BRIGHT
Year Built 1995
Annual Tax Amount $8,049
Tax Year 2022
Lot Size 3,000 Sqft
Acres 0.07
Property Description
If youve been considering new construction but want the Kentlands lifestyle, look no further! This light-filled end unit, facing a pretty park, is a total wow a complete renovation with new-construction feel from the moment you walk in the door. Wide-plank LVP runs from the two-story entry foyer into the versatile family room area, complete with its own fireplace, through the big entry level bedroom with its roomy walk-in closet, and to the rear door with access to the beautifully hardscaped backyard. The entry level full that has been updated to include decorator lighting and fixtures. The main level has been remodeled to create an open concept living space, with floors refinished to match the entry and a showstopping kitchen featuring an expansive quartz-topped island, top-of-the-line smart stainless appliances, custom cabinetry, a coffee bar, and decorator lighting. The open dining area adjoins the kitchen and the airy living room which features large windows and a gas-burning fireplace. Even the powder room has been renovated to include decorator lighting and fixtures. Upstairs, the large rooms feature more refinished hardwoods through the spacious primary suite with its big walk-in closet and gorgeous remodeled en-suite bath which sparkles with decorator tilework, and into the two large additional bedrooms. The second full bath has also been renovated with custom tile and decorator lighting and fixtures. Even the major systems roof, HVAC, and water heater have been replaced. The outside of this incredible home offers more lovely space in which to relax and entertain, including the large, sunny deck with Trex flooring and steps down to the graceful slate patio, which leads to the two-car garage. Ideally set across from a pretty park and close to the countless amenities this sought-after neighborhood has to offer, this home truly has it all.
Location
State MD
County Montgomery
Zoning MXD
Rooms
Other Rooms Bedroom 4, Bathroom 3
Basement Other
Interior
Interior Features Dining Area, Entry Level Bedroom, Kitchen - Island, Primary Bath(s)
Hot Water Natural Gas
Heating Forced Air
Cooling Central A/C
Fireplaces Number 1
Equipment Built-In Microwave, Dishwasher, Disposal, Dryer, Exhaust Fan, Oven - Self Cleaning, Oven/Range - Gas, Refrigerator, Washer, Water Heater
Fireplace Y
Appliance Built-In Microwave, Dishwasher, Disposal, Dryer, Exhaust Fan, Oven - Self Cleaning, Oven/Range - Gas, Refrigerator, Washer, Water Heater
Heat Source Natural Gas
Laundry Main Floor
Exterior
Garage Garage Door Opener
Garage Spaces 2.0
Amenities Available Tennis Courts, Pool - Outdoor, Jog/Walk Path, Basketball Courts, Exercise Room, Common Grounds, Tot Lots/Playground, Other
Waterfront N
Water Access N
Roof Type Shake
Accessibility None
Parking Type Detached Garage
Total Parking Spaces 2
Garage Y
Building
Story 3
Foundation Permanent
Sewer Public Sewer
Water Public
Architectural Style Colonial
Level or Stories 3
Additional Building Above Grade, Below Grade
New Construction N
Schools
Elementary Schools Rachel Carson
Middle Schools Lakelands Park
High Schools Quince Orchard
School District Montgomery County Public Schools
Others
HOA Fee Include Common Area Maintenance,Management,Snow Removal,Trash,Reserve Funds,Other,Pool(s)
Senior Community No
Tax ID 160903022856
Ownership Fee Simple
SqFt Source Assessor
Special Listing Condition Standard
Read Less Info
Want to know what your home might be worth? Contact us for a FREE valuation!

Our team is ready to help you sell your home for the highest possible price ASAP

Bought with Jennifer Kirstein • Compass

"My job is to find and attract mastery-based agents to the office, protect the culture, and make sure everyone is happy! "






