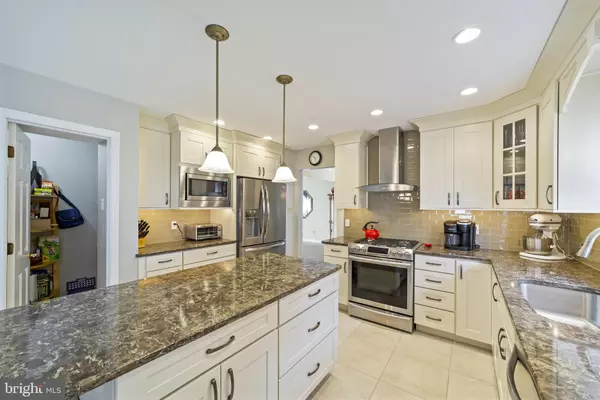$450,000
$450,000
For more information regarding the value of a property, please contact us for a free consultation.
4 Beds
4 Baths
2,784 SqFt
SOLD DATE : 05/20/2022
Key Details
Sold Price $450,000
Property Type Single Family Home
Sub Type Detached
Listing Status Sold
Purchase Type For Sale
Square Footage 2,784 sqft
Price per Sqft $161
Subdivision Broadmoor West
MLS Listing ID NJCD2022746
Sold Date 05/20/22
Style Colonial
Bedrooms 4
Full Baths 3
Half Baths 1
HOA Y/N N
Abv Grd Liv Area 2,784
Originating Board BRIGHT
Year Built 1982
Annual Tax Amount $11,130
Tax Year 2020
Lot Dimensions 162.00 x 66.00
Property Description
**Open House Saturday, April 2, 1-3:00**Stunning 5 Bedroom, 3 -1/2 Bath, Single Family Home in the Sought After Community of Broadmoor West with Numerous Upgrades, In-Law Suite, Full Basement and First Floor Laundry. Hardwood Flooring Throughout the First Floor, 2 Natural Gas Fireplaces, Upgraded Kitchen, 36" Cabinets with Lighting, Lovely Cambria Quartz Countertops and Island, Stainless Appliances, 5 Burner Gas Stove and Walk-in Pantry. In-Law Suite/First Floor Bedroom/Bonus Room (23x16) Features an Elegant Gas Marble Fireplace, Vaulted Ceiling, Hardwood Flooring, Anderson Windows, Full Bath/Glass Enclosed Shower. Anderson Sliders lead to an extensive (30x15) Deck featuring a Natural Gas Connection for your gas grill! Off of the kitchen is a Den (14x20), Hardwood Flooring, Natural Gas Fireplace and Pella Slider Leading to the deck. The Second Floor features 4 Bedrooms and 2 Full Baths. Primary Bedroom Suite features a 23x13 bedroom, 2 Custom Closets, Updated Full Bath with Glass Enclosed Shower and Granite Covered Vanity. The hall Bath features a Double sink, Beautiful Cabinetry, Linen Closet and Soaking Tub. Oversized 2 Car Garage great for additional storage. Walk to Loring-Flemming Elementary School, Glen Landing Middle School, Ball Fields and Valley Brook Country Club.
Location
State NJ
County Camden
Area Gloucester Twp (20415)
Zoning R-2
Rooms
Basement Unfinished
Main Level Bedrooms 1
Interior
Interior Features Ceiling Fan(s), Dining Area, Kitchen - Eat-In, Kitchen - Island, Kitchen - Gourmet, Pantry, Primary Bath(s), Recessed Lighting, Soaking Tub, Stall Shower, Walk-in Closet(s)
Hot Water Natural Gas
Cooling Central A/C
Flooring Hardwood
Fireplaces Number 2
Fireplace Y
Heat Source Natural Gas
Laundry Main Floor
Exterior
Garage Garage - Front Entry, Oversized
Garage Spaces 2.0
Utilities Available Natural Gas Available
Waterfront N
Water Access N
Accessibility None
Parking Type Attached Garage
Attached Garage 2
Total Parking Spaces 2
Garage Y
Building
Story 2
Foundation Block
Sewer Public Sewer
Water Public
Architectural Style Colonial
Level or Stories 2
Additional Building Above Grade, Below Grade
New Construction N
Schools
School District Black Horse Pike Regional Schools
Others
Senior Community No
Tax ID 15-08206-00026
Ownership Fee Simple
SqFt Source Assessor
Special Listing Condition Standard
Read Less Info
Want to know what your home might be worth? Contact us for a FREE valuation!

Our team is ready to help you sell your home for the highest possible price ASAP

Bought with Kelly A Skay Gillies • BHHS Fox & Roach-Mullica Hill South

"My job is to find and attract mastery-based agents to the office, protect the culture, and make sure everyone is happy! "






