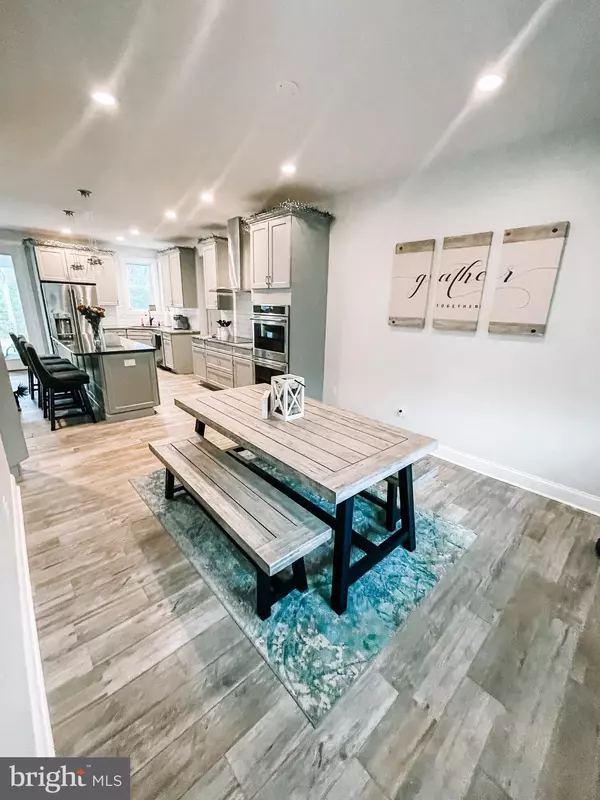$560,000
$499,000
12.2%For more information regarding the value of a property, please contact us for a free consultation.
4 Beds
4 Baths
2,829 SqFt
SOLD DATE : 05/20/2022
Key Details
Sold Price $560,000
Property Type Single Family Home
Sub Type Detached
Listing Status Sold
Purchase Type For Sale
Square Footage 2,829 sqft
Price per Sqft $197
Subdivision Wilshire Woods
MLS Listing ID NJGL2013516
Sold Date 05/20/22
Style Contemporary
Bedrooms 4
Full Baths 3
Half Baths 1
HOA Fees $20/ann
HOA Y/N Y
Abv Grd Liv Area 2,829
Originating Board BRIGHT
Year Built 2018
Annual Tax Amount $10,992
Tax Year 2021
Lot Size 0.700 Acres
Acres 0.7
Lot Dimensions 0.00 x 0.00
Property Description
Picture yourself living in this custom-built modern home in a highly-desired neighborhood! Located on a quiet cul-de-sac, this newly constructed home has all the amenities you could need for both entertaining and everyday living. Enjoy an open floor plan, high ceilings and sophisticated touches that make this a must-see!
The kitchen is the heart of this home with clean lines, granite countertops, custom cabinetry, stainless-steel appliances, a large island with a built-in wine and beer cooler, double ovens, conduction stove top and a roomy pantry. It flows directly into the dining room, giving you plenty of space to entertain your guests and create amazing meals.
There is a dedicated home-office, a half-bath, family room with an electric fireplace, wood-look tile flooring, and a mud room off the garage with incredible amounts of storage space that make this home ideal for all.
When you head upstairs on the sleek staircase in the two-story foyer, you will notice the amount of living space upstairs is a show-stopper. The roomy master suite creates a true retreat with two walk-in closets, a huge master bathroom with a walk-in shower, separate water closet, and double sink vanity. The upstairs laundry is conveniently located, and has it's own countertop and sink as well as a washer/dryer. The three bedrooms give plenty of space, and the additional two full upstairs bathrooms make sure there will be no fighting when it's time to get ready.
Outside, you have another spot to entertain with a covered patio. The neighborhood is in a highly-sought after school district and is warm and inviting with many opportunities to explore. The partially finished basement with a separate entrance has Superior walls and is ready to be completed. Do not miss out on the gem of a home, schedule your private viewing today!
Location
State NJ
County Gloucester
Area Franklin Twp (20805)
Zoning RA
Rooms
Other Rooms Bedroom 1
Basement Full, Outside Entrance, Partially Finished
Interior
Hot Water Tankless
Heating Central
Cooling Central A/C
Heat Source Natural Gas
Laundry Upper Floor
Exterior
Exterior Feature Patio(s)
Garage Garage - Side Entry, Garage Door Opener, Inside Access
Garage Spaces 5.0
Waterfront N
Water Access N
Accessibility None
Porch Patio(s)
Attached Garage 2
Total Parking Spaces 5
Garage Y
Building
Story 2
Foundation Block
Sewer Private Septic Tank
Water Well
Architectural Style Contemporary
Level or Stories 2
Additional Building Above Grade, Below Grade
New Construction N
Schools
Middle Schools Delsea Regional M.S.
High Schools Delsea Regional H.S.
School District Franklin Township Public Schools
Others
Senior Community No
Tax ID 05-00103-00029 01
Ownership Fee Simple
SqFt Source Assessor
Acceptable Financing Cash, Conventional, FHA, USDA, VA
Listing Terms Cash, Conventional, FHA, USDA, VA
Financing Cash,Conventional,FHA,USDA,VA
Special Listing Condition Standard
Read Less Info
Want to know what your home might be worth? Contact us for a FREE valuation!

Our team is ready to help you sell your home for the highest possible price ASAP

Bought with Hollie M Dodge • RE/MAX Preferred - Mullica Hill

"My job is to find and attract mastery-based agents to the office, protect the culture, and make sure everyone is happy! "






