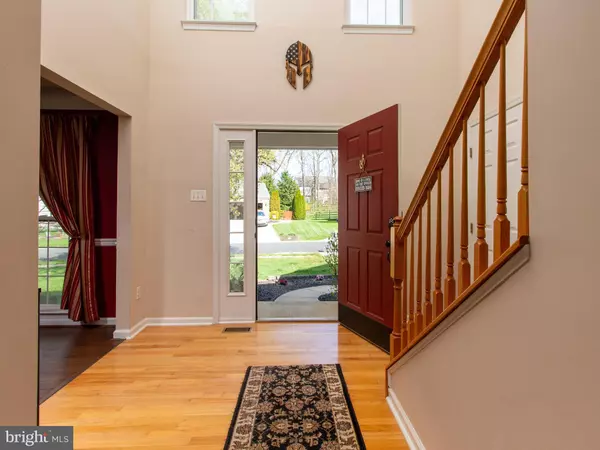$455,555
$419,900
8.5%For more information regarding the value of a property, please contact us for a free consultation.
4 Beds
4 Baths
2,765 SqFt
SOLD DATE : 05/31/2022
Key Details
Sold Price $455,555
Property Type Single Family Home
Sub Type Detached
Listing Status Sold
Purchase Type For Sale
Square Footage 2,765 sqft
Price per Sqft $164
Subdivision Chandeleur Woods
MLS Listing ID DENC2020248
Sold Date 05/31/22
Style Contemporary
Bedrooms 4
Full Baths 3
Half Baths 1
HOA Fees $20/ann
HOA Y/N Y
Abv Grd Liv Area 2,144
Originating Board BRIGHT
Year Built 1996
Annual Tax Amount $2,818
Tax Year 2021
Lot Size 10,019 Sqft
Acres 0.23
Lot Dimensions 115X125
Property Description
THE DEADLINE TO SUBMIT OFFERS IS 6PM SUNDAY 4/24/2022. Picturesque 4BR/3.5BA contemporary home with a 1st floor master suite in the quiet Bear neighborhood of Chandeleur Woods. This home sits on a premium lot near the end of a cul-de-sac street and has private wooded views on two sides. It has been meticulously maintained by current owners and has numerous updates, including a maintenance free raised deck and privacy fence (2017), architectural shingle roof (2016), and a high efficiency HVAC (2012). The lovely landscaping and open front porch make a very welcoming entrance to this home. Once inside you'll be greeted by a 2-story foyer with gleaming hardwood floors leading to an open-concept great room and eat-in kitchen. The updated kitchen has stainless steel appliances, gas cooking, ceramic tile floors, and granite counters. A peninsula countertop separates the cooking area from the eat-in dining area. This layout is perfect for fun gatherings with family and friends and entertaining guests over the holidays. For more formal occasions there is a well-appointed dining room with a chair rail, crown molding and decorative lighting to add to the ambiance. The expansive great room can accommodate even the largest entertainment center and is filled with light from the large windows and vaulted ceiling. The 1st floor owner's suite has a spacious walk-in closet and renovated private bath with ceramic tiles, glass shower doors and a jetted body spray system with a rainfall shower head. Convenient first floor laundry. Upstairs, there are 2 additional bedrooms with a 2nd remodeled hall bath, along with a cozy reading nook overlooking the great room. The finished basement was done with permits and adds 500+ additional square feet of living space, including a family room with a wet bar, a 3rd full bathroom, and a 4th bedroom with approved egress. There's also lots of room for storage in the unfinished area and large 2-car garage. Outside, you can relax on your front porch overlooking landscaped flower beds, or head out back to your raised deck to take in beautiful wooded views and your fenced in rear yard. This home is the complete package with lots of upgrades and ready for quick move-in! MAKE THIS YOUR NEW HOME TODAY!!!
Location
State DE
County New Castle
Area Newark/Glasgow (30905)
Zoning NC10
Rooms
Other Rooms Living Room, Dining Room, Primary Bedroom, Bedroom 2, Bedroom 3, Bedroom 4, Kitchen, Family Room, Laundry, Loft
Basement Full, Drainage System
Main Level Bedrooms 1
Interior
Interior Features Primary Bath(s), Butlers Pantry, Ceiling Fan(s), Wet/Dry Bar, Kitchen - Eat-In
Hot Water Natural Gas
Heating Forced Air
Cooling Central A/C
Flooring Wood, Fully Carpeted, Vinyl, Tile/Brick
Equipment Oven - Self Cleaning, Dishwasher, Disposal, Energy Efficient Appliances
Fireplace N
Appliance Oven - Self Cleaning, Dishwasher, Disposal, Energy Efficient Appliances
Heat Source Natural Gas
Laundry Main Floor
Exterior
Exterior Feature Porch(es), Deck(s)
Garage Inside Access, Garage Door Opener
Garage Spaces 2.0
Fence Vinyl, Privacy
Utilities Available Cable TV
Waterfront N
Water Access N
Roof Type Shingle
Accessibility None
Porch Porch(es), Deck(s)
Parking Type Driveway, Attached Garage
Attached Garage 2
Total Parking Spaces 2
Garage Y
Building
Lot Description Front Yard, Rear Yard
Story 2
Foundation Concrete Perimeter
Sewer Public Sewer
Water Public
Architectural Style Contemporary
Level or Stories 2
Additional Building Above Grade, Below Grade
Structure Type Cathedral Ceilings
New Construction N
Schools
Elementary Schools Wilbur
Middle Schools Gunning Bedford
High Schools William Penn
School District Colonial
Others
HOA Fee Include Common Area Maintenance,Snow Removal
Senior Community No
Tax ID 11-034.10-074
Ownership Fee Simple
SqFt Source Assessor
Acceptable Financing Conventional, VA, FHA 203(b)
Listing Terms Conventional, VA, FHA 203(b)
Financing Conventional,VA,FHA 203(b)
Special Listing Condition Standard
Read Less Info
Want to know what your home might be worth? Contact us for a FREE valuation!

Our team is ready to help you sell your home for the highest possible price ASAP

Bought with Michael Kenneth Eitelman • Redfin Corporation

"My job is to find and attract mastery-based agents to the office, protect the culture, and make sure everyone is happy! "






