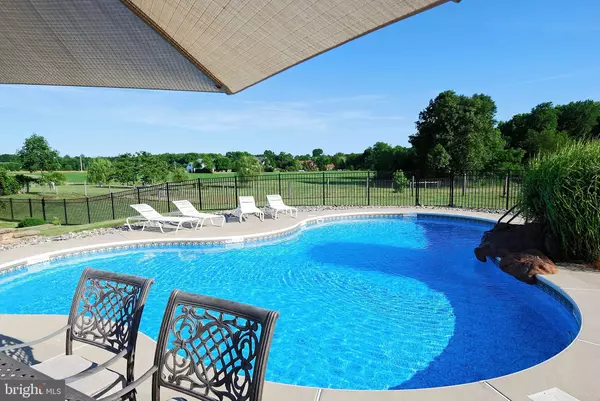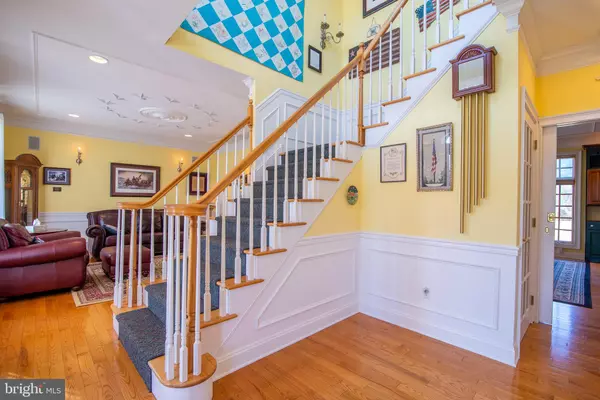$980,000
$929,000
5.5%For more information regarding the value of a property, please contact us for a free consultation.
4 Beds
4 Baths
3,912 SqFt
SOLD DATE : 06/01/2022
Key Details
Sold Price $980,000
Property Type Single Family Home
Sub Type Detached
Listing Status Sold
Purchase Type For Sale
Square Footage 3,912 sqft
Price per Sqft $250
Subdivision None Available
MLS Listing ID NJGL2012378
Sold Date 06/01/22
Style Traditional
Bedrooms 4
Full Baths 4
HOA Y/N N
Abv Grd Liv Area 3,912
Originating Board BRIGHT
Year Built 2001
Annual Tax Amount $14,507
Tax Year 2021
Lot Size 33.830 Acres
Acres 33.83
Lot Dimensions 0.00 x 0.00
Property Description
This striking residence offers a rare opportunity to live close to everything, but tucked way from it all. Centrally located near the NJ Turnpike, Interstate 295 it is a mere 25-minutes from the outskirts of Philadelphia in pastoral Gloucester County, NJ. The home stands amid 33 + acres and is 1200 feet off the road, a setting which offers an abundance of privacy and quiet ambiance. It is well-designed and maintained to accommodate an array of indoor and outdoor hobbies and interests with security and privacy. This property was a former bed and breakfast and hosted weddings and business seminars. Although closed at the discretion of the owner, the potential to reopen a bed and breakfast business or another type of business does exist. The owners have combined three properties together to make a package price a great opportunity for an entrepreneur. The first property is a 4-bedroom home on 1 acre. The second property is a FARM PRESERVED parcel with 23.83 acres with a barn with three run-in stalls and pens and hay storage, along with riding areas. The third property is a 9-acre subdivided build-able lot for another home, winery/vineyard and so much more. . All three properties together total of 33.83 acres. See attached public document - 639 Tomlin Station Write-up, 639 Tomlin Station Survey.
Location
State NJ
County Gloucester
Area South Harrison Twp (20816)
Zoning AR
Rooms
Other Rooms Dining Room, Primary Bedroom, Sitting Room, Bedroom 3, Bedroom 4, Kitchen, Family Room, Basement, Foyer, Breakfast Room, In-Law/auPair/Suite, Laundry, Loft, Bathroom 1, Bathroom 2, Bathroom 3, Primary Bathroom
Basement Walkout Level, Full, Partially Finished
Main Level Bedrooms 1
Interior
Interior Features Crown Moldings, Dining Area, Double/Dual Staircase, Kitchen - Eat-In, Kitchen - Island, Pantry, Recessed Lighting, Stall Shower, Wainscotting, Walk-in Closet(s), Wood Floors
Hot Water Natural Gas
Heating Zoned, Forced Air
Cooling Central A/C
Flooring Hardwood, Carpet
Fireplaces Number 1
Fireplaces Type Double Sided, Gas/Propane
Fireplace Y
Heat Source Natural Gas
Laundry Upper Floor
Exterior
Exterior Feature Patio(s)
Garage Garage - Side Entry, Inside Access
Garage Spaces 2.0
Pool Fenced, Heated, In Ground, Saltwater
Utilities Available Cable TV, Phone
Waterfront N
Water Access N
Roof Type Architectural Shingle
Accessibility None
Porch Patio(s)
Parking Type Attached Garage, Driveway
Attached Garage 2
Total Parking Spaces 2
Garage Y
Building
Lot Description Additional Lot(s), Backs to Trees
Story 3
Foundation Block
Sewer On Site Septic
Water Well
Architectural Style Traditional
Level or Stories 3
Additional Building Above Grade, Below Grade
New Construction N
Schools
School District Kingsway Regional High
Others
Senior Community No
Tax ID 16-00005-00005 04
Ownership Fee Simple
SqFt Source Estimated
Acceptable Financing Cash, Conventional, FHA, VA
Horse Property Y
Horse Feature Horses Allowed, Stable(s)
Listing Terms Cash, Conventional, FHA, VA
Financing Cash,Conventional,FHA,VA
Special Listing Condition Standard
Read Less Info
Want to know what your home might be worth? Contact us for a FREE valuation!

Our team is ready to help you sell your home for the highest possible price ASAP

Bought with Lisa E Atanasio • Graham/Hearst Real Estate Company

"My job is to find and attract mastery-based agents to the office, protect the culture, and make sure everyone is happy! "






