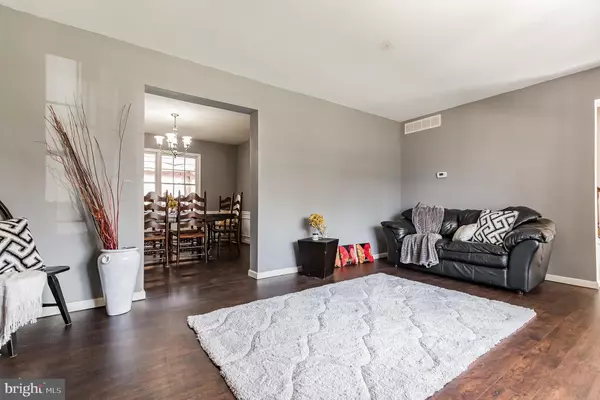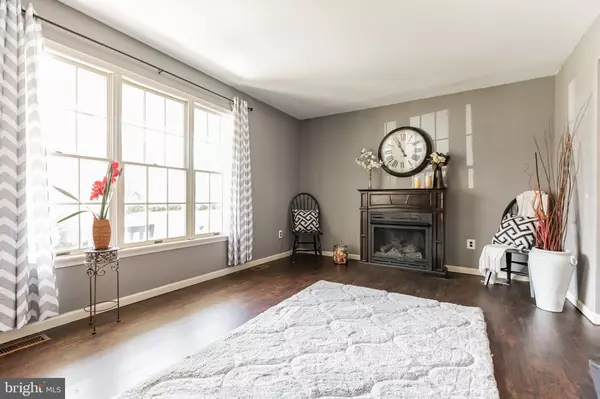$424,000
$395,000
7.3%For more information regarding the value of a property, please contact us for a free consultation.
4 Beds
4 Baths
2,035 SqFt
SOLD DATE : 06/10/2022
Key Details
Sold Price $424,000
Property Type Single Family Home
Sub Type Detached
Listing Status Sold
Purchase Type For Sale
Square Footage 2,035 sqft
Price per Sqft $208
Subdivision Woodshire Mews
MLS Listing ID NJCD2023534
Sold Date 06/10/22
Style Colonial
Bedrooms 4
Full Baths 2
Half Baths 2
HOA Y/N N
Abv Grd Liv Area 2,035
Originating Board BRIGHT
Year Built 1988
Annual Tax Amount $9,296
Tax Year 2020
Lot Size 9,749 Sqft
Acres 0.22
Lot Dimensions 130.00 x 75.00
Property Description
If your looking for the ultimate staycation home than look no further! Vacation at home in this stunning brick colonial located in the Woodshire Mews neighborhood in Gloucester Township! This impeccable home includes 4 bedrooms, 2 full and 2 half baths, waterproof vinyl flooring throughout the main level, renovated eat-in kitchen with stainless steel appliances, stainless farm sink, coffee bar, 2 pantries and so much more! Kick back and relax in the spacious family room, formal living room and dining room with custom moldings. Guest bath with access to the backyard paradise! The second level of the home includes a spacious master bedroom suite with walk-in closet and spa-like master bath, 3 additionally large bedrooms complete the upper level. Finished basement with custom sports bar theme and a bonus room that would make a great home office, along with a half bath. The backyard is the ideal spot for entertaining all year round! Complete with a dug-in above ground pool surrounded by a custom built deck, outdoor tiki bar, paver patio, fire pit area and a 12x12 shed. New roof, New AC, Newer Heater (2017). Close proximity to highways for commuters! Don't delay, make your appointment today!!! Pictures coming soon!
Location
State NJ
County Camden
Area Gloucester Twp (20415)
Zoning R-2
Rooms
Other Rooms Living Room, Dining Room, Primary Bedroom, Bedroom 2, Bedroom 3, Bedroom 4, Kitchen, Family Room, Recreation Room, Bonus Room
Basement Full, Space For Rooms
Interior
Interior Features Attic, Bar, Carpet, Crown Moldings, Dining Area, Family Room Off Kitchen, Floor Plan - Open, Formal/Separate Dining Room, Kitchen - Eat-In, Kitchen - Gourmet, Pantry, Primary Bath(s), Recessed Lighting, Tub Shower, Upgraded Countertops, Wainscotting, Walk-in Closet(s), Wet/Dry Bar, Window Treatments
Hot Water Natural Gas
Heating Forced Air
Cooling Central A/C
Flooring Vinyl, Carpet, Marble
Fireplaces Number 1
Fireplaces Type Free Standing, Gas/Propane
Equipment Built-In Microwave, Built-In Range, Dishwasher, Disposal, Oven/Range - Gas, Refrigerator, Stainless Steel Appliances
Fireplace Y
Appliance Built-In Microwave, Built-In Range, Dishwasher, Disposal, Oven/Range - Gas, Refrigerator, Stainless Steel Appliances
Heat Source Natural Gas
Laundry Lower Floor
Exterior
Exterior Feature Deck(s), Patio(s)
Garage Additional Storage Area, Garage - Front Entry, Garage Door Opener, Inside Access
Garage Spaces 3.0
Fence Fully
Pool Above Ground
Waterfront N
Water Access N
Roof Type Shingle
Accessibility None
Porch Deck(s), Patio(s)
Parking Type Attached Garage, Driveway, On Street
Attached Garage 1
Total Parking Spaces 3
Garage Y
Building
Lot Description Front Yard, Landscaping, Rear Yard, Private
Story 2
Foundation Block
Sewer Public Sewer
Water Public
Architectural Style Colonial
Level or Stories 2
Additional Building Above Grade, Below Grade
New Construction N
Schools
High Schools Timber Creek
School District Black Horse Pike Regional Schools
Others
Senior Community No
Tax ID 15-15306-00003
Ownership Fee Simple
SqFt Source Assessor
Acceptable Financing Conventional, Cash, FHA, VA
Listing Terms Conventional, Cash, FHA, VA
Financing Conventional,Cash,FHA,VA
Special Listing Condition Standard
Read Less Info
Want to know what your home might be worth? Contact us for a FREE valuation!

Our team is ready to help you sell your home for the highest possible price ASAP

Bought with Lisa Warech • Keller Williams Realty - Washington Township

"My job is to find and attract mastery-based agents to the office, protect the culture, and make sure everyone is happy! "






