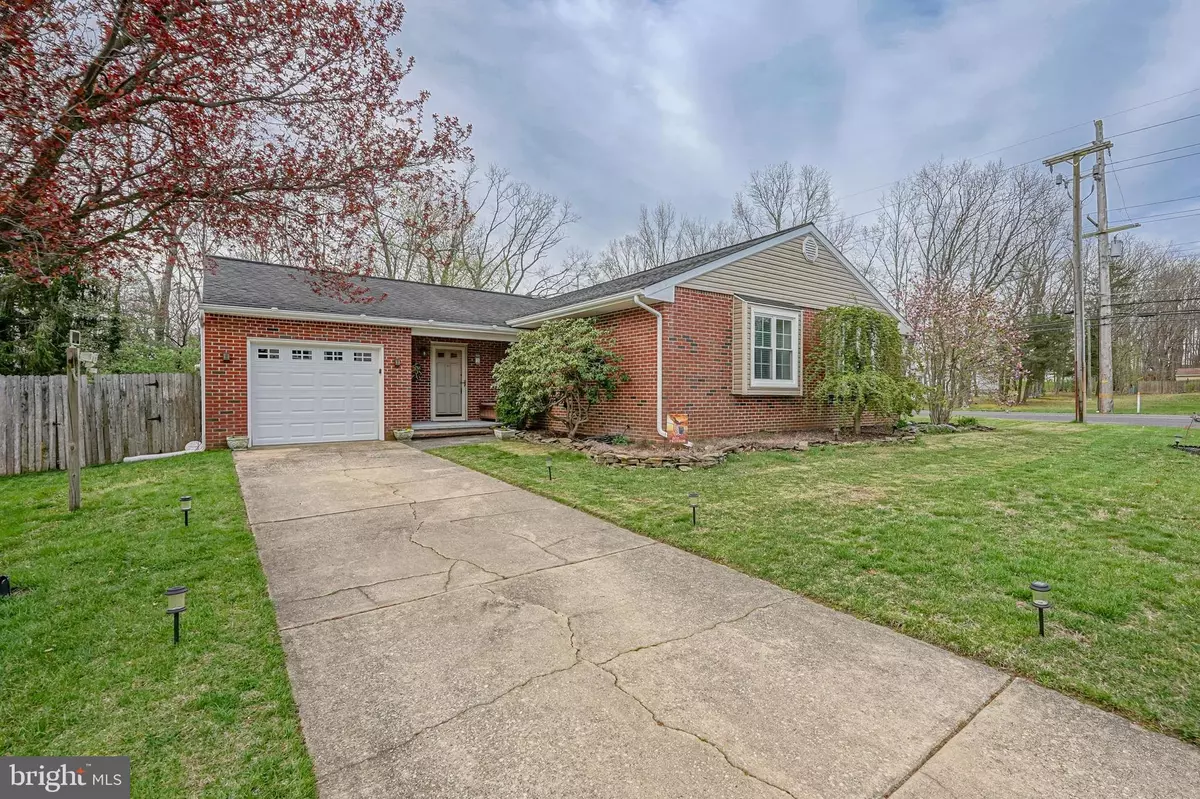$275,000
$250,000
10.0%For more information regarding the value of a property, please contact us for a free consultation.
2 Beds
2 Baths
1,468 SqFt
SOLD DATE : 06/15/2022
Key Details
Sold Price $275,000
Property Type Single Family Home
Sub Type Detached
Listing Status Sold
Purchase Type For Sale
Square Footage 1,468 sqft
Price per Sqft $187
Subdivision None Available
MLS Listing ID NJCD2024070
Sold Date 06/15/22
Style Ranch/Rambler
Bedrooms 2
Full Baths 2
HOA Y/N N
Abv Grd Liv Area 1,468
Originating Board BRIGHT
Year Built 1980
Annual Tax Amount $8,109
Tax Year 2020
Lot Size 10,001 Sqft
Acres 0.23
Lot Dimensions 125.00 x 80.00
Property Description
***MULTIPLE OFFERS***BEST & FINAL OFFERS due SUNDAY, April 24th @ 5pm. Sellers plan to make a decision by Tuesday** Home Sweet Home awaits in this custom brick front ranch home on a quiet street. A covered front porch offers room to relax and leads into an oversized foyer with a coat closet. From here, access into the laundry/mudroom and garage are found or continue through the large opening into the open concept main living space. Neutral paint, crown molding, and ample natural light fill the living and dining room. The dining room flows into the large kitchen offering an abundance of cabinetry topped in granite counters and complimented by tile flooring and backsplash. Sliding doors from the dining room lead into a sunroom, currently utilized as an office but could serve many purposes. Down the hall, the primary bedroom is simply massive and boasts 3 large closets and a private bathroom. This could easily become 2 bedrooms if a 3rd bedroom was desired or continue to use as one huge bedroom with ample storage! An additional bedroom and bathroom are also located in the hallway with plenty of room for guests. Downstairs, the full basement has been partially finished offering tons of living space with storage galore in the unfinished area. Outside, the rear of the home offers a multi-level patio within the fully fenced yard. A shed offers storage for outdoor equipment. All this with easy access to local shopping and dining! Don't delay!
Location
State NJ
County Camden
Area Gloucester Twp (20415)
Zoning RES
Rooms
Other Rooms Living Room, Dining Room, Primary Bedroom, Kitchen, Family Room, Bedroom 1, Other
Basement Full, Partially Finished
Main Level Bedrooms 2
Interior
Hot Water Natural Gas
Heating Forced Air
Cooling Central A/C
Fireplaces Number 1
Fireplaces Type Gas/Propane
Fireplace Y
Heat Source Natural Gas
Exterior
Garage Garage Door Opener
Garage Spaces 1.0
Fence Other
Waterfront N
Water Access N
Roof Type Shingle
Accessibility None
Parking Type Attached Garage, Other
Attached Garage 1
Total Parking Spaces 1
Garage Y
Building
Story 1
Foundation Block
Sewer Public Sewer
Water Public
Architectural Style Ranch/Rambler
Level or Stories 1
Additional Building Above Grade, Below Grade
New Construction N
Schools
School District Black Horse Pike Regional Schools
Others
Senior Community No
Tax ID 15-17604-00029
Ownership Fee Simple
SqFt Source Assessor
Special Listing Condition Standard
Read Less Info
Want to know what your home might be worth? Contact us for a FREE valuation!

Our team is ready to help you sell your home for the highest possible price ASAP

Bought with Keith R Squires • Better Homes and Gardens Real Estate Maturo

"My job is to find and attract mastery-based agents to the office, protect the culture, and make sure everyone is happy! "






