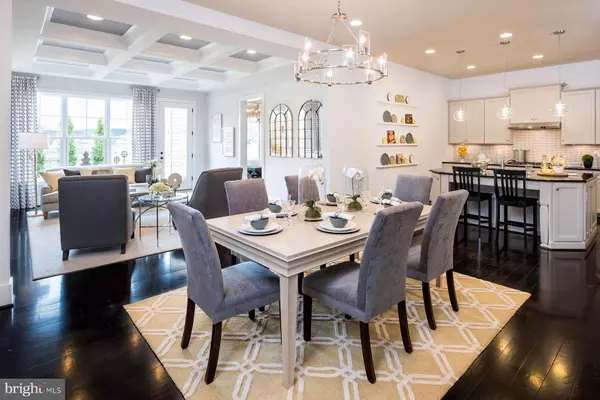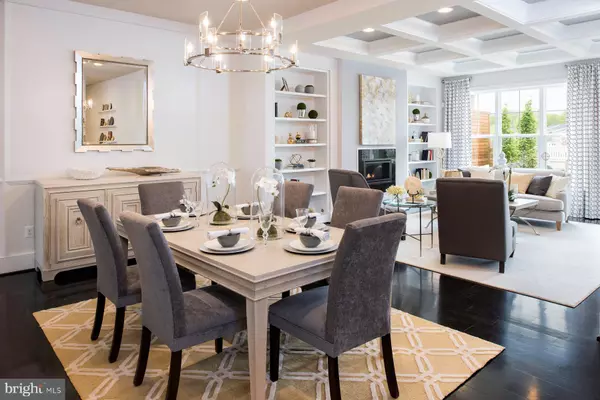$705,588
$715,588
1.4%For more information regarding the value of a property, please contact us for a free consultation.
3 Beds
3 Baths
3,882 SqFt
SOLD DATE : 05/27/2022
Key Details
Sold Price $705,588
Property Type Single Family Home
Sub Type Twin/Semi-Detached
Listing Status Sold
Purchase Type For Sale
Square Footage 3,882 sqft
Price per Sqft $181
Subdivision Two Rivers
MLS Listing ID MDAA2024126
Sold Date 05/27/22
Style Contemporary,Bungalow
Bedrooms 3
Full Baths 2
Half Baths 1
HOA Fees $229/mo
HOA Y/N Y
Abv Grd Liv Area 2,868
Originating Board BRIGHT
Annual Tax Amount $914
Tax Year 2022
Lot Size 4,130 Sqft
Acres 0.09
Property Description
Incredible Fairwinds located in the amenity-filled 55+ Two Rivers community. This home offers the finest in first floor-living with an expansive great room with built-in bookcases and a gas fireplace, that leads to the covered outdoor living space. Chefs dream kitchen features a huge center island, upgraded cabinets, Calacatta Gold quartz countertops, and stainless steel appliances including a double wall oven and hood. The Impressive first floor primary suite offers a walk-in closet and a private primary bath with Ariel quartz countertops. The first floor also has spacious dining room and a separate study. Upstairs boasts a loft that is the perfect flexible space, two additional bedrooms, and an enormous off-season closet. The finished lower level is complete with an expansive rec room.
Photos and Virtual Tour shown are of the Fairwinds model home.
Location
State MD
County Anne Arundel
Zoning R2
Rooms
Basement Unfinished
Main Level Bedrooms 1
Interior
Interior Features Floor Plan - Open, Combination Kitchen/Dining, Kitchen - Island, Built-Ins, Entry Level Bedroom, Pantry, Upgraded Countertops, Wainscotting
Hot Water Natural Gas
Heating Forced Air
Cooling Central A/C
Equipment Humidifier, Refrigerator, Built-In Microwave, Dishwasher, Disposal, Cooktop, Oven - Double
Fireplace Y
Appliance Humidifier, Refrigerator, Built-In Microwave, Dishwasher, Disposal, Cooktop, Oven - Double
Heat Source Natural Gas
Exterior
Garage Garage - Front Entry
Garage Spaces 2.0
Waterfront N
Water Access N
Accessibility None
Parking Type Attached Garage
Attached Garage 2
Total Parking Spaces 2
Garage Y
Building
Story 3
Foundation Slab
Sewer Public Sewer
Water Public
Architectural Style Contemporary, Bungalow
Level or Stories 3
Additional Building Above Grade, Below Grade
New Construction Y
Schools
School District Anne Arundel County Public Schools
Others
Senior Community Yes
Age Restriction 55
Tax ID 020481690247523
Ownership Fee Simple
SqFt Source Assessor
Special Listing Condition Standard
Read Less Info
Want to know what your home might be worth? Contact us for a FREE valuation!

Our team is ready to help you sell your home for the highest possible price ASAP

Bought with Non Member • Non Subscribing Office

"My job is to find and attract mastery-based agents to the office, protect the culture, and make sure everyone is happy! "






