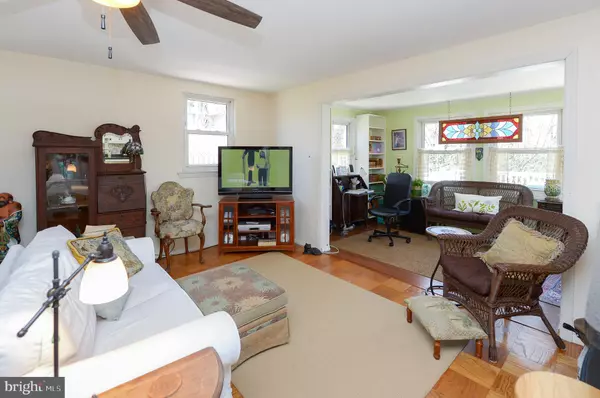$465,000
$475,000
2.1%For more information regarding the value of a property, please contact us for a free consultation.
2,264 SqFt
SOLD DATE : 06/24/2022
Key Details
Sold Price $465,000
Property Type Multi-Family
Sub Type Detached
Listing Status Sold
Purchase Type For Sale
Square Footage 2,264 sqft
Price per Sqft $205
MLS Listing ID NJCD2024064
Sold Date 06/24/22
Style Other
Abv Grd Liv Area 2,264
Originating Board BRIGHT
Year Built 1966
Annual Tax Amount $9,452
Tax Year 2021
Lot Size 8,712 Sqft
Acres 0.2
Lot Dimensions 175.00 x 50.00
Property Description
Wonderful investor or owner occupant opportunity with this spacious 2264 sq ft duplex in the center of town. This is where you want to be with easy access to all the Haddon Ave shops, restaurants, and events, The Knight Park, Farmer’s Market, and PATCO. The 2nd floor unit offers an open concept Living room, Dining Room with parquet flooring and a ceiling fan. The updated Kitchen is also open to the Living & Dining Rooms and features a peninsula bar, stainless steel appliances (electric range, dishwasher & French door refrigerator), ceramic tile flooring, and a gorgeous mosaic backsplash. A third room off the Living Room is perfect for a home office, den, or close it off and add a third bedroom. Just off this room is the entrance to a multi-tiered private deck. Follow the hallway to two bedrooms, both featuring parquet flooring and ceiling fans and a full updated bathroom. The unit has a combination laundry/half bathroom and there’s additional storage across from the entry door. If you’re looking to live in one unit and rent the other, this would be ideal! The 1st floor unit layout is identical to the 2nd floor with the exception of the kitchen, which has not been opened up or updated, and a private deck. The unit features hardwood flooring in the Living/Dining Rooms and Bedrooms, ceiling fans and an updated full Bathroom and laundry room (no half bath). There are separate utilities for each unit with gas heat and central AC. Make plans to see this home soon!
Location
State NJ
County Camden
Area Collingswood Boro (20412)
Zoning RES
Interior
Interior Features Ceiling Fan(s), Combination Dining/Living, Combination Kitchen/Dining, Entry Level Bedroom, Floor Plan - Open, Tub Shower, Wood Floors
Hot Water Natural Gas
Heating Forced Air
Cooling Central A/C
Flooring Ceramic Tile, Hardwood, Wood
Equipment Built-In Range, Dishwasher, Dryer, Oven/Range - Electric, Refrigerator, Stainless Steel Appliances, Washer
Fireplace N
Window Features Replacement
Appliance Built-In Range, Dishwasher, Dryer, Oven/Range - Electric, Refrigerator, Stainless Steel Appliances, Washer
Heat Source Natural Gas
Exterior
Exterior Feature Deck(s), Patio(s)
Garage Spaces 2.0
Utilities Available Cable TV
Waterfront N
Water Access N
Roof Type Pitched
Accessibility None
Porch Deck(s), Patio(s)
Total Parking Spaces 2
Garage N
Building
Foundation Slab
Sewer Public Sewer
Water Public
Architectural Style Other
Additional Building Above Grade, Below Grade
New Construction N
Schools
Elementary Schools Zane North E.S.
Middle Schools Collingswood M.S.
High Schools Collingswood Senior H.S.
School District Collingswood Borough Public Schools
Others
Tax ID 12-00087-00012 01
Ownership Fee Simple
SqFt Source Estimated
Acceptable Financing Conventional, FHA 203(b), Cash, FHA, VA
Listing Terms Conventional, FHA 203(b), Cash, FHA, VA
Financing Conventional,FHA 203(b),Cash,FHA,VA
Special Listing Condition Standard
Read Less Info
Want to know what your home might be worth? Contact us for a FREE valuation!

Our team is ready to help you sell your home for the highest possible price ASAP

Bought with Cecily Y Cao • RE/MAX ONE Realty-Moorestown

"My job is to find and attract mastery-based agents to the office, protect the culture, and make sure everyone is happy! "






