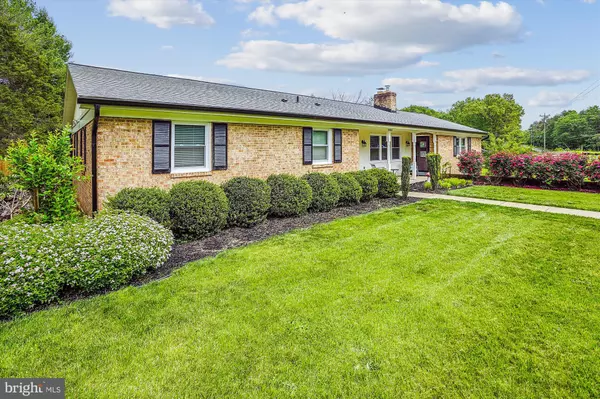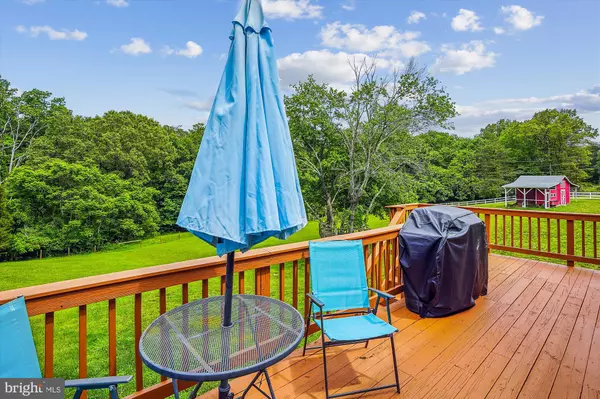$680,000
$675,000
0.7%For more information regarding the value of a property, please contact us for a free consultation.
5 Beds
4 Baths
3,305 SqFt
SOLD DATE : 06/27/2022
Key Details
Sold Price $680,000
Property Type Single Family Home
Sub Type Detached
Listing Status Sold
Purchase Type For Sale
Square Footage 3,305 sqft
Price per Sqft $205
Subdivision None Available
MLS Listing ID VAPW2028950
Sold Date 06/27/22
Style Raised Ranch/Rambler
Bedrooms 5
Full Baths 3
Half Baths 1
HOA Y/N N
Abv Grd Liv Area 2,105
Originating Board BRIGHT
Year Built 1970
Annual Tax Amount $6,432
Tax Year 2022
Lot Size 1.942 Acres
Acres 1.94
Property Description
Turn-key and Move-in Ready all Brick Raised Rambler on nearly two Acres*Everything is Updated - Modern Home w/ in a County Setting*2000+ Finished Square Foot Main Level plus another 1200 fsf on Lower Level Lends itself to Entertaining Friends and Family*Gleaming Hardwoods*Stunning Gourmet Kitchen w/ Custom White Cabinets, Granite, SS Appliances, Subway Tile Backsplash*Generous Family Room w/ Wood Stove Insert and Custom Tile Surround*Formal Living / Dining Rooms*Primary Suite w/ Updated Primary Bath featuring Custom Tile and Granite Vanity*Fully Finished Lower Level Features Huge Rec Room w/ Wood Burning Fireplace, Full Bath, Bedroom #4 and Den/Bedroom #5*Rear Deck Overlooks Incredible Fully Fenced, Cleared and Private Rear Yard*Attached 2-Car Expanded 24' x 28' Garage and Convenient Pull Though Driveway*Newer Roof, Septic, Windows, HVAC, Anderson Storm Doors, Garage Door, Gutters, Facia, Rake Boards, Water Heater, More*Barn / Workshop / Chicken Coop w/ Power and Attached Carport*Irrigation System*Convenient Central County Location Convenient to PW Parkway / I-95 / I-66.
Location
State VA
County Prince William
Zoning A1
Rooms
Other Rooms Living Room, Dining Room, Primary Bedroom, Bedroom 2, Bedroom 3, Bedroom 4, Family Room, Great Room, Other
Basement Daylight, Full, Fully Finished
Main Level Bedrooms 3
Interior
Interior Features Floor Plan - Open, Wood Floors, Wood Stove, Kitchen - Gourmet, Recessed Lighting, Sprinkler System, Primary Bath(s)
Hot Water Electric
Heating Heat Pump(s)
Cooling Central A/C
Fireplaces Number 2
Fireplaces Type Mantel(s), Wood, Insert
Equipment Built-In Microwave, Dishwasher, Disposal, Dryer, Exhaust Fan, Icemaker, Refrigerator, Stainless Steel Appliances, Stove, Washer, Water Heater, Humidifier, Water Conditioner - Owned
Fireplace Y
Window Features Vinyl Clad,Double Pane,Screens
Appliance Built-In Microwave, Dishwasher, Disposal, Dryer, Exhaust Fan, Icemaker, Refrigerator, Stainless Steel Appliances, Stove, Washer, Water Heater, Humidifier, Water Conditioner - Owned
Heat Source Electric
Laundry Main Floor
Exterior
Exterior Feature Deck(s), Porch(es)
Garage Garage - Front Entry
Garage Spaces 2.0
Fence Fully
Waterfront N
Water Access N
View Trees/Woods
Roof Type Asphalt
Accessibility Level Entry - Main
Porch Deck(s), Porch(es)
Road Frontage Public
Parking Type Attached Garage
Attached Garage 2
Total Parking Spaces 2
Garage Y
Building
Lot Description Backs to Trees, Cleared, Open
Story 2
Foundation Block
Sewer On Site Septic
Water Well
Architectural Style Raised Ranch/Rambler
Level or Stories 2
Additional Building Above Grade, Below Grade
New Construction N
Schools
Elementary Schools The Nokesville School
Middle Schools Nokesville
High Schools Brentsville District
School District Prince William County Public Schools
Others
Senior Community No
Tax ID 7792-49-9016
Ownership Fee Simple
SqFt Source Assessor
Acceptable Financing Cash, Conventional, FHA, VA
Listing Terms Cash, Conventional, FHA, VA
Financing Cash,Conventional,FHA,VA
Special Listing Condition Standard
Read Less Info
Want to know what your home might be worth? Contact us for a FREE valuation!

Our team is ready to help you sell your home for the highest possible price ASAP

Bought with Deliea F. Roebuck • Berkshire Hathaway HomeServices PenFed Realty

"My job is to find and attract mastery-based agents to the office, protect the culture, and make sure everyone is happy! "






