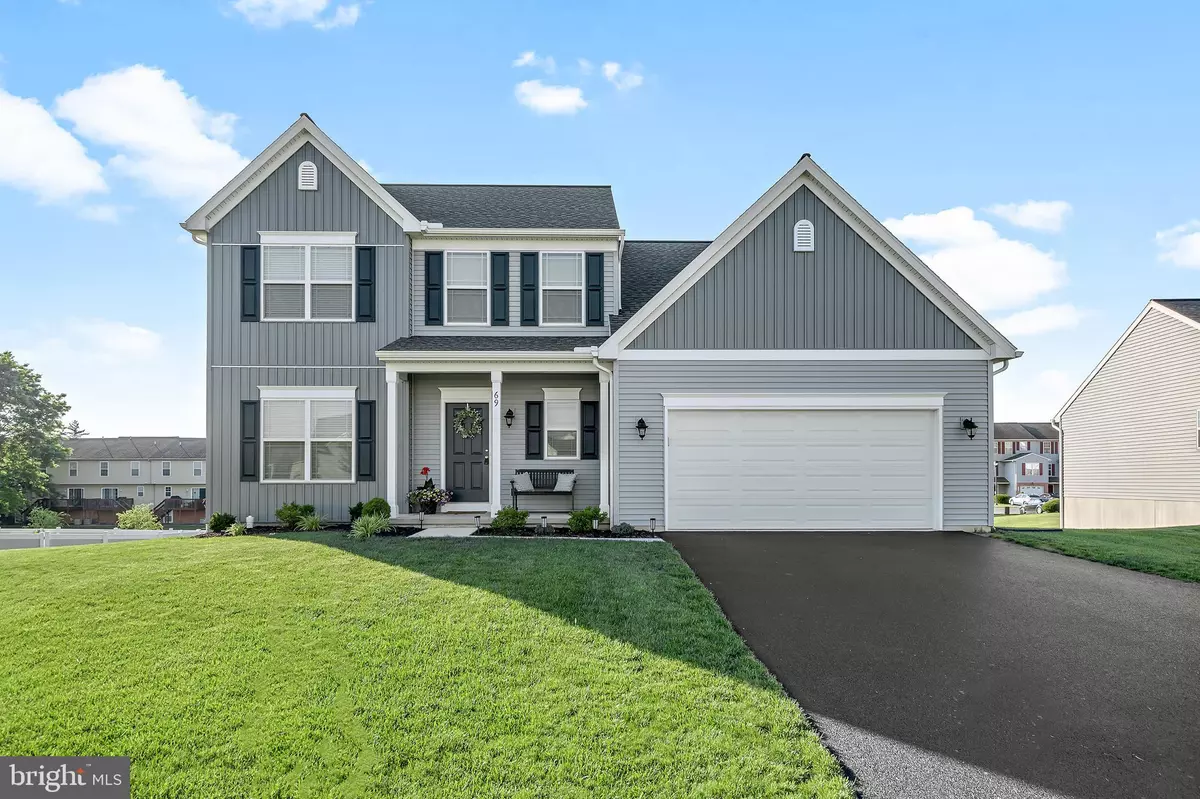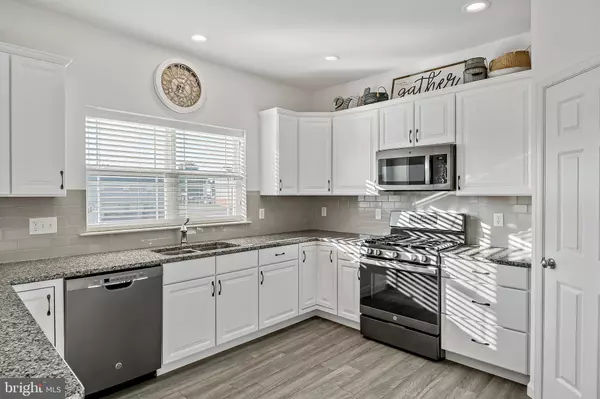$445,000
$445,000
For more information regarding the value of a property, please contact us for a free consultation.
4 Beds
3 Baths
2,538 SqFt
SOLD DATE : 08/22/2022
Key Details
Sold Price $445,000
Property Type Single Family Home
Sub Type Detached
Listing Status Sold
Purchase Type For Sale
Square Footage 2,538 sqft
Price per Sqft $175
Subdivision Greystone Crossing
MLS Listing ID PALN2005434
Sold Date 08/22/22
Style Traditional
Bedrooms 4
Full Baths 2
Half Baths 1
HOA Y/N N
Abv Grd Liv Area 2,538
Originating Board BRIGHT
Year Built 2020
Annual Tax Amount $5,862
Tax Year 2021
Lot Size 0.280 Acres
Acres 0.28
Property Description
Now is your chance! Back on the market due to buyer financing falling through. This move-in-ready, immaculate 4 bedroom, 2.5 bathroom recently constructed beauty still has that new home smell! Situated in desirable Greystone Commons, this traditional home features generous-sized rooms and an open floor plan. Inside the front door is a flex room perfect for an office or additional family room. The large open concept kitchen is well-appointed with a stainless steel appliance package (all appliances included) and includes a large pantry for food storage or oversized cooking utensils. A beautiful granite countertop is accentuated by a grey subway tile backsplash. The eat-in kitchen also leads to a deck or flows into a large living room complete with a stacked stone gas fireplace designed for ambiance and cooler evenings. A powder room is located in the hallway on the main floor, and there is also a convenient mudroom leading from the oversized 2-car garage. Upstairs you'll find 4 bedrooms, a hall-entered full bath, a conveniently located washer and dry, and plenty of storage area. The primary bedroom has a large walk-in closet, and an ensuite bathroom with double vanity sinks. All the home's windows are fitted with custom Hunter Douglas blinds for elegance and dependability, and the home has a 2 zone heating/cooling system designed for first-floor/second-floor efficiency and comfort. The large lower-level basement features Superior Wall construction, and a walkout slider, and is ready for whatever ideas you can imagine for the space. Tinted, energy-efficient thermal pane windows let the light in but keep the cost down. Schedule an appointment today to see your new home!
Location
State PA
County Lebanon
Area North Cornwall Twp (13226)
Zoning 101 RESIDENTIAL 1 FAMILY
Rooms
Basement Daylight, Full, Walkout Level
Interior
Hot Water Natural Gas
Heating Forced Air
Cooling Central A/C
Fireplaces Number 1
Fireplaces Type Gas/Propane, Stone, Mantel(s)
Equipment Dishwasher, Oven - Self Cleaning, Stainless Steel Appliances, Refrigerator, Range Hood, Washer - Front Loading, Dryer - Front Loading, Water Heater - High-Efficiency, Microwave
Fireplace Y
Appliance Dishwasher, Oven - Self Cleaning, Stainless Steel Appliances, Refrigerator, Range Hood, Washer - Front Loading, Dryer - Front Loading, Water Heater - High-Efficiency, Microwave
Heat Source Natural Gas
Exterior
Garage Additional Storage Area, Garage - Front Entry, Garage Door Opener, Oversized
Garage Spaces 6.0
Waterfront N
Water Access N
Roof Type Architectural Shingle
Accessibility 2+ Access Exits
Parking Type Driveway, Off Street, Attached Garage
Attached Garage 2
Total Parking Spaces 6
Garage Y
Building
Story 2
Foundation Active Radon Mitigation
Sewer Public Sewer
Water Public
Architectural Style Traditional
Level or Stories 2
Additional Building Above Grade, Below Grade
New Construction N
Schools
School District Cornwall-Lebanon
Others
Senior Community No
Tax ID 26-2331368-366080-0000
Ownership Fee Simple
SqFt Source Assessor
Acceptable Financing Cash, Conventional, USDA, VA, FHA
Listing Terms Cash, Conventional, USDA, VA, FHA
Financing Cash,Conventional,USDA,VA,FHA
Special Listing Condition Standard
Read Less Info
Want to know what your home might be worth? Contact us for a FREE valuation!

Our team is ready to help you sell your home for the highest possible price ASAP

Bought with Lindsey Good • Iron Valley Real Estate

"My job is to find and attract mastery-based agents to the office, protect the culture, and make sure everyone is happy! "






