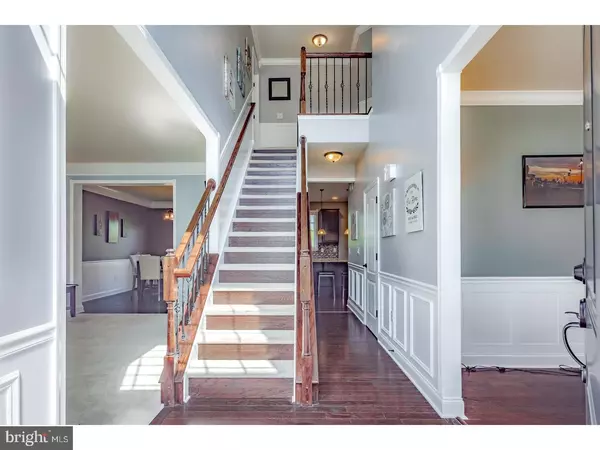$390,000
$390,000
For more information regarding the value of a property, please contact us for a free consultation.
4 Beds
3 Baths
2,670 SqFt
SOLD DATE : 06/22/2018
Key Details
Sold Price $390,000
Property Type Single Family Home
Sub Type Detached
Listing Status Sold
Purchase Type For Sale
Square Footage 2,670 sqft
Price per Sqft $146
Subdivision Leigh Court
MLS Listing ID 1000910910
Sold Date 06/22/18
Style Colonial
Bedrooms 4
Full Baths 2
Half Baths 1
HOA Fees $22/ann
HOA Y/N Y
Abv Grd Liv Area 2,670
Originating Board TREND
Year Built 2013
Annual Tax Amount $10,032
Tax Year 2017
Lot Size 8,276 Sqft
Acres 0.19
Lot Dimensions 91X105
Property Description
Welcome to this wonderfully maintained 5 year young home in the highly sought after community of Leigh Court. Pride of ownership is not a question here at the expanded Carlisle model. Fresh neutral paint, hardwood floors, custom trim and a bright two story foyer welcome you. Eat in kitchen is complete with back splash, granite counters, stainless appliances & 42 inch cabinets. The sliding glass doors lead you to your private back yard, a 10 x 10 paver patio & vinyl fencing. First floor also includes living and dining rooms, a large laundry space with storage and a beautiful vaulted family room complete with gas fireplace and beaming with natural light. Second floor to include 3 spacious spare rooms that share a full bath and a large master bedroom with a private bath. Master bath boasts a large glass shower, double vanities, garden tub and separate toilet space. The finished basement is the icing on the cake in this beautiful home. Roughly 950 square feet of finished space provide for a great play room and/or entertaining space complete with a bar and a 135" projector screen for movie nights! Close proximity to historic Mullica Hill, route 55, Commodore Barry Bridge & the turn pike for an easy commute anywhere! Schedule your showing today :-)
Location
State NJ
County Gloucester
Area Harrison Twp (20808)
Zoning R7
Rooms
Other Rooms Living Room, Dining Room, Primary Bedroom, Bedroom 2, Bedroom 3, Kitchen, Family Room, Bedroom 1, Laundry, Other, Attic
Basement Full, Fully Finished
Interior
Interior Features Kitchen - Island, Butlers Pantry, Kitchen - Eat-In
Hot Water Natural Gas
Heating Gas, Forced Air
Cooling Central A/C
Flooring Wood, Tile/Brick
Fireplaces Number 1
Fireplaces Type Gas/Propane
Equipment Disposal
Fireplace Y
Appliance Disposal
Heat Source Natural Gas
Laundry Main Floor
Exterior
Exterior Feature Patio(s)
Garage Spaces 4.0
Fence Other
Waterfront N
Water Access N
Accessibility None
Porch Patio(s)
Parking Type Attached Garage
Attached Garage 2
Total Parking Spaces 4
Garage Y
Building
Story 2
Foundation Concrete Perimeter
Sewer Public Sewer
Water Public
Architectural Style Colonial
Level or Stories 2
Additional Building Above Grade
Structure Type 9'+ Ceilings
New Construction N
Schools
Middle Schools Clearview Regional
High Schools Clearview Regional
School District Clearview Regional Schools
Others
HOA Fee Include Common Area Maintenance
Senior Community No
Tax ID 08-00045 20-00020
Ownership Fee Simple
Acceptable Financing Conventional, VA, FHA 203(b)
Listing Terms Conventional, VA, FHA 203(b)
Financing Conventional,VA,FHA 203(b)
Read Less Info
Want to know what your home might be worth? Contact us for a FREE valuation!

Our team is ready to help you sell your home for the highest possible price ASAP

Bought with Jennifer M D'Alesandro • Weichert Realtors-Medford

"My job is to find and attract mastery-based agents to the office, protect the culture, and make sure everyone is happy! "






