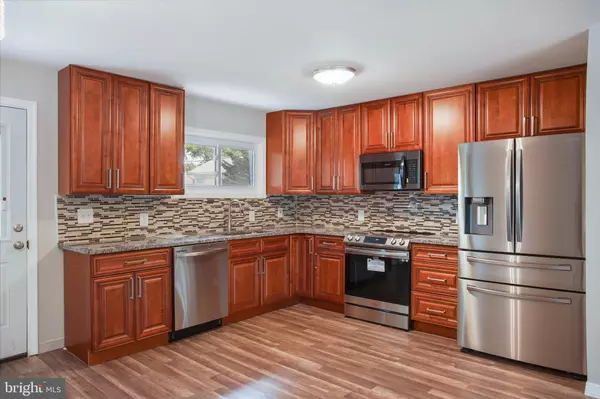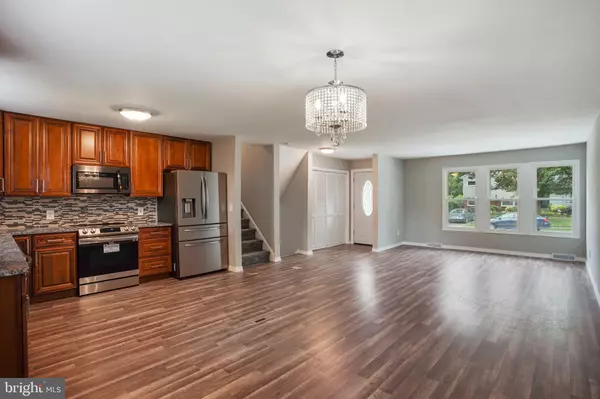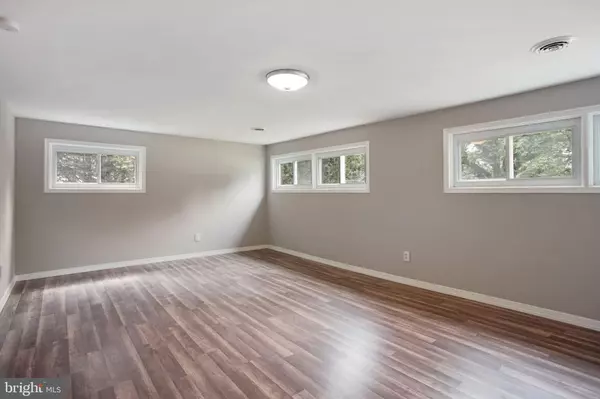$382,000
$400,000
4.5%For more information regarding the value of a property, please contact us for a free consultation.
4 Beds
2 Baths
2,951 SqFt
SOLD DATE : 07/29/2022
Key Details
Sold Price $382,000
Property Type Single Family Home
Sub Type Detached
Listing Status Sold
Purchase Type For Sale
Square Footage 2,951 sqft
Price per Sqft $129
Subdivision Ashbourne Hills
MLS Listing ID DENC2025278
Sold Date 07/29/22
Style Split Level
Bedrooms 4
Full Baths 2
HOA Y/N N
Abv Grd Liv Area 1,775
Originating Board BRIGHT
Year Built 1955
Annual Tax Amount $2,016
Tax Year 2021
Lot Size 10,019 Sqft
Acres 0.23
Lot Dimensions 81.80 x 132.00
Property Description
Move right into this thoroughly renovated four-bedroom, two-bathroom home featuring gorgeous interiors and a huge flat yard in Claymont's ultra-desirable Ashbourne Hills neighborhood.
Meticulously updated from top to bottom, this 2,951-square-foot home greets you with gleaming vinyl floors, beautiful lighting, abundant new windows, and fresh paint and drywall. A gracious foyer with a coat closet leads to an expansive living/dining room perfect for relaxing and entertaining. The kitchen has been opened up and filled with handsome wood cabinetry, stone countertops, mosaic tile backsplashes and all-new stainless steel appliances, including a range, French door refrigerator, dishwasher and built-in microwave. Step outside for al fresco dining overlooking a massive, flat yard that could easily accommodate a pool, sports court or large garden.
Step down from the living room to a sprawling family room offering plenty of room for playroom, office or home gym use. A large bedroom, a well-appointed guest bathroom and an extra-large laundry/mudroom with a new washer-dryer complete the space. Upstairs, three spacious and bright bedrooms feature luxurious new carpet, roomy closets and easy access to a new bathroom with stunning tile, a large tub/shower and contemporary fixtures. A one-car attached garage, wide driveway and updated façade with new siding add excellent curb appeal to this like-new home.
This fine home is located on a tree-lined North Wilmington block surrounded by parks and outdoor space in every direction. Local shopping, dining, recreation and the Pennsylvania border are just minutes away, and I95/495 and the Philadelphia airport provide easy access to wherever your travels take you.
Location
State DE
County New Castle
Area Brandywine (30901)
Zoning NC6.5
Interior
Hot Water Electric
Heating Forced Air
Cooling Central A/C
Heat Source Electric
Exterior
Garage Garage - Front Entry, Garage - Rear Entry
Garage Spaces 1.0
Waterfront N
Water Access N
Accessibility 2+ Access Exits
Attached Garage 1
Total Parking Spaces 1
Garage Y
Building
Story 2.5
Foundation Permanent
Sewer Public Sewer
Water Public
Architectural Style Split Level
Level or Stories 2.5
Additional Building Above Grade, Below Grade
New Construction N
Schools
School District Brandywine
Others
Senior Community No
Tax ID 06-058.00-150
Ownership Fee Simple
SqFt Source Estimated
Acceptable Financing Cash, Conventional, FHA 203(k)
Listing Terms Cash, Conventional, FHA 203(k)
Financing Cash,Conventional,FHA 203(k)
Special Listing Condition Standard
Read Less Info
Want to know what your home might be worth? Contact us for a FREE valuation!

Our team is ready to help you sell your home for the highest possible price ASAP

Bought with Hannady C Morsi • Keller Williams Real Estate - West Chester

"My job is to find and attract mastery-based agents to the office, protect the culture, and make sure everyone is happy! "






