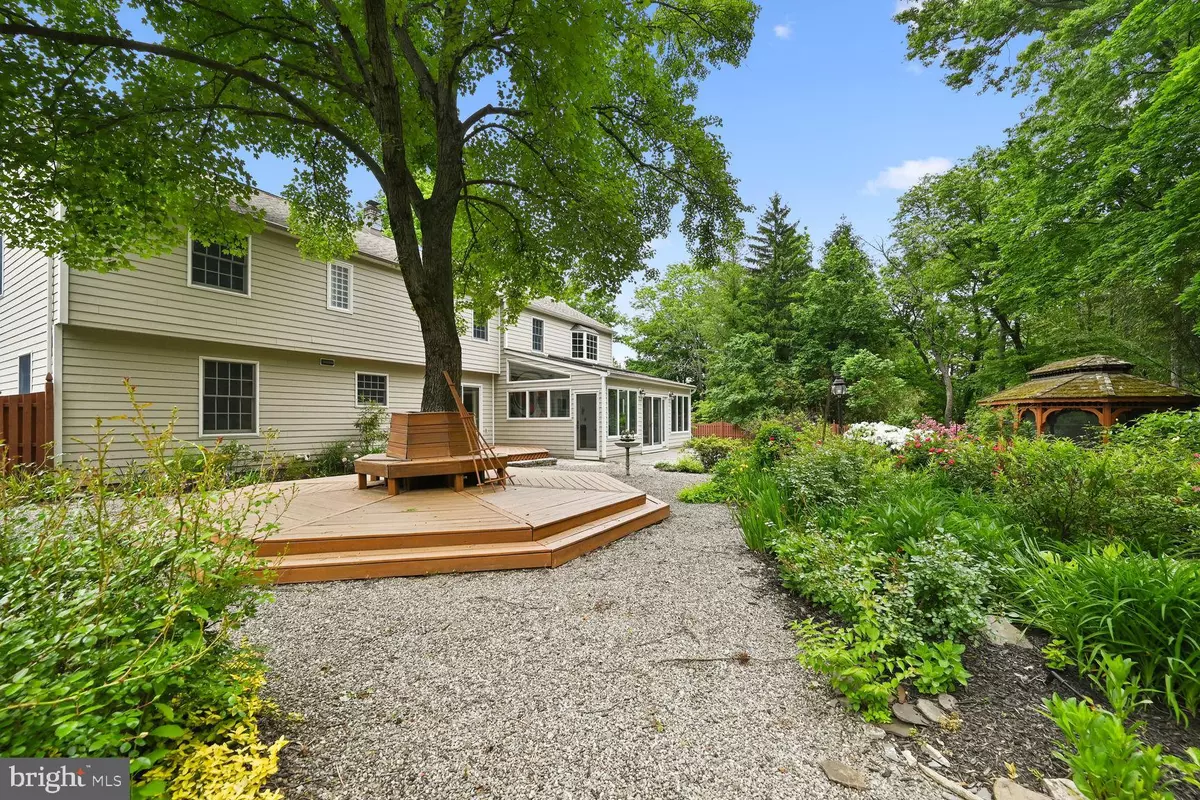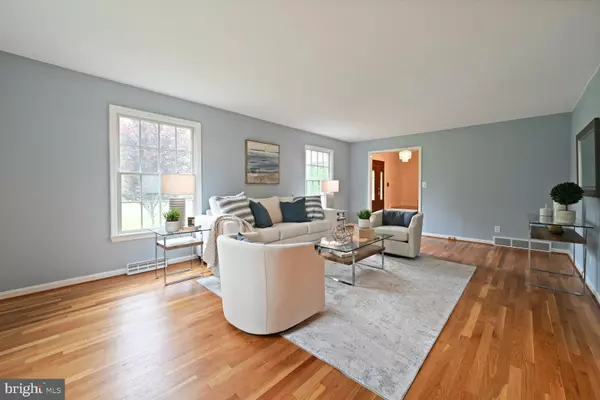$1,285,000
$1,398,000
8.1%For more information regarding the value of a property, please contact us for a free consultation.
5 Beds
5 Baths
3,720 SqFt
SOLD DATE : 08/05/2022
Key Details
Sold Price $1,285,000
Property Type Single Family Home
Sub Type Detached
Listing Status Sold
Purchase Type For Sale
Square Footage 3,720 sqft
Price per Sqft $345
Subdivision None Available
MLS Listing ID NJME2014546
Sold Date 08/05/22
Style Other
Bedrooms 5
Full Baths 3
Half Baths 2
HOA Y/N N
Abv Grd Liv Area 3,720
Originating Board BRIGHT
Year Built 1967
Annual Tax Amount $20,711
Tax Year 2021
Lot Size 0.508 Acres
Acres 0.51
Lot Dimensions 0.00 x 0.00
Property Description
Great opportunity to own such a unique home on a gorgeous 0.51 acre lot, JUST 0.7 OF A MILE TO DOWNTOWN PRINCETON! Pride of ownership transcends every inch of this entire property which has been tediously maintained & thoughtfully expanded by the long-time owners who have enjoyed many years in this home. Located on a secluded cul-de-sac lined by blooming trees, this property is situated on a completely landscaped, premium lot which surrounds the home with outdoor lighting, multiple decks, perennial gardens, planted trees and walkways as well as two symmetrical gazebos, one of which is screened in for seasonal enjoyment throughout the day. Inside, the cozy foyer invites you in and unravels a home which just keeps opening up into a grand villa! Spacious and sunlit living room leads into the formal dining room. The warm and inviting kitchen offers a breakfast bar and additional dining area with sliding door (new) access to the spectacular back yard. The adjacent grandiose family room features a stone surround gas fireplace with symmetrical windows and French doors leading into the all-season, heated sunroom which includes a hot-tub, and access to the deck and back yard. Just imagine enjoying the majestic views of the outdoors while relaxing in the hot-tub (as-is) during ANY season! A freshly painted powder room completes the main level. The upstairs has so much to offer! Absolutely incredible, HUGE main suite which offers a vaulted ceiling (recessed lighting & fan), sitting area and cozy, corner gas fireplace, as well as a lavish master bathroom with steam shower, spa-tub and a walk- through walk-in closet for extra convenience! The neighboring second bedroom has a half bath and skylight in an adjoining room which would serve perfectly as a home-office. The upstairs is complete with a Princess Suite which includes an upgraded full bath as well as two more bedrooms, updated full bath and a fully equipped laundry room which includes a sink, cabinetry and window! From the laundry, a staircase leads to the private oasis - a partially finished attic! Currently, this space is being used as a craft room with L-shaped table, skylight and access to unfinished space on both sides for extra storage which can potentially be completed into a bedroom, game room or library. Don't forget about the partially finished and freshly painted basement with two rooms (office with extensive connectivity, FIOS, outlets, etc., and an adjoining gym room) and access to the unfinished area for storage. Gleaming refinished hardwood throughout most of the home! This property truly has it all! There is enough space to enjoy entertaining, privacy, the outdoors, plenty of options for multiple home offices and hobby rooms, all just a few blocks to the bustling Princeton Downtown and across from multiple parks and recreation! Don't miss this unique opportunity as this property is really one of a kind in town! Professional pictures are coming soon!
Location
State NJ
County Mercer
Area Princeton (21114)
Zoning R5
Rooms
Other Rooms Living Room, Dining Room, Primary Bedroom, Bedroom 2, Bedroom 3, Bedroom 4, Bedroom 5, Kitchen, Family Room, Den, Foyer, Breakfast Room, Sun/Florida Room, Exercise Room, Office, Storage Room, Bathroom 2, Bathroom 3, Attic, Primary Bathroom, Half Bath
Basement Full, Partially Finished
Interior
Interior Features Attic, Breakfast Area, Ceiling Fan(s), Central Vacuum, Chair Railings, Formal/Separate Dining Room, Kitchen - Eat-In, Skylight(s), Walk-in Closet(s), WhirlPool/HotTub, Wood Floors
Hot Water Natural Gas
Heating Forced Air
Cooling Central A/C
Fireplaces Number 2
Furnishings No
Fireplace Y
Heat Source Natural Gas
Laundry Upper Floor
Exterior
Exterior Feature Deck(s), Screened, Patio(s), Enclosed
Garage Garage - Front Entry
Garage Spaces 4.0
Waterfront N
Water Access N
View Garden/Lawn, Trees/Woods
Accessibility None
Porch Deck(s), Screened, Patio(s), Enclosed
Attached Garage 2
Total Parking Spaces 4
Garage Y
Building
Lot Description Cul-de-sac, Landscaping, Private, Rear Yard
Story 3
Foundation Other
Sewer Public Sewer
Water Public
Architectural Style Other
Level or Stories 3
Additional Building Above Grade, Below Grade
New Construction N
Schools
School District Princeton Regional Schools
Others
Senior Community No
Tax ID 14-06802-00040
Ownership Fee Simple
SqFt Source Assessor
Horse Property N
Special Listing Condition Standard
Read Less Info
Want to know what your home might be worth? Contact us for a FREE valuation!

Our team is ready to help you sell your home for the highest possible price ASAP

Bought with Rachel Lee • Callaway Henderson Sotheby's Int'l-Princeton

"My job is to find and attract mastery-based agents to the office, protect the culture, and make sure everyone is happy! "






