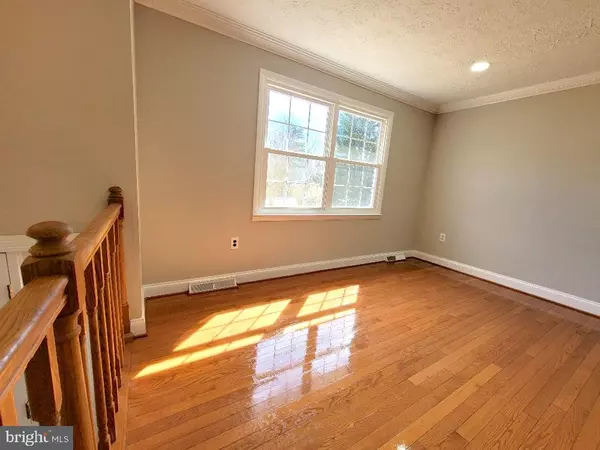$499,900
$499,900
For more information regarding the value of a property, please contact us for a free consultation.
5 Beds
4 Baths
2,785 SqFt
SOLD DATE : 08/12/2022
Key Details
Sold Price $499,900
Property Type Single Family Home
Sub Type Detached
Listing Status Sold
Purchase Type For Sale
Square Footage 2,785 sqft
Price per Sqft $179
Subdivision Country Lakes
MLS Listing ID MDSM2005700
Sold Date 08/12/22
Style Split Foyer
Bedrooms 5
Full Baths 4
HOA Fees $4/ann
HOA Y/N Y
Abv Grd Liv Area 1,960
Originating Board BRIGHT
Year Built 1978
Annual Tax Amount $3,812
Tax Year 2022
Lot Size 2.470 Acres
Acres 2.47
Property Description
Updated and move in ready 5 bed, 4 full bath home w/ 2 car attached garage with a beautiful in-ground fiberglass swimming pool which sits on a serene 2+ acre level lot. Brand new HVAC, appliances, new carpet, granite and much more! Enter through the main level which consists of a large living room with gleaming hardwood floors, fully updated kitchen with table space, 3 bedrooms and 2 full baths! Located on the upper level is the private and spacious master bedroom which contains 2 huge walk-in closets, one of which has its' own stackable washer/dryer unit. The master bath contains a relaxing 2-person jetted tub PLUS a separate glass enclosed shower. To the rear of your master, you have your own balcony overlooking your beautiful pool/patio area and back yard. Head to the walk-out level basement to your 5th bedroom, 2nd living room, 2nd laundry room, storage room and 4th full bathroom! Won't last long so show today! Client will review all offers after 7 days on market.
Location
State MD
County Saint Marys
Zoning RNC
Rooms
Main Level Bedrooms 3
Interior
Interior Features Breakfast Area, Carpet, Dining Area, Family Room Off Kitchen, Floor Plan - Open, Kitchen - Gourmet, Kitchen - Table Space, Recessed Lighting, Soaking Tub, Upgraded Countertops, Walk-in Closet(s), Wood Floors
Hot Water 60+ Gallon Tank
Heating Forced Air
Cooling Central A/C
Fireplaces Number 2
Heat Source Electric
Exterior
Garage Garage - Front Entry
Garage Spaces 2.0
Waterfront N
Water Access N
Accessibility None
Attached Garage 2
Total Parking Spaces 2
Garage Y
Building
Story 2
Foundation Block
Sewer Private Septic Tank
Water Public
Architectural Style Split Foyer
Level or Stories 2
Additional Building Above Grade, Below Grade
New Construction N
Schools
School District St. Mary'S County Public Schools
Others
Senior Community No
Tax ID 1904021606
Ownership Fee Simple
SqFt Source Assessor
Acceptable Financing Cash, Conventional, FHA, VA, USDA
Listing Terms Cash, Conventional, FHA, VA, USDA
Financing Cash,Conventional,FHA,VA,USDA
Special Listing Condition REO (Real Estate Owned)
Read Less Info
Want to know what your home might be worth? Contact us for a FREE valuation!

Our team is ready to help you sell your home for the highest possible price ASAP

Bought with Samara M Dinnius • RE/MAX One

"My job is to find and attract mastery-based agents to the office, protect the culture, and make sure everyone is happy! "






