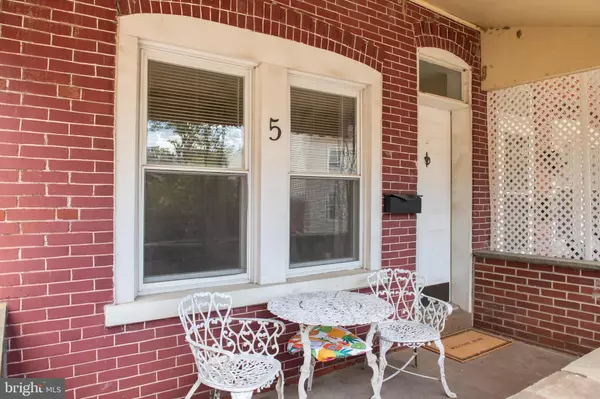$210,000
$205,000
2.4%For more information regarding the value of a property, please contact us for a free consultation.
2 Beds
1 Bath
1,148 SqFt
SOLD DATE : 08/22/2022
Key Details
Sold Price $210,000
Property Type Single Family Home
Sub Type Twin/Semi-Detached
Listing Status Sold
Purchase Type For Sale
Square Footage 1,148 sqft
Price per Sqft $182
Subdivision Swedesburg
MLS Listing ID PAMC2044630
Sold Date 08/22/22
Style Colonial
Bedrooms 2
Full Baths 1
HOA Y/N N
Abv Grd Liv Area 1,148
Originating Board BRIGHT
Year Built 1920
Annual Tax Amount $2,276
Tax Year 2021
Lot Size 2,000 Sqft
Acres 0.05
Lot Dimensions 17.00 x 0.00
Property Description
WELCOME HOME!! This adorable twin home is situated in the Swedesburg section of Upper Merion Township. As you enter this beautiful, well maintained home you will LOVE the original hardwood floors! The living room is roomy and bright and ready for entertaining. The generous sized dining room also houses a coat closet and basement entrance. With a step down, you will enter the spacious eat-in kitchen which overlooks the fenced rear yard. Upstairs features two bedrooms and an updated full bathroom. The primary bedroom houses a wardrobe which will be included in the sale. On this floor you will also find steps to the walk up attic which has potential to be finished into a third bedroom or playroom! This home also has a shed at the rear of the property, one off street parking spot out back, and a full basement. What a super convenient location close to all of the major highways and shopping, and you can't beat the taxes either! Please note that the street address for this home is actually 5 Stewart Street.
Location
State PA
County Montgomery
Area Upper Merion Twp (10658)
Zoning R3
Rooms
Other Rooms Living Room, Dining Room, Primary Bedroom, Bedroom 2, Kitchen, Bathroom 1, Attic
Basement Full
Interior
Interior Features Ceiling Fan(s), Attic, Dining Area, Floor Plan - Traditional, Formal/Separate Dining Room, Kitchen - Eat-In
Hot Water S/W Changeover
Heating Radiator
Cooling Wall Unit
Flooring Wood
Equipment Built-In Range, Dishwasher
Fireplace N
Appliance Built-In Range, Dishwasher
Heat Source Natural Gas
Laundry Lower Floor
Exterior
Exterior Feature Porch(es)
Fence Fully
Utilities Available Cable TV
Waterfront N
Water Access N
Roof Type Shingle
Accessibility None
Porch Porch(es)
Garage N
Building
Story 3
Foundation Stone
Sewer Public Sewer
Water Public
Architectural Style Colonial
Level or Stories 3
Additional Building Above Grade, Below Grade
New Construction N
Schools
Elementary Schools Bridgeport
Middle Schools Upper Merion
High Schools Upper Merion
School District Upper Merion Area
Others
Senior Community No
Tax ID 58-00-17881-007
Ownership Fee Simple
SqFt Source Assessor
Acceptable Financing Conventional, Cash, FHA, VA
Horse Property N
Listing Terms Conventional, Cash, FHA, VA
Financing Conventional,Cash,FHA,VA
Special Listing Condition Standard
Read Less Info
Want to know what your home might be worth? Contact us for a FREE valuation!

Our team is ready to help you sell your home for the highest possible price ASAP

Bought with Michael Harney • Property Merchants, LLC

"My job is to find and attract mastery-based agents to the office, protect the culture, and make sure everyone is happy! "






