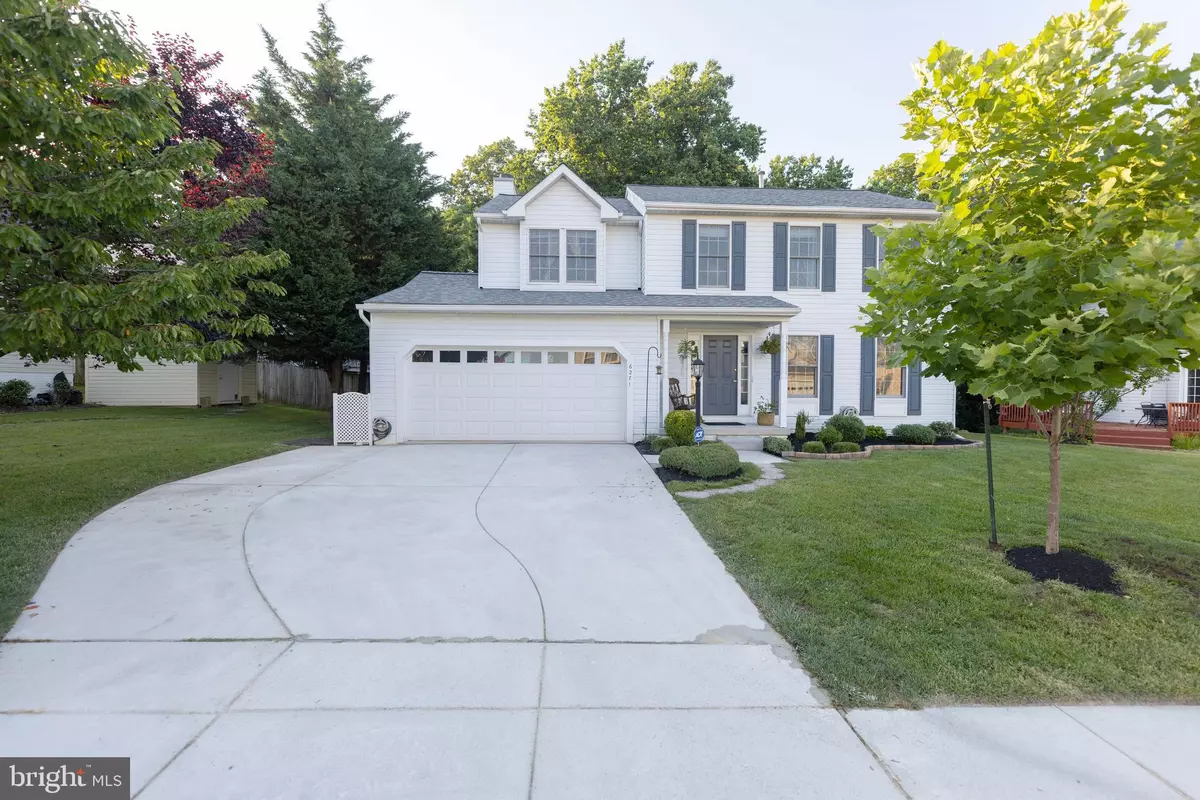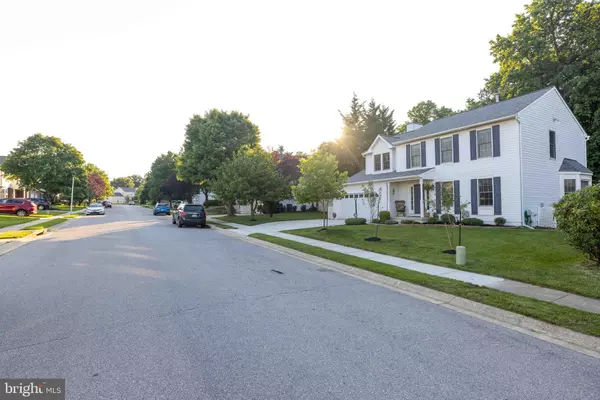$628,000
$627,999
For more information regarding the value of a property, please contact us for a free consultation.
5 Beds
4 Baths
2,044 SqFt
SOLD DATE : 08/22/2022
Key Details
Sold Price $628,000
Property Type Single Family Home
Sub Type Detached
Listing Status Sold
Purchase Type For Sale
Square Footage 2,044 sqft
Price per Sqft $307
Subdivision Woodbrook
MLS Listing ID MDHW2017682
Sold Date 08/22/22
Style Colonial
Bedrooms 5
Full Baths 3
Half Baths 1
HOA Y/N N
Abv Grd Liv Area 2,044
Originating Board BRIGHT
Year Built 1993
Annual Tax Amount $6,143
Tax Year 2021
Lot Size 6,316 Sqft
Acres 0.14
Property Description
This is a spacious and well maintained Single Family house with 4 Bedrooms, 3.5 Bathrooms, and private lower level Apartment / In-Law Suite (5th bedroom, second kitchen, laundry room and full bath) located in the heart of Ellicott City.
This home features new roof/gutters (2021), HVAC unit (2021), water heater (2021) and upgraded appliances (2020).
The main level has a formal living and dining rooms with wooden floors as well as a large kitchen which was remodeled less than a year ago with ceramic tiles, a new KitchenAid convection oven, new dishwasher, new refrigerator, granite countertop, and elegant marble backsplash.
Upstairs youll find a spacious master bedroom with walk-in closet and full bath along with three additional bedrooms, another full bath, a laundry room containing new washer and dryer, and a hallway skylight.
The lower level has a private entrance lending itself to a separate APARTMENT / in law suite for potential rent or MULTI-GENERATIONAL living boasting a rec room with brand new carpet, fresh paint, upgraded lighting, a kitchenette with a cooktop, full size refrigerator, dishwasher and a second laundry area with new washer/dryer units. There is an office space or optional fifth bedroom, full bath, and additional storage rooms.
The outdoor patio overlooks a peaceful private tree-lined backyard with multiple sitting areas.
The house is centrally located just a few minutes from I-95, Route 100, 108 and 175.
Location
State MD
County Howard
Zoning RSC
Rooms
Basement Fully Finished
Interior
Interior Features 2nd Kitchen, Dining Area, Breakfast Area
Hot Water Natural Gas
Heating Central, Forced Air
Cooling Central A/C
Fireplaces Number 1
Fireplaces Type Wood
Equipment Built-In Microwave, Built-In Range, Cooktop, Dishwasher, Disposal, Dryer, Exhaust Fan, Extra Refrigerator/Freezer, Icemaker, Refrigerator, Washer, Water Heater
Fireplace Y
Appliance Built-In Microwave, Built-In Range, Cooktop, Dishwasher, Disposal, Dryer, Exhaust Fan, Extra Refrigerator/Freezer, Icemaker, Refrigerator, Washer, Water Heater
Heat Source Natural Gas
Laundry Basement, Upper Floor
Exterior
Garage Garage - Front Entry
Garage Spaces 2.0
Utilities Available Electric Available, Natural Gas Available
Waterfront N
Water Access N
Roof Type Asbestos Shingle
Accessibility Level Entry - Main
Attached Garage 2
Total Parking Spaces 2
Garage Y
Building
Story 3
Foundation Concrete Perimeter, Slab
Sewer Public Sewer
Water Public
Architectural Style Colonial
Level or Stories 3
Additional Building Above Grade, Below Grade
New Construction N
Schools
Elementary Schools Bellows Spring
Middle Schools Mayfield Woods
High Schools Long Reach
School District Howard County Public School System
Others
Pets Allowed Y
Senior Community No
Tax ID 1401250507
Ownership Fee Simple
SqFt Source Assessor
Acceptable Financing Conventional, FHA
Horse Property N
Listing Terms Conventional, FHA
Financing Conventional,FHA
Special Listing Condition Standard
Pets Description Cats OK, Dogs OK
Read Less Info
Want to know what your home might be worth? Contact us for a FREE valuation!

Our team is ready to help you sell your home for the highest possible price ASAP

Bought with Loletha M Simmons • Keller Williams Realty Centre

"My job is to find and attract mastery-based agents to the office, protect the culture, and make sure everyone is happy! "






