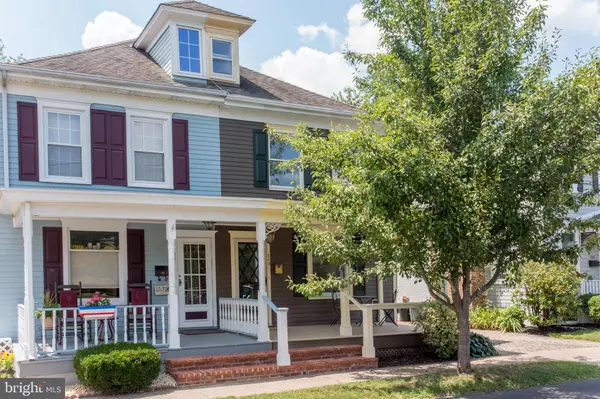$435,000
$449,000
3.1%For more information regarding the value of a property, please contact us for a free consultation.
3 Beds
1 Bath
1,184 SqFt
SOLD DATE : 08/26/2022
Key Details
Sold Price $435,000
Property Type Single Family Home
Sub Type Twin/Semi-Detached
Listing Status Sold
Purchase Type For Sale
Square Footage 1,184 sqft
Price per Sqft $367
Subdivision Lambertville
MLS Listing ID NJHT2001188
Sold Date 08/26/22
Style Victorian
Bedrooms 3
Full Baths 1
HOA Y/N N
Abv Grd Liv Area 1,184
Originating Board BRIGHT
Year Built 1890
Annual Tax Amount $7,572
Tax Year 2021
Lot Size 3,799 Sqft
Acres 0.09
Lot Dimensions 29.00 x 131.00
Property Description
An oversized covered front porch welcomes you to this impeccably renovated three-bedroom twin home. A private drive leads to the magical backyard, with canal path access. New flooring spans the first floor, where oversized windows bathe the property in natural light. The open living space showcases the all-new kitchen. Here, an expansive quartz peninsula has spacious seating and plenty of room for kitchen prep. New KitchenAid stainless steel appliances include an oven-cooktop with downdraft exhaust. Crisp white cabinetry features pantry space and oversized drawers. Details such as rose gold fixtures, modern lighting and honeycomb tiled backsplash blend to create a wonderful design aesthetic to this anchor space. The step-down dining area has a gas fireplace, brick hearth and four windows overlooking the picturesque yard, and side door access to the driveway. This flex-space can accommodate a dining area, or might be used as a comfortable den . . . the perfect spot for enjoying a book on a cold winter night. Upstairs, two bedrooms and a small office share a totally new hall bath with herringbone tiled shower with glass surround. The third-floor bedroom can also meet the needs as a home office or play area and includes a delightful window seat to overlook the treetops! Outside, mature trees, garden beds, fencing, stone and brick hardscaping border a magical space. The patio leads to a wood deck for multi-level seating and grilling. The large backyard has canal path access, and the charming shed is large enough to accommodate your kayaks, bikes and garden tools! The private driveway easily accommodates two cars, and the basement provides extra storage and conveniences.
Location
State NJ
County Hunterdon
Area Lambertville City (21017)
Zoning R-2
Rooms
Other Rooms Living Room, Dining Room, Kitchen
Basement Unfinished
Interior
Hot Water Natural Gas
Heating Other, Energy Star Heating System
Cooling Window Unit(s)
Flooring Carpet, Engineered Wood, Ceramic Tile
Fireplaces Number 1
Fireplaces Type Gas/Propane
Equipment Dishwasher, Energy Efficient Appliances, ENERGY STAR Refrigerator, Icemaker, Oven/Range - Gas, Stainless Steel Appliances, Water Heater - High-Efficiency
Fireplace Y
Appliance Dishwasher, Energy Efficient Appliances, ENERGY STAR Refrigerator, Icemaker, Oven/Range - Gas, Stainless Steel Appliances, Water Heater - High-Efficiency
Heat Source Natural Gas
Exterior
Exterior Feature Porch(es), Deck(s), Patio(s)
Garage Spaces 2.0
Fence Other, Fully
Utilities Available Cable TV Available, Electric Available, Natural Gas Available
Waterfront N
Water Access N
Roof Type Asphalt,Shingle
Accessibility None
Porch Porch(es), Deck(s), Patio(s)
Total Parking Spaces 2
Garage N
Building
Story 3
Foundation Block
Sewer Public Sewer
Water Public
Architectural Style Victorian
Level or Stories 3
Additional Building Above Grade, Below Grade
New Construction N
Schools
Elementary Schools Lambertville Public School
Middle Schools South Hunterdon
High Schools South Hunterdon
School District South Hunterdon Regional
Others
Senior Community No
Tax ID 17-01005-00012
Ownership Fee Simple
SqFt Source Assessor
Acceptable Financing Conventional, Cash
Listing Terms Conventional, Cash
Financing Conventional,Cash
Special Listing Condition Standard
Read Less Info
Want to know what your home might be worth? Contact us for a FREE valuation!

Our team is ready to help you sell your home for the highest possible price ASAP

Bought with Ryan Carl Segura • Weichert Realtors - Princeton

"My job is to find and attract mastery-based agents to the office, protect the culture, and make sure everyone is happy! "






