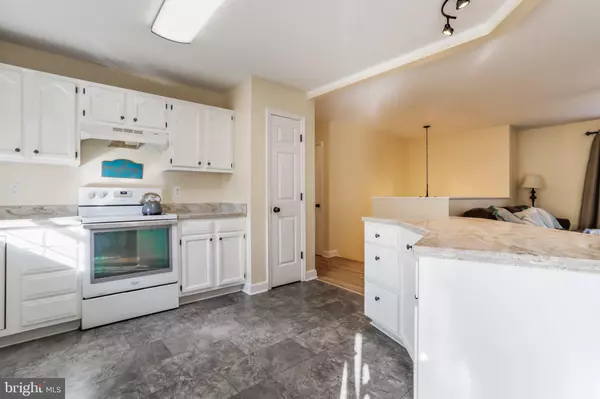$320,000
$315,000
1.6%For more information regarding the value of a property, please contact us for a free consultation.
4 Beds
3 Baths
2,184 SqFt
SOLD DATE : 08/29/2022
Key Details
Sold Price $320,000
Property Type Single Family Home
Sub Type Detached
Listing Status Sold
Purchase Type For Sale
Square Footage 2,184 sqft
Price per Sqft $146
Subdivision Hillview
MLS Listing ID VASH2003894
Sold Date 08/29/22
Style Split Foyer
Bedrooms 4
Full Baths 3
HOA Y/N N
Abv Grd Liv Area 1,144
Originating Board BRIGHT
Year Built 1999
Annual Tax Amount $1,349
Tax Year 2021
Lot Size 0.265 Acres
Acres 0.26
Property Description
Thoughtful updates in this 4 BR, 3 BA home to include but not limited to, new roof, new heat pump, new flooring in the majority of the home, large living room window was replaced, remodeled great room to enhance the natural light and open a comfortable space for entertaining. Driveway holds 6 cars along with a 2 car garage and street parking, there is no lack of places to park.
A list of all the updates will be available in the home for showings on Thurs July 21st. Professional photos will be loaded on Friday July 22nd. .
Situated on a large corner lot in Hillview Subdivision, it is within 3 miles to Woodstock VA that offering shopping, dining, hospital, schools plus all the outdoor activities in the National Park and Shenandoah River. Location, Location, Location.
All offers to be submitted no later than July 30, 2022, 12:00 p.m. Eastern Time. Decision will be made July 30, 2022, 8 p.m.
Location
State VA
County Shenandoah
Zoning R
Rooms
Other Rooms Bedroom 2, Bedroom 3, Bedroom 4, Kitchen, Bedroom 1, Great Room, Other, Bathroom 1, Bathroom 2, Bathroom 3
Basement Full
Main Level Bedrooms 3
Interior
Interior Features Carpet, Combination Dining/Living
Hot Water Electric
Heating Heat Pump(s)
Cooling Heat Pump(s)
Flooring Ceramic Tile, Engineered Wood, Carpet, Vinyl
Equipment Refrigerator, Range Hood, Oven/Range - Electric, Dishwasher
Appliance Refrigerator, Range Hood, Oven/Range - Electric, Dishwasher
Heat Source Electric
Exterior
Garage Garage - Front Entry
Garage Spaces 2.0
Waterfront N
Water Access N
Roof Type Architectural Shingle
Accessibility None
Attached Garage 2
Total Parking Spaces 2
Garage Y
Building
Lot Description Front Yard, Road Frontage, SideYard(s), Rear Yard
Story 2
Foundation Block
Sewer Public Sewer
Water Public
Architectural Style Split Foyer
Level or Stories 2
Additional Building Above Grade, Below Grade
Structure Type Dry Wall
New Construction N
Schools
Elementary Schools W.W. Robinson
Middle Schools Peter Muhlenberg
High Schools Central
School District Shenandoah County Public Schools
Others
Senior Community No
Tax ID 033A 06 018
Ownership Fee Simple
SqFt Source Assessor
Special Listing Condition Standard
Read Less Info
Want to know what your home might be worth? Contact us for a FREE valuation!

Our team is ready to help you sell your home for the highest possible price ASAP

Bought with Leah Knight • Long & Foster Real Estate, Inc.

"My job is to find and attract mastery-based agents to the office, protect the culture, and make sure everyone is happy! "






