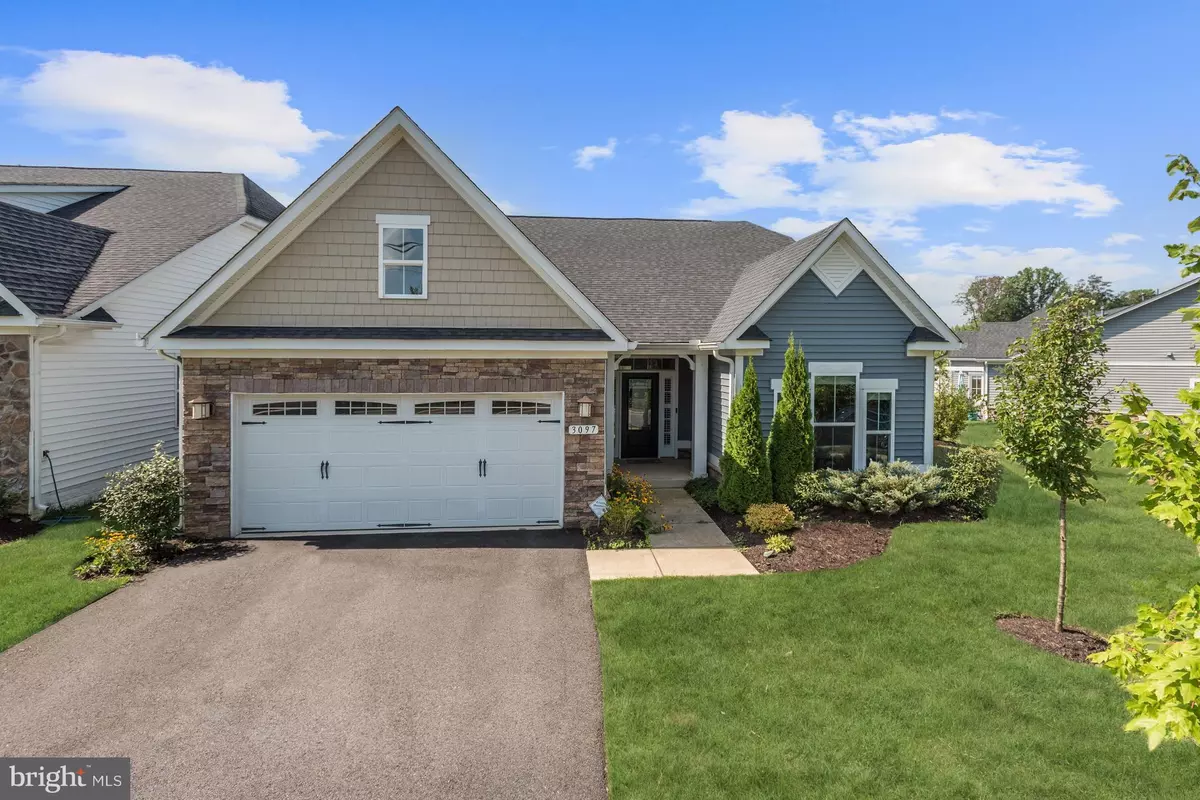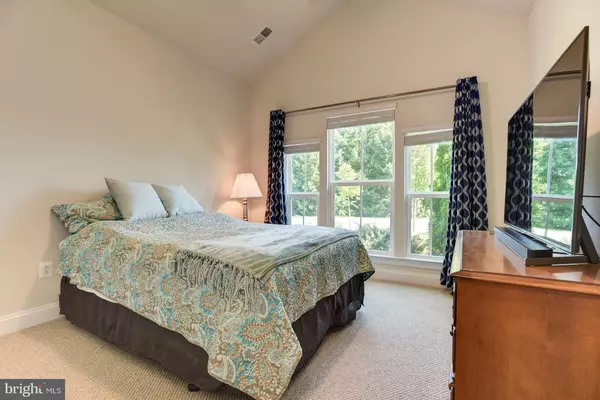$640,000
$630,000
1.6%For more information regarding the value of a property, please contact us for a free consultation.
2 Beds
2 Baths
1,894 SqFt
SOLD DATE : 09/12/2022
Key Details
Sold Price $640,000
Property Type Single Family Home
Sub Type Detached
Listing Status Sold
Purchase Type For Sale
Square Footage 1,894 sqft
Price per Sqft $337
Subdivision Two Rivers
MLS Listing ID MDAA2040366
Sold Date 09/12/22
Style Ranch/Rambler
Bedrooms 2
Full Baths 2
HOA Fees $245/mo
HOA Y/N Y
Abv Grd Liv Area 1,894
Originating Board BRIGHT
Year Built 2017
Annual Tax Amount $5,602
Tax Year 2021
Lot Size 5,879 Sqft
Acres 0.13
Property Description
Gorgeous ranch-style home in the amenity rich 55+ community of Sanctuary at Two Rivers has spared no expense with fine finishes and beautiful accents throughout! Fall in love with one level living at its finest with high vaulted ceilings, rich hardwood flooring, crown molding, neutral color palette, larger floor plan featuring both the primary sitting room and screened porch options, power and top down bottom up shades, and so much more. Inspire your inner chef in the kitchen appointed with 42-inch cabinetry with undermount lighting, granite counters, tiled backsplash, center island with breakfast bar, and stainless steel appliances including a gas range. The desirable open concept living and dining rooms situated off the kitchen are ideal for entertaining and everyday living. Enjoy relaxed lounging sipping your morning coffee or afternoon tea on the comfortable screened porch overlooking community space. Retreat to the elegant primary bedroom highlighting a tray ceiling, walk-in closet, and sitting room with beautiful windows. The spa-like en-suite bath showcases a double vanity with granite counter, and a tiled shower with glass door and a bench. A second generously sized bedroom and a full bath conclude the sleeping quarters. A flex room with French doors and wainscoting provides additional space perfect as a home office, guest room, or exercise room. This home also comes equipped with a separate laundry room with sink, ceiling fans, color adjusting LED lights in kitchen, exterior irrigation system, outdoor WiFi enabled speakers, and garage outlet suitable for electric car charging. Enjoy the numerous community amenities including a clubhouse, pool, fitness center, tennis courts, tot lots, picnic pavilions, and walking trails!
Location
State MD
County Anne Arundel
Zoning R-2
Rooms
Other Rooms Living Room, Dining Room, Primary Bedroom, Sitting Room, Bedroom 2, Kitchen, Den, Foyer, Laundry, Screened Porch
Main Level Bedrooms 2
Interior
Interior Features Attic, Breakfast Area, Carpet, Ceiling Fan(s), Chair Railings, Crown Moldings, Dining Area, Entry Level Bedroom, Floor Plan - Open, Kitchen - Eat-In, Kitchen - Island, Pantry, Primary Bath(s), Recessed Lighting, Sprinkler System, Upgraded Countertops, Wainscotting, Walk-in Closet(s), Window Treatments, Wood Floors, Combination Dining/Living, Combination Kitchen/Dining
Hot Water Natural Gas, Tankless
Heating Forced Air
Cooling Ceiling Fan(s), Central A/C
Flooring Carpet, Ceramic Tile, Hardwood
Equipment Built-In Microwave, Dishwasher, Disposal, Exhaust Fan, Icemaker, Oven - Single, Oven/Range - Gas, Refrigerator, Stainless Steel Appliances, Water Dispenser, Water Heater
Fireplace N
Window Features Double Pane,Screens,Transom,Vinyl Clad
Appliance Built-In Microwave, Dishwasher, Disposal, Exhaust Fan, Icemaker, Oven - Single, Oven/Range - Gas, Refrigerator, Stainless Steel Appliances, Water Dispenser, Water Heater
Heat Source Natural Gas
Laundry Has Laundry, Main Floor, Hookup
Exterior
Exterior Feature Porch(es), Screened
Garage Garage - Front Entry, Garage Door Opener, Inside Access
Garage Spaces 4.0
Amenities Available Common Grounds, Community Center, Fitness Center, Picnic Area, Pool - Outdoor, Tennis Courts, Tot Lots/Playground
Waterfront N
Water Access N
View Garden/Lawn, Trees/Woods
Roof Type Shingle
Accessibility Other
Porch Porch(es), Screened
Parking Type Attached Garage, Driveway
Attached Garage 2
Total Parking Spaces 4
Garage Y
Building
Lot Description Front Yard, Landscaping, Rear Yard, SideYard(s)
Story 1
Foundation Slab, Concrete Perimeter
Sewer Public Sewer
Water Public
Architectural Style Ranch/Rambler
Level or Stories 1
Additional Building Above Grade, Below Grade
Structure Type 2 Story Ceilings,Cathedral Ceilings,Dry Wall,High,Tray Ceilings,Vaulted Ceilings
New Construction N
Schools
Elementary Schools Piney Orchard
Middle Schools Arundel
High Schools Arundel
School District Anne Arundel County Public Schools
Others
HOA Fee Include Common Area Maintenance,Snow Removal,Trash
Senior Community Yes
Age Restriction 55
Tax ID 020468290238558
Ownership Fee Simple
SqFt Source Assessor
Security Features Main Entrance Lock,Security System,Smoke Detector,Sprinkler System - Indoor
Special Listing Condition Standard
Read Less Info
Want to know what your home might be worth? Contact us for a FREE valuation!

Our team is ready to help you sell your home for the highest possible price ASAP

Bought with Karen L Berger • Long & Foster Real Estate, Inc.

"My job is to find and attract mastery-based agents to the office, protect the culture, and make sure everyone is happy! "






