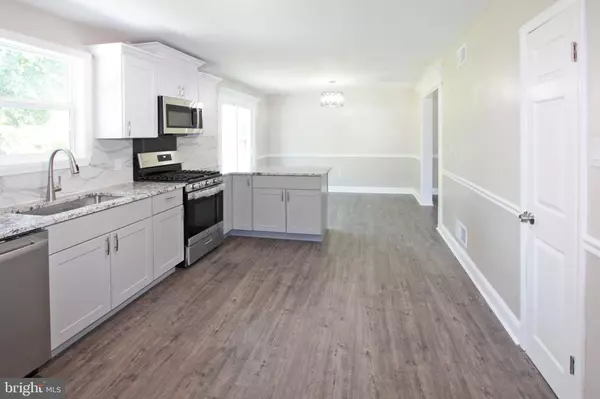$360,000
$364,900
1.3%For more information regarding the value of a property, please contact us for a free consultation.
5 Beds
2 Baths
1,700 SqFt
SOLD DATE : 09/14/2022
Key Details
Sold Price $360,000
Property Type Single Family Home
Sub Type Detached
Listing Status Sold
Purchase Type For Sale
Square Footage 1,700 sqft
Price per Sqft $211
Subdivision Stratford
MLS Listing ID DENC2027640
Sold Date 09/14/22
Style Reverse
Bedrooms 5
Full Baths 2
HOA Y/N N
Abv Grd Liv Area 1,700
Originating Board BRIGHT
Year Built 1971
Annual Tax Amount $1,801
Tax Year 2021
Lot Size 6,970 Sqft
Acres 0.16
Lot Dimensions 60.00 x 132.70
Property Description
Totally Renovated! New Roof! New Windows! New Kitchen, New Bathrooms! Enter the home and notice
the new flooring thru-out with freshly painted walls that lead to a beautiful gourmet eat in kitchen. The
chef of the home will enjoy preparing meals for family and friends having premium cabinets, granite
countertops, tile backsplash, new appliances and lighting. Large living room, dining room with sliders,
and kitchen makes a perfect flow for entertaining. The main floor private In-Law Suite, Master Bedroom,
or Guest Suite has a fabulous tiled bathroom along with a separate entrance. Enjoy summer barbecues
on your concrete patio and let the dog loose in your fenced yard. The upper level features 4 generously
sized bedrooms and a beautiful tiled hall bathroom. The finished basement is great place to get away
and have your own quiet time. Conveniently located just minutes from route 1 and I-95. Put this on your
tour today, you wont be disappointed. Your search is finally over!
Location
State DE
County New Castle
Area New Castle/Red Lion/Del.City (30904)
Zoning NC6.5
Rooms
Other Rooms Living Room, Dining Room, Bedroom 2, Bedroom 3, Bedroom 4, Kitchen, Family Room, In-Law/auPair/Suite, Bathroom 1, Primary Bathroom
Basement Partially Finished
Main Level Bedrooms 1
Interior
Hot Water Natural Gas
Heating Forced Air
Cooling Central A/C
Heat Source Natural Gas
Exterior
Garage Spaces 4.0
Waterfront N
Water Access N
Accessibility None
Parking Type Driveway
Total Parking Spaces 4
Garage N
Building
Story 2
Foundation Block
Sewer Public Sewer
Water Public
Architectural Style Reverse
Level or Stories 2
Additional Building Above Grade, Below Grade
New Construction N
Schools
School District Colonial
Others
Senior Community No
Tax ID 10-023.30-322
Ownership Fee Simple
SqFt Source Assessor
Acceptable Financing Cash, Conventional, FHA, VA
Listing Terms Cash, Conventional, FHA, VA
Financing Cash,Conventional,FHA,VA
Special Listing Condition Standard
Read Less Info
Want to know what your home might be worth? Contact us for a FREE valuation!

Our team is ready to help you sell your home for the highest possible price ASAP

Bought with Gregory Mast • Empower Real Estate, LLC

"My job is to find and attract mastery-based agents to the office, protect the culture, and make sure everyone is happy! "






