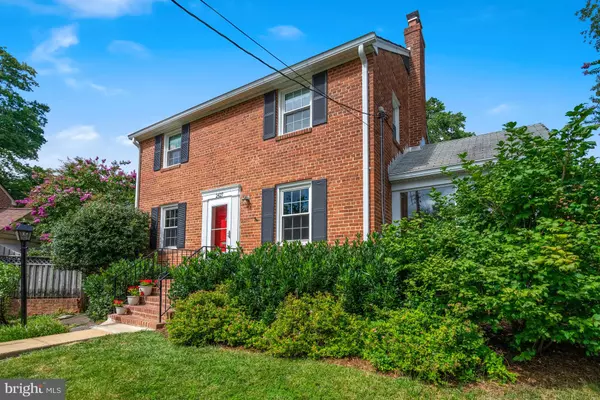$965,000
$965,000
For more information regarding the value of a property, please contact us for a free consultation.
4 Beds
2 Baths
1,858 SqFt
SOLD DATE : 09/21/2022
Key Details
Sold Price $965,000
Property Type Single Family Home
Sub Type Detached
Listing Status Sold
Purchase Type For Sale
Square Footage 1,858 sqft
Price per Sqft $519
Subdivision Berkshire Oakwood
MLS Listing ID VAAR2021608
Sold Date 09/21/22
Style Colonial
Bedrooms 4
Full Baths 1
Half Baths 1
HOA Y/N N
Abv Grd Liv Area 1,313
Originating Board BRIGHT
Year Built 1951
Annual Tax Amount $9,635
Tax Year 2022
Lot Size 6,991 Sqft
Acres 0.16
Property Description
Beautifully updated 4 bedroom, 1 bath colonial located on a desirable cul de sac in North Arlington. You will fall in love with this home's character and charm while enjoying the modern comforts it has to offer. The main level features hardwood floors throughout and includes a living room with a cozy wood-burning fireplace, a separate dining room, and a lovely sunroom surrounded by windows with views of the serene backyard - perfect for a home office, a playroom, or a reading nook. The home chef will enjoy cooking in the updated kitchen with modern white cabinets, stainless steel appliances, granite countertops, and direct access to the fully-fenced backyard. There is a half bath located on this level.
The upper level, with hardwood flooring throughout, hosts three bedrooms with ample closet space, custom built-ins, and an updated full bath. The finished lower level with a rear walk-up has a wonderful sitting room that can be used as an office or playroom, the fourth bedroom, and a beautiful updated laundry room.
The rear yard is fully fenced with a patio, a professionally landscaped yard with raised garden beds, and a beautiful shed for extra storage or workshop. Ideally located just 1/2 mile from East Falls Church Metro and I-66! Close proximity to Westover and Falls Church City with the farmer's market, playground, restaurants, and upcoming Whole Foods.
Location
State VA
County Arlington
Zoning R-6
Rooms
Other Rooms Living Room, Dining Room, Primary Bedroom, Sitting Room, Bedroom 2, Bedroom 3, Bedroom 4, Kitchen, Sun/Florida Room, Full Bath, Half Bath
Basement Full, Interior Access, Outside Entrance
Interior
Interior Features Built-Ins, Chair Railings, Crown Moldings, Dining Area, Exposed Beams, Floor Plan - Traditional, Formal/Separate Dining Room, Wood Floors, Upgraded Countertops, Tub Shower
Hot Water Natural Gas
Heating Forced Air
Cooling Central A/C
Flooring Wood
Fireplaces Number 1
Fireplaces Type Wood, Mantel(s), Brick
Equipment Dishwasher, Disposal, Dryer, Dryer - Front Loading, Exhaust Fan, Oven/Range - Electric, Refrigerator, Stainless Steel Appliances, Washer, Washer - Front Loading
Fireplace Y
Appliance Dishwasher, Disposal, Dryer, Dryer - Front Loading, Exhaust Fan, Oven/Range - Electric, Refrigerator, Stainless Steel Appliances, Washer, Washer - Front Loading
Heat Source Natural Gas
Laundry Has Laundry, Lower Floor
Exterior
Exterior Feature Patio(s), Porch(es)
Fence Rear
Waterfront N
Water Access N
Accessibility None
Porch Patio(s), Porch(es)
Parking Type Driveway
Garage N
Building
Story 3
Foundation Permanent
Sewer Public Sewer
Water Public
Architectural Style Colonial
Level or Stories 3
Additional Building Above Grade, Below Grade
New Construction N
Schools
Elementary Schools Tuckahoe
Middle Schools Williamsburg
High Schools Yorktown
School District Arlington County Public Schools
Others
Senior Community No
Tax ID 01-067-021
Ownership Fee Simple
SqFt Source Assessor
Special Listing Condition Standard
Read Less Info
Want to know what your home might be worth? Contact us for a FREE valuation!

Our team is ready to help you sell your home for the highest possible price ASAP

Bought with OLIVIA ADAMS • Compass

"My job is to find and attract mastery-based agents to the office, protect the culture, and make sure everyone is happy! "






