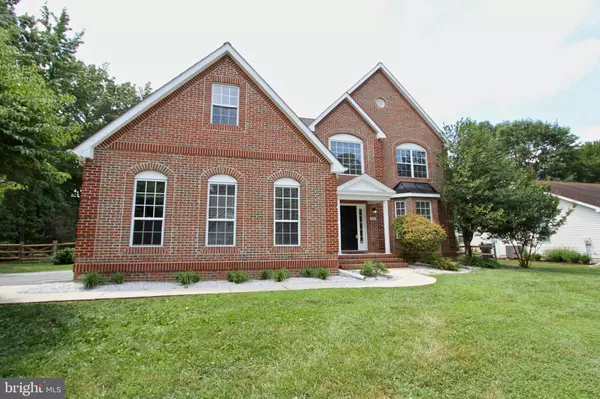$497,000
$497,000
For more information regarding the value of a property, please contact us for a free consultation.
4 Beds
4 Baths
3,009 SqFt
SOLD DATE : 09/26/2022
Key Details
Sold Price $497,000
Property Type Single Family Home
Sub Type Detached
Listing Status Sold
Purchase Type For Sale
Square Footage 3,009 sqft
Price per Sqft $165
Subdivision Fox Hall West
MLS Listing ID DEKT2012822
Sold Date 09/26/22
Style Traditional
Bedrooms 4
Full Baths 3
Half Baths 1
HOA Fees $4/ann
HOA Y/N Y
Abv Grd Liv Area 3,009
Originating Board BRIGHT
Year Built 1997
Annual Tax Amount $3,431
Tax Year 2022
Lot Dimensions 114x153
Property Description
Make this your home with all the features you will love! Open the front door to a two story foyer accented by newly refinished hardwood flooring. The hardwood flooring continues into the hallway, and kitchen. The living room has new carpet and the room is customized with crown moldings and a built in window seat accent. The dining room has chair rail and crown moldings with gleaming newly refinished hardwood flooring. Step into the beautiful kitchen with granite counter tops, white cabinets, stainless steel appliances, accented with the soft glow of the refinished hardwood floors. The family room has a brick wood burning fireplace, a window seat and large windows letting the natural light into the room. Step out to the screened porch from the family room. Upstairs you will find the luxury primary suite to include a sitting room, massive walk in closet and a beautiful renovated bath room with a free standing tub and separate shower, new vanity and fixtures. This spa like bath you will not want to leave! The other three bedrooms are nice with a newly renovated hall bathroom to access easily. All new carpet, tile, newly refinished hardwoods and new paint throughout. Just like moving into a new home! The basement is finished with 2 large rooms to use how you want with a full bath downstairs too. Outside enjoy the screened in porch, beautiful outdoor living area all with pavers and a fenced yard. The location, floor plan and style of this lovely home with all the new will surely empress you and will make you want to own this fine home.
Location
State DE
County Kent
Area Capital (30802)
Zoning R8
Rooms
Other Rooms Living Room, Dining Room, Primary Bedroom, Sitting Room, Bedroom 2, Bedroom 3, Bedroom 4, Kitchen, Game Room, Family Room, Basement, Laundry, Media Room, Bathroom 2, Primary Bathroom, Half Bath
Basement Full, Outside Entrance, Partially Finished, Poured Concrete
Interior
Interior Features Attic, Breakfast Area, Built-Ins, Carpet, Crown Moldings, Family Room Off Kitchen, Kitchen - Eat-In, Kitchen - Table Space, Primary Bath(s), Skylight(s), Soaking Tub, Stall Shower, Walk-in Closet(s), Wood Floors
Hot Water Natural Gas
Heating Central
Cooling Central A/C
Flooring Carpet, Ceramic Tile, Hardwood
Fireplaces Number 1
Fireplaces Type Brick, Mantel(s), Wood
Equipment Built-In Microwave, Built-In Range, Dishwasher, Disposal, Dryer, Oven/Range - Gas, Refrigerator, Stainless Steel Appliances, Washer, Water Heater
Fireplace Y
Appliance Built-In Microwave, Built-In Range, Dishwasher, Disposal, Dryer, Oven/Range - Gas, Refrigerator, Stainless Steel Appliances, Washer, Water Heater
Heat Source Natural Gas
Laundry Main Floor
Exterior
Exterior Feature Patio(s), Porch(es)
Garage Garage - Side Entry, Garage Door Opener, Inside Access
Garage Spaces 2.0
Waterfront N
Water Access N
Accessibility None
Porch Patio(s), Porch(es)
Parking Type Attached Garage
Attached Garage 2
Total Parking Spaces 2
Garage Y
Building
Lot Description Front Yard, Level, Rear Yard, SideYard(s)
Story 2
Foundation Concrete Perimeter
Sewer Public Sewer
Water Public
Architectural Style Traditional
Level or Stories 2
Additional Building Above Grade
New Construction N
Schools
School District Capital
Others
HOA Fee Include Common Area Maintenance
Senior Community No
Tax ID ED-05-07605-07-2600-000
Ownership Fee Simple
SqFt Source Estimated
Special Listing Condition Standard
Read Less Info
Want to know what your home might be worth? Contact us for a FREE valuation!

Our team is ready to help you sell your home for the highest possible price ASAP

Bought with Messhick Sampson Stanley Jr. • Bryan Realty Group

"My job is to find and attract mastery-based agents to the office, protect the culture, and make sure everyone is happy! "






