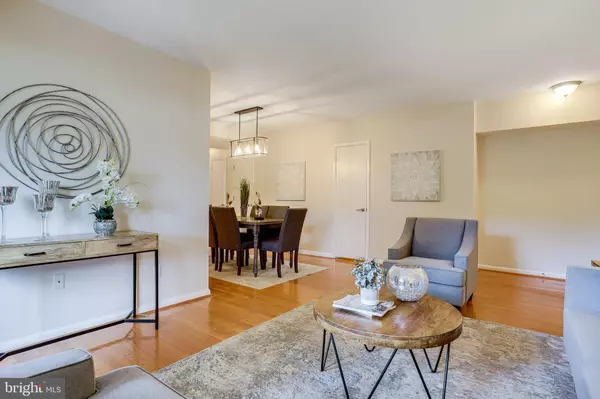$440,000
$440,000
For more information regarding the value of a property, please contact us for a free consultation.
2 Beds
1 Bath
1,100 SqFt
SOLD DATE : 09/28/2022
Key Details
Sold Price $440,000
Property Type Condo
Sub Type Condo/Co-op
Listing Status Sold
Purchase Type For Sale
Square Footage 1,100 sqft
Price per Sqft $400
Subdivision Wentworth Place
MLS Listing ID VAAR2021230
Sold Date 09/28/22
Style Unit/Flat
Bedrooms 2
Full Baths 1
Condo Fees $728/mo
HOA Y/N N
Abv Grd Liv Area 1,100
Originating Board BRIGHT
Year Built 1960
Annual Tax Amount $3,872
Tax Year 2022
Property Description
A rare find in Wentworth Place… a 2-bedroom,1 bath CORNER unit with a patio! Only 1 of 4 units in the entire building have this awesome outdoor feature, and this patio opens to the lush community green space and a large tree that provides great privacy and shade. The condo itself is 1100 sqft with the main living spaces on one side of the home and the bedrooms on the opposite side. The living room is spacious and permits tons of natural light through the sliding glass doors. A formal dining room space is anchored between the living room and kitchen - a wonderful setup for entertaining! The kitchen has been redesigned in a “U-Shape” to maximize the space’s true potential (like continuous countertops for preparing meals and more wall space for cabinets)! Granite countertops, stainless appliances (including a gas range) and a large window centered over the sink with views of the trees complete the kitchen. The bathroom is updated, including fun shelves, modern gray tile floors, classic white wall tile and chrome finishes throughout. Both bedrooms are large, and the primary bedroom has 2 walls of windows and a walk-in closet. The bedrooms also have overhead ceiling fans, upgraded blinds and brand new carpet. Be impressed with the home’s incredible storage (like 2 large walk-in closets, a separate linen hallway closet, plus a separate storage unit down the hall). Other great features are hardwood floors in the living and dining rooms, recessed lights in the kitchen, and the whole unit has been freshly painted, too. Wentworth Place features and amenities include an outdoor pool with large pool deck, fitness room, secured entry, laundry rooms on each floor, elevator, easy guest parking, additional storage and more! All utilities (electricity, gas, heating/cooling, water/sewer, trash/recycling) are included in the monthly fee. Cable/phone are separate. This (pet-friendly) building is a staple in the R-B Corridor, and the location is unbeatable! It’s located directly across from Quincy Park and Quincy Library and neighbors Giant and locals’ favorite Rocklands BBQ. Imagine living in the heart of all the action: about 3 blocks to 2 major metros and within a few blocks of Ballston Quarter, Target, Harris Teeter, bars, restaurants, coffee shops, fitness studios, parks and beyond!
Location
State VA
County Arlington
Zoning RA8-18
Rooms
Main Level Bedrooms 2
Interior
Interior Features Carpet, Combination Dining/Living, Entry Level Bedroom, Tub Shower, Walk-in Closet(s), Wood Floors, Ceiling Fan(s), Dining Area, Floor Plan - Open, Flat, Kitchen - Gourmet, Recessed Lighting, Upgraded Countertops
Hot Water Other
Heating Convector, Other
Cooling Ceiling Fan(s), Other
Equipment Dishwasher, Disposal, Stainless Steel Appliances, Oven/Range - Gas, Built-In Microwave, Refrigerator, Exhaust Fan, Icemaker
Furnishings No
Fireplace N
Appliance Dishwasher, Disposal, Stainless Steel Appliances, Oven/Range - Gas, Built-In Microwave, Refrigerator, Exhaust Fan, Icemaker
Heat Source Other
Laundry Common
Exterior
Garage Spaces 2.0
Amenities Available Common Grounds, Elevator, Exercise Room, Extra Storage, Laundry Facilities, Picnic Area, Pool - Outdoor, Swimming Pool, Meeting Room, Security
Waterfront N
Water Access N
Accessibility None
Parking Type Parking Lot, Off Street
Total Parking Spaces 2
Garage N
Building
Story 1
Unit Features Mid-Rise 5 - 8 Floors
Sewer Public Sewer
Water Public
Architectural Style Unit/Flat
Level or Stories 1
Additional Building Above Grade, Below Grade
New Construction N
Schools
Elementary Schools Arlington Science Focus
Middle Schools Dorothy Hamm
High Schools Washington-Liberty
School District Arlington County Public Schools
Others
Pets Allowed Y
HOA Fee Include Air Conditioning,Common Area Maintenance,Custodial Services Maintenance,Electricity,Ext Bldg Maint,Gas,Heat,Management,Reserve Funds,Sewer,Snow Removal,Trash,Water,Lawn Maintenance,Parking Fee
Senior Community No
Tax ID 15-084-025
Ownership Condominium
Security Features Main Entrance Lock,Smoke Detector
Horse Property N
Special Listing Condition Standard
Pets Description Number Limit, Size/Weight Restriction
Read Less Info
Want to know what your home might be worth? Contact us for a FREE valuation!

Our team is ready to help you sell your home for the highest possible price ASAP

Bought with Jason Cheperdak • Samson Properties

"My job is to find and attract mastery-based agents to the office, protect the culture, and make sure everyone is happy! "






