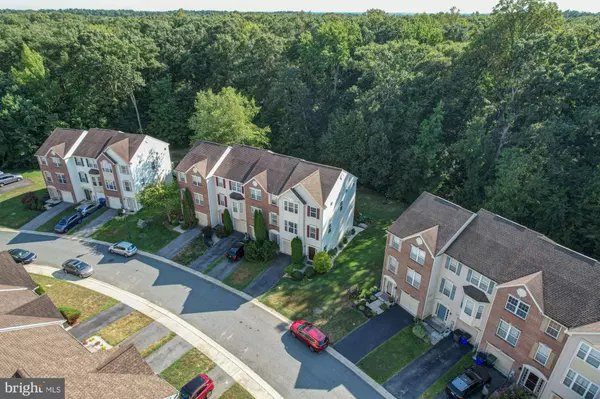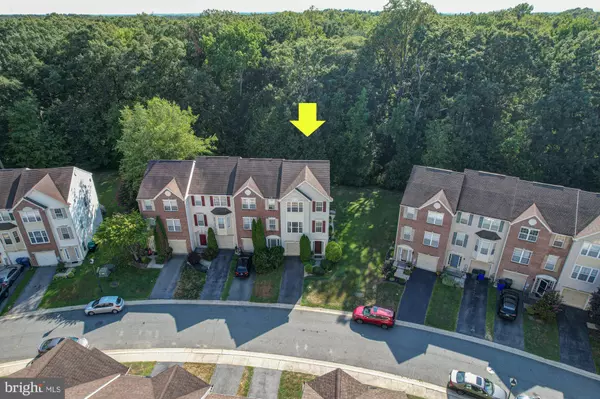$347,000
$315,000
10.2%For more information regarding the value of a property, please contact us for a free consultation.
3 Beds
3 Baths
2,071 SqFt
SOLD DATE : 09/30/2022
Key Details
Sold Price $347,000
Property Type Townhouse
Sub Type End of Row/Townhouse
Listing Status Sold
Purchase Type For Sale
Square Footage 2,071 sqft
Price per Sqft $167
Subdivision Brennan Estates
MLS Listing ID DENC2029162
Sold Date 09/30/22
Style Colonial
Bedrooms 3
Full Baths 2
Half Baths 1
HOA Fees $27/ann
HOA Y/N Y
Abv Grd Liv Area 2,071
Originating Board BRIGHT
Year Built 2001
Annual Tax Amount $1,971
Tax Year 2021
Lot Size 4,792 Sqft
Acres 0.11
Lot Dimensions 28.80 x 122.60
Property Description
Settle in! Move-in ready, end-unit townhome in the sought after community of Brennan Estates in Middletown is waiting for you! Nestled on a quiet cul-de-sac, 26 Brittany Ln offers numerous upgrades, 3 bedrooms and 2.5 bathrooms! Enter the first floor to stunning wood flooring and a den with sliding glass doors to the backyard which backs to woods. The entire home has been freshly painted and newly carpeted! On the main floor you’ll discover a huge family room open to the kitchen with new granite countertops, gas range with a griddle for those mornings you’re craving pancakes, all stainless steel appliances and sliding glass doors leading to the deck and yard. The home has an abundance of windows to offer beautiful natural lighting throughout. The 3 bedrooms are located on the third floor, all generous in size, and the primary suite has a private en suite and walk-in closet. Brennan Estates is a lovely family oriented community featuring multiple playgrounds, a basketball court, walking paths, pool and the award winning Olive B Loss Elementary School! Schedule your showing today!
Location
State DE
County New Castle
Area Newark/Glasgow (30905)
Zoning NCTH
Rooms
Other Rooms Primary Bedroom, Bedroom 2, Bedroom 3, Kitchen, Family Room, Foyer, Bonus Room, Primary Bathroom, Full Bath, Half Bath
Interior
Hot Water Natural Gas
Heating Forced Air
Cooling Central A/C
Fireplace N
Heat Source Natural Gas
Exterior
Garage Garage - Front Entry
Garage Spaces 1.0
Waterfront N
Water Access N
Accessibility None
Parking Type Attached Garage
Attached Garage 1
Total Parking Spaces 1
Garage Y
Building
Story 3
Foundation Slab
Sewer Private Sewer
Water Public
Architectural Style Colonial
Level or Stories 3
Additional Building Above Grade
New Construction N
Schools
School District Appoquinimink
Others
Pets Allowed Y
Senior Community No
Tax ID 11-046.40-112
Ownership Fee Simple
SqFt Source Assessor
Horse Property N
Special Listing Condition Standard
Pets Description No Pet Restrictions
Read Less Info
Want to know what your home might be worth? Contact us for a FREE valuation!

Our team is ready to help you sell your home for the highest possible price ASAP

Bought with Shakita M. Boswell • HomeSmart Realty Advisors

"My job is to find and attract mastery-based agents to the office, protect the culture, and make sure everyone is happy! "






