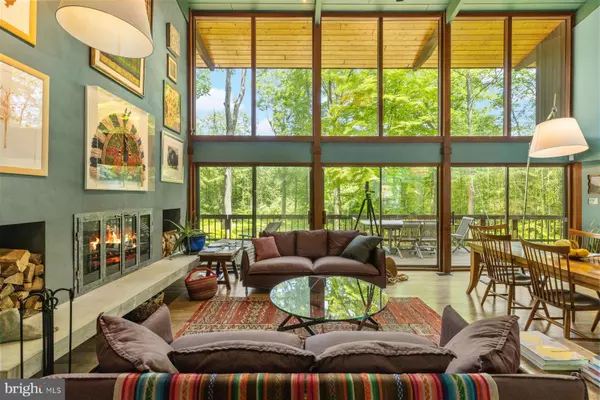$1,925,000
$1,925,000
For more information regarding the value of a property, please contact us for a free consultation.
5 Beds
5 Baths
3,448 SqFt
SOLD DATE : 09/30/2022
Key Details
Sold Price $1,925,000
Property Type Single Family Home
Sub Type Detached
Listing Status Sold
Purchase Type For Sale
Square Footage 3,448 sqft
Price per Sqft $558
MLS Listing ID PABU2025072
Sold Date 09/30/22
Style Contemporary,Mid-Century Modern
Bedrooms 5
Full Baths 3
Half Baths 2
HOA Y/N N
Abv Grd Liv Area 3,448
Originating Board BRIGHT
Year Built 1978
Annual Tax Amount $13,306
Tax Year 2022
Lot Size 3.440 Acres
Acres 3.44
Lot Dimensions 0.00 x 0.00
Property Description
Vaughan & Hofer; say it all - Doylestown craftsman builder, Jarrett Vaughan and highly respected architect, Lynn Hofer, make for a formidable and dynamic remodeling duo on this strikingly modern, but mid-century inspired home. The home, sided with Mahogany, sincerely offers quintessential Solebury Township indoor/outdoor living enhanced by walls of glass. Its desired location is near to New Hope, the North East Corridor routes and other very accessible modes of transportation via trains, airports and buses. Its location is convenient to New York, Princeton, Philadelphia and beyond.
There are 5 bedrooms, 3 full-baths and 2 half-baths, finished walkout basement with kitchenette, 3 car garage and a gourmet kitchen, which includes a magnificent center island of Calacatta Quartzite, Miele professional-grade appliances (dishwasher, wall-oven, electric ceramic cooktop-oven, steam-oven with direct connection water line with the largest residential capacity available, an Insinkerator-disposal;, 20 cubic ft capacity refrigerator, and other “chef preferred” operational and spacial considerations.
The amount of forethought put into each personal and group living space, and the intentional long-lasting quality of the renovations are, not only beyond phenomenal, they are too extensive to describe individually. However, here is a list of some of the highlights their ideas brought to fruition: • New water heater (gas) • New furnace (gas) • New air conditioning • New central vacuum • New lighting, switches, outlets, electric wiring and additional sub-panel• New plumbing, roof vents and fixtures • New insulation on external walls and bathrooms • New front door with remote lock • New baseboards • New radiant floor heat in main and guest bathrooms • New open-floor plan kitchen/living room with New Miele appliances (electric ceramic cooktop, high capacity exhaust, dishwasher, convection-oven, steam-oven (which is directly connected to water and is the largest residual unit available), a 20 cubic feet refrigerator, instant hot and filtered water systems, Hansgrohe & Kohler fixtures, multiple bins, dual sinks, custom cabinetry by Jarred Vaughan with an island topped with Calacatta Quartzite counter and backsplash • Newly sanded and stained wood floors • Newly designed mud room and butlers pantry with Miele 20 Cubic foot freezer • New pearl granite counter and backsplash • New double sided fireplace • New WIFI/TV controls • New California Closets • New custom wood shutters • New leathered quartzite counter and backsplash (butlers pantry)• New tile flooring • Updated laundry room, basement and storage areas. All in the New Hope Solebury School District. These are the mechanics of the home. The architecture and feel of the living spaces can only be experienced in person.
Location
State PA
County Bucks
Area Solebury Twp (10141)
Zoning R2
Direction Northeast
Rooms
Other Rooms Living Room, Dining Room, Primary Bedroom, Bedroom 2, Bedroom 3, Kitchen, Family Room, Bedroom 1, Laundry, Other, Attic
Basement Full, Heated, Partially Finished, Space For Rooms, Walkout Level
Main Level Bedrooms 1
Interior
Interior Features Primary Bath(s), Butlers Pantry, Skylight(s), Ceiling Fan(s), Water Treat System, Stall Shower, Kitchen - Eat-In, Central Vacuum, Combination Dining/Living, Dining Area, Entry Level Bedroom, Family Room Off Kitchen, Floor Plan - Open, Kitchen - Gourmet, Kitchen - Island, Pantry, Studio, Walk-in Closet(s), Wood Floors
Hot Water Electric
Heating Forced Air
Cooling Central A/C
Flooring Wood, Tile/Brick
Fireplaces Number 2
Fireplaces Type Stone
Equipment Commercial Range, Dishwasher, Refrigerator
Fireplace Y
Window Features Bay/Bow
Appliance Commercial Range, Dishwasher, Refrigerator
Heat Source Propane - Leased
Laundry Lower Floor
Exterior
Exterior Feature Deck(s), Patio(s)
Garage Garage Door Opener, Oversized
Garage Spaces 3.0
Fence Other
Utilities Available Cable TV
Waterfront N
Water Access N
Roof Type Pitched,Metal
Accessibility None
Porch Deck(s), Patio(s)
Total Parking Spaces 3
Garage Y
Building
Lot Description Irregular, Level, Sloping, Open, Trees/Wooded
Story 2
Foundation Concrete Perimeter
Sewer On Site Septic
Water Well
Architectural Style Contemporary, Mid-Century Modern
Level or Stories 2
Additional Building Above Grade, Below Grade
Structure Type Cathedral Ceilings,9'+ Ceilings
New Construction N
Schools
High Schools New Hope-Solebury
School District New Hope-Solebury
Others
Senior Community No
Tax ID 41-018-013-007
Ownership Fee Simple
SqFt Source Estimated
Security Features Security System
Acceptable Financing Cash, Conventional
Listing Terms Cash, Conventional
Financing Cash,Conventional
Special Listing Condition Standard
Read Less Info
Want to know what your home might be worth? Contact us for a FREE valuation!

Our team is ready to help you sell your home for the highest possible price ASAP

Bought with Marion C Dinofa • Compass RE

"My job is to find and attract mastery-based agents to the office, protect the culture, and make sure everyone is happy! "






