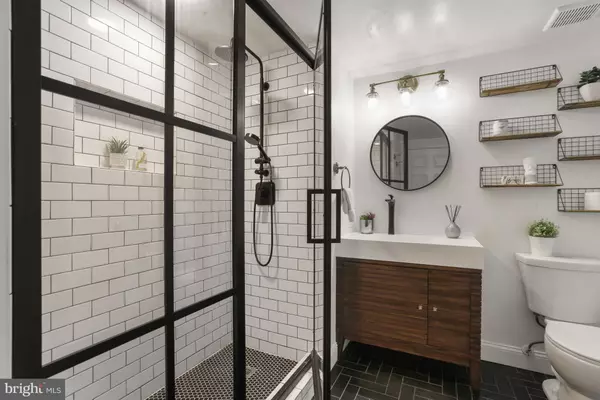$412,000
$400,000
3.0%For more information regarding the value of a property, please contact us for a free consultation.
1 Bed
1 Bath
638 SqFt
SOLD DATE : 10/05/2022
Key Details
Sold Price $412,000
Property Type Condo
Sub Type Condo/Co-op
Listing Status Sold
Purchase Type For Sale
Square Footage 638 sqft
Price per Sqft $645
Subdivision Windsor Plaza
MLS Listing ID VAAR2020974
Sold Date 10/05/22
Style Contemporary
Bedrooms 1
Full Baths 1
Condo Fees $496/mo
HOA Y/N N
Abv Grd Liv Area 638
Originating Board BRIGHT
Year Built 1994
Annual Tax Amount $4,244
Tax Year 2022
Property Description
Be prepared to fall in LOVE! Stunning, recently renovated, top floor condo with TONS of natural light, in the heart of Ballston. Includes an assigned garage parking spot! Gourmet kitchen with new stainless steel appliances, oversized bar, and new high-end quartz countertops. Completely remodeled bathroom with a breath-taking custom shower, new vanity, flooring, lighting, and storage. Beautiful new hardwood floors throughout, recessed lighting, full-size front-loading washer and dryer, and a Nest thermostat. Large bedroom has TWO closets! Quiet street just 2 blocks to all Ballston has to offer - restaurants, shops (including the newly renovated Ballston Mall), bars, entertainment, grocery store (Whole Foods, Trader Joe’s, Harris Teeter, Safeway), and more! Ballston Metro (Orange and Silver Lines) is 2 blocks away! Walk score of 90, Bike Score of 85! It also comes with a separate storage space which is a short distance to the condo elevators. This condo is secured by using key fobs. Welcome Home!
Location
State VA
County Arlington
Zoning RC
Rooms
Main Level Bedrooms 1
Interior
Interior Features Ceiling Fan(s), Combination Dining/Living, Flat, Floor Plan - Open, Kitchen - Gourmet, Upgraded Countertops, Walk-in Closet(s), Wood Floors
Hot Water Natural Gas
Heating Forced Air
Cooling Central A/C
Flooring Engineered Wood, Tile/Brick
Fireplace N
Heat Source Natural Gas
Laundry Dryer In Unit, Washer In Unit, Has Laundry, Hookup, Main Floor
Exterior
Garage Basement Garage
Garage Spaces 1.0
Amenities Available Pool - Outdoor
Waterfront N
Water Access N
Accessibility Elevator
Parking Type Attached Garage
Attached Garage 1
Total Parking Spaces 1
Garage Y
Building
Story 1
Unit Features Mid-Rise 5 - 8 Floors
Sewer Public Sewer
Water Public
Architectural Style Contemporary
Level or Stories 1
Additional Building Above Grade, Below Grade
Structure Type Dry Wall
New Construction N
Schools
School District Arlington County Public Schools
Others
Pets Allowed Y
HOA Fee Include Ext Bldg Maint,Common Area Maintenance,Management,Pool(s),Snow Removal,Trash,Sewer,Water
Senior Community No
Tax ID 14-020-199
Ownership Condominium
Special Listing Condition Standard
Pets Description Cats OK, Dogs OK, Number Limit
Read Less Info
Want to know what your home might be worth? Contact us for a FREE valuation!

Our team is ready to help you sell your home for the highest possible price ASAP

Bought with Faith Mading • KW Metro Center

"My job is to find and attract mastery-based agents to the office, protect the culture, and make sure everyone is happy! "






