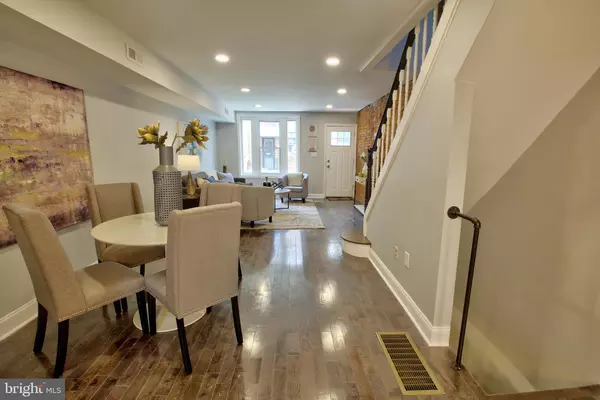$339,000
$349,000
2.9%For more information regarding the value of a property, please contact us for a free consultation.
3 Beds
2 Baths
1,100 SqFt
SOLD DATE : 10/11/2022
Key Details
Sold Price $339,000
Property Type Townhouse
Sub Type Interior Row/Townhouse
Listing Status Sold
Purchase Type For Sale
Square Footage 1,100 sqft
Price per Sqft $308
Subdivision Dickinson Narrows
MLS Listing ID PAPH2114900
Sold Date 10/11/22
Style Other
Bedrooms 3
Full Baths 1
Half Baths 1
HOA Y/N N
Abv Grd Liv Area 1,100
Originating Board BRIGHT
Year Built 1920
Annual Tax Amount $894
Tax Year 2022
Lot Size 616 Sqft
Acres 0.01
Property Description
Welcome to 735 Watkins Street in the heart of East Passyunk. No expense was spared in this renovation. As you walk in, you'll be greeting with a spacious bright open floor plan with exposed brick wall leading up the staircase, dark hickory hardwood floors, recessed lighting, and a stunning kitchen with an island and custom pendant lighting. The kitchen has quartz countertops, pattern-tile backsplash, white shaker cabinets, french-door refrigerator with slide-out freezer, five-burner gas range, microwave, and inset sink in the island. Basement is partially finished for additional living space with a powder room. Second floor has three spacious bedrooms with a full three-piece bathroom with tub/shower combo, Italian tile flooring, vanity and custom shelving. This home is located just 4 blocks to the shops, restaurants and bars of Passyunk Avenue and a short walk to Bok bar which features a roofdeck bar with unparalleled city skyline views!
Location
State PA
County Philadelphia
Area 19148 (19148)
Zoning RSA5
Rooms
Basement Partially Finished
Interior
Interior Features Floor Plan - Open, Kitchen - Island, Recessed Lighting, Wood Floors
Hot Water Natural Gas
Heating Forced Air
Cooling Central A/C
Flooring Hardwood
Equipment Refrigerator, Dishwasher, Oven/Range - Gas
Appliance Refrigerator, Dishwasher, Oven/Range - Gas
Heat Source Natural Gas
Exterior
Waterfront N
Water Access N
Accessibility None
Parking Type None
Garage N
Building
Story 2
Foundation Brick/Mortar
Sewer Public Sewer
Water Public
Architectural Style Other
Level or Stories 2
Additional Building Above Grade, Below Grade
New Construction N
Schools
School District The School District Of Philadelphia
Others
Senior Community No
Tax ID 012125900
Ownership Fee Simple
SqFt Source Assessor
Special Listing Condition Standard
Read Less Info
Want to know what your home might be worth? Contact us for a FREE valuation!

Our team is ready to help you sell your home for the highest possible price ASAP

Bought with Peter M Brooks • Elfant Wissahickon Realtors

"My job is to find and attract mastery-based agents to the office, protect the culture, and make sure everyone is happy! "






