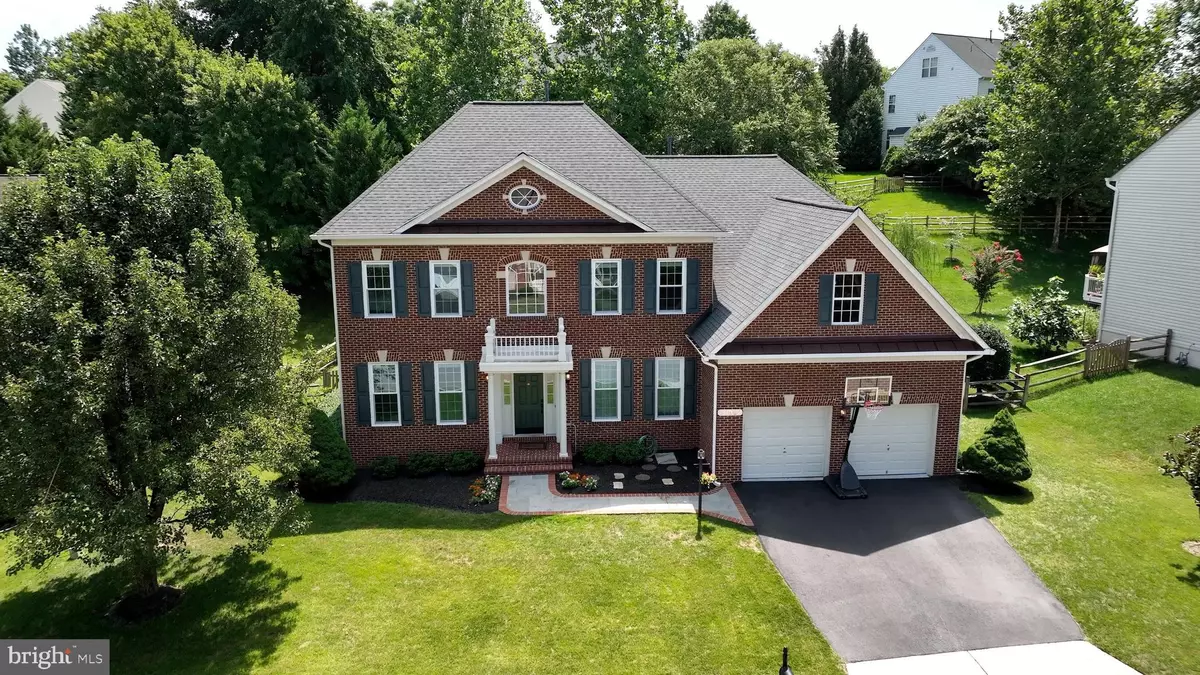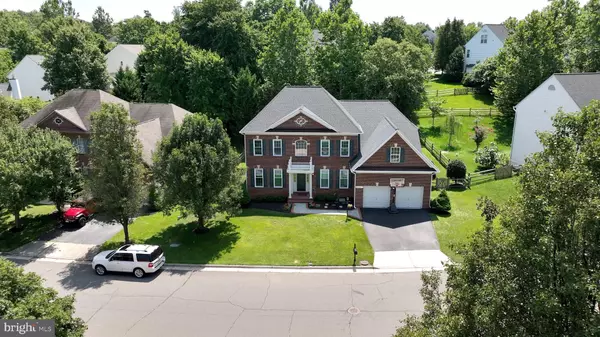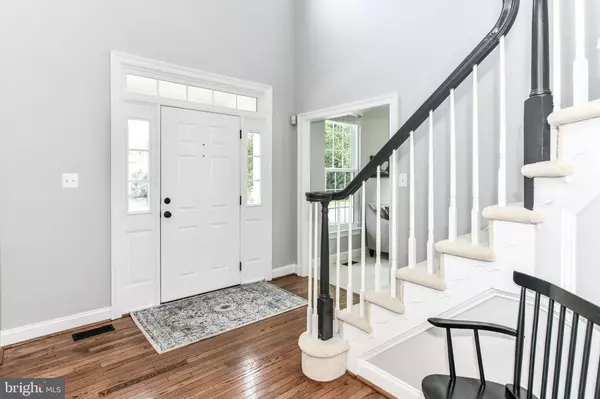$959,000
$959,000
For more information regarding the value of a property, please contact us for a free consultation.
5 Beds
4 Baths
4,523 SqFt
SOLD DATE : 10/12/2022
Key Details
Sold Price $959,000
Property Type Single Family Home
Sub Type Detached
Listing Status Sold
Purchase Type For Sale
Square Footage 4,523 sqft
Price per Sqft $212
Subdivision River Crest
MLS Listing ID VALO2035680
Sold Date 10/12/22
Style Colonial
Bedrooms 5
Full Baths 3
Half Baths 1
HOA Fees $90/mo
HOA Y/N Y
Abv Grd Liv Area 3,324
Originating Board BRIGHT
Year Built 2000
Annual Tax Amount $7,716
Tax Year 2022
Lot Size 0.290 Acres
Acres 0.29
Property Description
Bright and cheery colonial with five bedrooms, three and a half baths on large lot in one of the best locations in Northern Virginia! When Van Morrison sings about the Bright Side of the Road, this is the place he's talking about. (Yes. This. Very. House!) There's so much natural light in this place, we're having to reshoot some of the kitchen photos. We're not kidding! The design of this space has a fantastic "flow" to it - moving from room to room feels effortless. The house has been lovingly cared for and the owners have made TONS of fantastic improvements. Here's a "shortlist" of some of the work they've done in the past couple of years: Replaced the roof & gutters (2018), replaced the windows, (2018), renovated the basement bath (2022), painted the interior (2021/ 2022), see the full list of renovations in document section. Fair warning here - if you're the handy type, you're gonna be bored. Good news, however, you can set up shop in the large garage and... build yourself a canoe, or something. We'll leave plans, if that helps you feel better.
Whoever said that the first three principles of real estate are "location, location, location" had this home in mind! It's convenient to... EVERYTHING! A two minute drive to Algonkian Parkway. Four minutes to Great Falls Plaza shopping center, 15 minutes to Dulles Airport, 25 minutes to Tysons Corner Center and 45 minutes to downtown Washington, DC. And yet, the home feels a million miles away from the hustle and bustle of the city. A three minute walk (see video in link above) to dozens of walking trails in Algonkian Regional Park. And just two miles to the park's main entrance, with over 860 acres of natural area, a public golf course, Volcano Island Waterpark, dozens of miles of walking trails, boat access to the Potomac River, picnic pavilions, fishing, etc. The house is also two miles from the Potomac Lakes Sportsplex with four baseball diamonds, six soccer fields and a huge playground. A short drive to Seneca Regional Park. WHEW we're getting tired just thinking about all of the outdoor recreation opportunities! Come and see for yourself!
Location
State VA
County Loudoun
Zoning PDH4
Direction Northwest
Rooms
Other Rooms Living Room, Dining Room, Primary Bedroom, Bedroom 2, Bedroom 3, Bedroom 4, Bedroom 5, Kitchen, Game Room, Family Room, Den, Library, Foyer, Breakfast Room, Exercise Room, Great Room, Laundry, Storage Room
Basement Full, Fully Finished
Interior
Interior Features Breakfast Area, Family Room Off Kitchen, Kitchen - Gourmet, Kitchen - Island, Kitchen - Table Space, Dining Area, Kitchen - Eat-In, Primary Bath(s), Chair Railings, Crown Moldings, Window Treatments, Upgraded Countertops, Wood Floors, Recessed Lighting, Floor Plan - Open, Floor Plan - Traditional
Hot Water Natural Gas, 60+ Gallon Tank
Heating Forced Air, Zoned
Cooling Central A/C, Zoned
Flooring Solid Hardwood, Carpet, Ceramic Tile
Fireplaces Number 2
Fireplaces Type Mantel(s), Gas/Propane
Equipment Cooktop, Dishwasher, Disposal, Dryer, Icemaker, Oven - Wall, Refrigerator, Washer, Oven/Range - Gas, Dryer - Front Loading, Extra Refrigerator/Freezer, Microwave, Oven - Single, Water Heater
Furnishings No
Fireplace Y
Window Features Casement,Vinyl Clad,Double Pane,Palladian,Bay/Bow
Appliance Cooktop, Dishwasher, Disposal, Dryer, Icemaker, Oven - Wall, Refrigerator, Washer, Oven/Range - Gas, Dryer - Front Loading, Extra Refrigerator/Freezer, Microwave, Oven - Single, Water Heater
Heat Source Natural Gas
Laundry Main Floor
Exterior
Garage Garage - Front Entry, Garage Door Opener
Garage Spaces 4.0
Fence Rear, Board
Utilities Available Under Ground, Cable TV Available, Natural Gas Available, Electric Available
Amenities Available Common Grounds, Pool - Outdoor, Jog/Walk Path, Swimming Pool, Tot Lots/Playground
Waterfront N
Water Access N
Roof Type Architectural Shingle
Street Surface Paved
Accessibility None
Road Frontage State
Parking Type Off Street, Driveway, On Street, Attached Garage
Attached Garage 2
Total Parking Spaces 4
Garage Y
Building
Lot Description PUD, Landscaping, Backs to Trees, Rear Yard
Story 3
Foundation Slab
Sewer Public Sewer
Water Public
Architectural Style Colonial
Level or Stories 3
Additional Building Above Grade, Below Grade
Structure Type 2 Story Ceilings,9'+ Ceilings,Cathedral Ceilings,Dry Wall,Vaulted Ceilings
New Construction N
Schools
Elementary Schools Horizon
Middle Schools Seneca Ridge
High Schools Dominion
School District Loudoun County Public Schools
Others
Pets Allowed Y
HOA Fee Include Common Area Maintenance,Management,Reserve Funds,Trash,Snow Removal,Pool(s),Recreation Facility
Senior Community No
Tax ID 005173262000
Ownership Fee Simple
SqFt Source Assessor
Security Features Main Entrance Lock,Smoke Detector,Security System
Acceptable Financing Cash, Conventional, FHA, Negotiable, VA
Listing Terms Cash, Conventional, FHA, Negotiable, VA
Financing Cash,Conventional,FHA,Negotiable,VA
Special Listing Condition Standard
Pets Description Cats OK, Dogs OK
Read Less Info
Want to know what your home might be worth? Contact us for a FREE valuation!

Our team is ready to help you sell your home for the highest possible price ASAP

Bought with Sian K. Pugh • Long & Foster Real Estate, Inc.

"My job is to find and attract mastery-based agents to the office, protect the culture, and make sure everyone is happy! "






