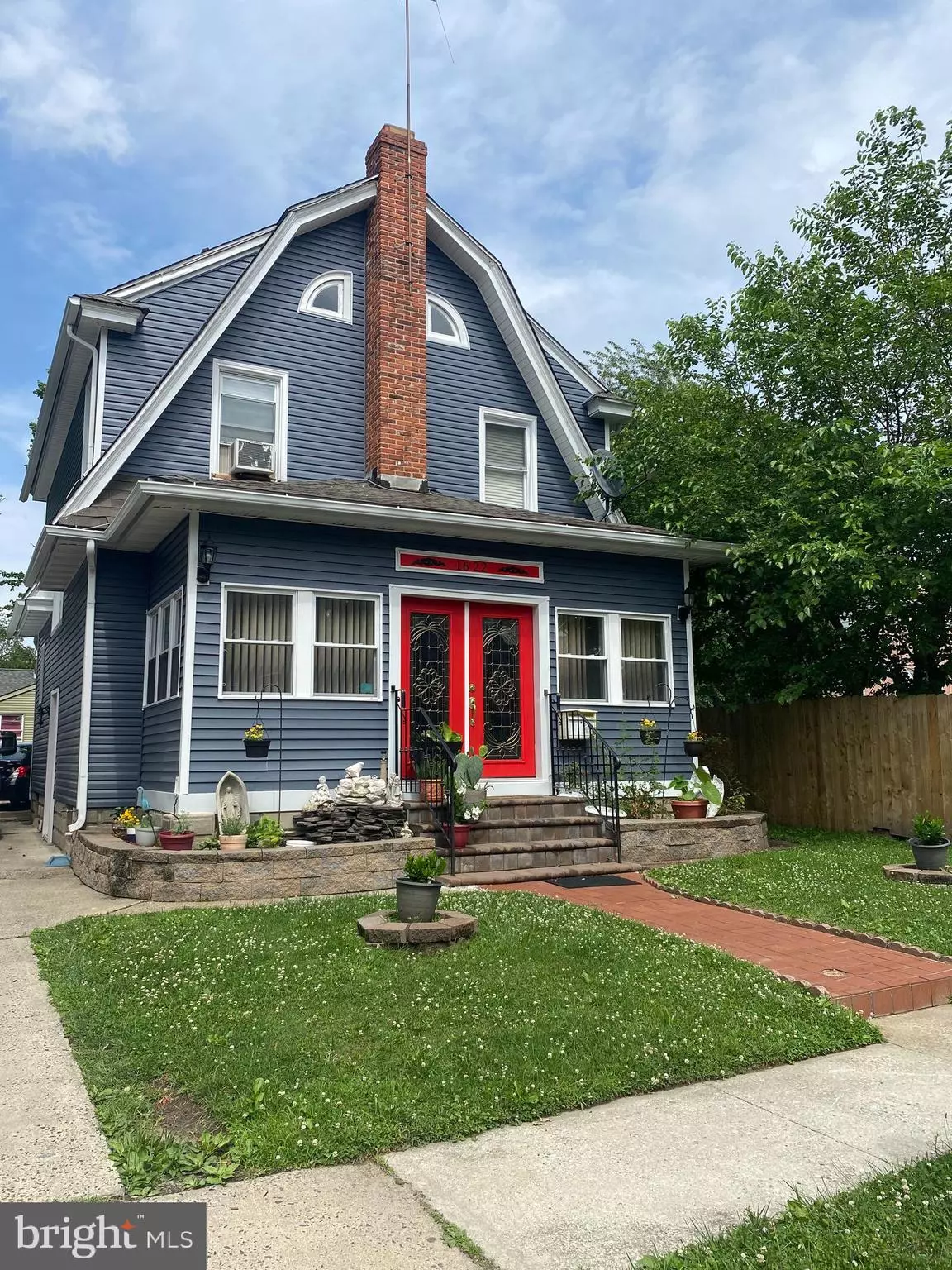$265,000
$275,000
3.6%For more information regarding the value of a property, please contact us for a free consultation.
4 Beds
2 Baths
1,504 SqFt
SOLD DATE : 10/15/2022
Key Details
Sold Price $265,000
Property Type Single Family Home
Sub Type Detached
Listing Status Sold
Purchase Type For Sale
Square Footage 1,504 sqft
Price per Sqft $176
Subdivision Delaware Gardens
MLS Listing ID NJCD2028672
Sold Date 10/15/22
Style Colonial
Bedrooms 4
Full Baths 2
HOA Y/N N
Abv Grd Liv Area 1,504
Originating Board BRIGHT
Year Built 1920
Annual Tax Amount $5,210
Tax Year 2021
Lot Size 4,500 Sqft
Acres 0.1
Lot Dimensions 45.00 x 100.00
Property Description
No showings until September 11, 2022… Seller is giving tenants time to pack up and move?
NO SHOWINGS UNTIL 9/11/22
Welcome Home! As the beautiful curb appeal steals your heart, so will the inside of this spectacular Home! The spacious Foyer boasts a warm ceramic tile floor, high ceilings and ten windows for the ultimate natural light! The living room with its gorgeous hardwood floors, 9+ foot ceilings, recessed lighting, crown molding and impressive woodburning fireplace will certainly be your retreat! Huge dining room for hosting family celebrations and making memories along the way! The eighteen foot long kitchen has lots of cabinets, granite counters, crown molding, two pantry cabinets surrounding the refrigerator and a convenient wall closet for storage as well! Entrance door from the backyard and the driveway. Ceramic tile floors and backsplash, along with a double stainless steel sink and stainless steel appliances. Lots of counter space, also features a terrific breakfast bar! To complete the first floor a full bath is right off the gorgeous kitchen and back door!
The staircase boasts a great landing, its natural wood with a gorgeous view of the Living room...a double window offers more natural light and fresh air! The second floor has an owner's bedroom, second bedroom and four piece bath! The largest bedroom is two bedrooms combined into ONE, which features a nice sitting area, built in closets and a vanity for the Mrs. The bath includes a soaking tub, shower stall, and oak vanity with a full size closet for linens, etc...Ceramic tile on floor and walls for easy maintenance! The hall is open and includes a linen closet! The third floor is huge, actually two rooms that have an open arch. The staircase and landing consist of laminate flooring for longevity! Use your own imagination for this twenty seven foot long space! The ideas are endless! Let's go to the finished basement, entrance door is in the kitchen, you may also use the side door on the driveway to reach the kitchen and basement stairs.
Ceramic tile covers the floors, recessed lighting, lots of closets, laundry room and an actual storage room! Oh did I mention a Powder Room as well? Two piece bath with ceramic tile walls and floors! A bonus room too! Gym, craft room, play room, Library, She Shed, Man Cave or whatever fits your needs! Radiator Heat is just one of the wonderful amenities of this great Home. Confederate blue vinyl siding with white trim and gutters give this beauty so much character and charm! The concrete driveway supplies ample parking for your family, also offers plenty of room for a family basketball court area that is safe, private and away from the street!! So convenient to numerous highways, bridges, shopping, entertainment and restaurants! Book your tour today before it's SOLD!
Tenant Occupied until SEPTEMBER 10, 2022.
Location
State NJ
County Camden
Area Pennsauken Twp (20427)
Zoning RES
Rooms
Other Rooms Living Room, Dining Room, Primary Bedroom, Bedroom 2, Bedroom 3, Kitchen, Family Room, Basement, Foyer, Laundry, Bathroom 1, Bathroom 2, Bathroom 3, Bonus Room
Basement Fully Finished
Interior
Interior Features Kitchen - Island, Butlers Pantry, Skylight(s), Kitchen - Eat-In
Hot Water Natural Gas
Heating Radiator
Cooling Ceiling Fan(s), Window Unit(s)
Flooring Wood, Ceramic Tile
Fireplaces Number 1
Fireplaces Type Brick
Equipment Built-In Range, Oven - Self Cleaning
Furnishings No
Fireplace Y
Appliance Built-In Range, Oven - Self Cleaning
Heat Source Natural Gas
Laundry Basement
Exterior
Exterior Feature Brick
Garage Spaces 4.0
Fence Chain Link
Utilities Available Cable TV
Waterfront N
Water Access N
Roof Type Architectural Shingle
Street Surface Black Top
Accessibility None
Porch Brick
Road Frontage Boro/Township
Total Parking Spaces 4
Garage N
Building
Lot Description Rear Yard, Landscaping, Level
Story 3
Foundation Brick/Mortar
Sewer Public Sewer
Water Public
Architectural Style Colonial
Level or Stories 3
Additional Building Above Grade, Below Grade
Structure Type 9'+ Ceilings
New Construction N
Schools
Elementary Schools Pennsauken
Middle Schools Pennsauken
High Schools Pennsauken
School District Pennsauken Township Public Schools
Others
Pets Allowed Y
Senior Community No
Tax ID 27-00702-00019
Ownership Fee Simple
SqFt Source Estimated
Security Features Carbon Monoxide Detector(s),Smoke Detector
Acceptable Financing Conventional, Cash, FHA 203(b), VA
Horse Property N
Listing Terms Conventional, Cash, FHA 203(b), VA
Financing Conventional,Cash,FHA 203(b),VA
Special Listing Condition Standard
Pets Description No Pet Restrictions
Read Less Info
Want to know what your home might be worth? Contact us for a FREE valuation!

Our team is ready to help you sell your home for the highest possible price ASAP

Bought with Tito B Santiago III • Garden State Properties Group - Merchantville

"My job is to find and attract mastery-based agents to the office, protect the culture, and make sure everyone is happy! "






