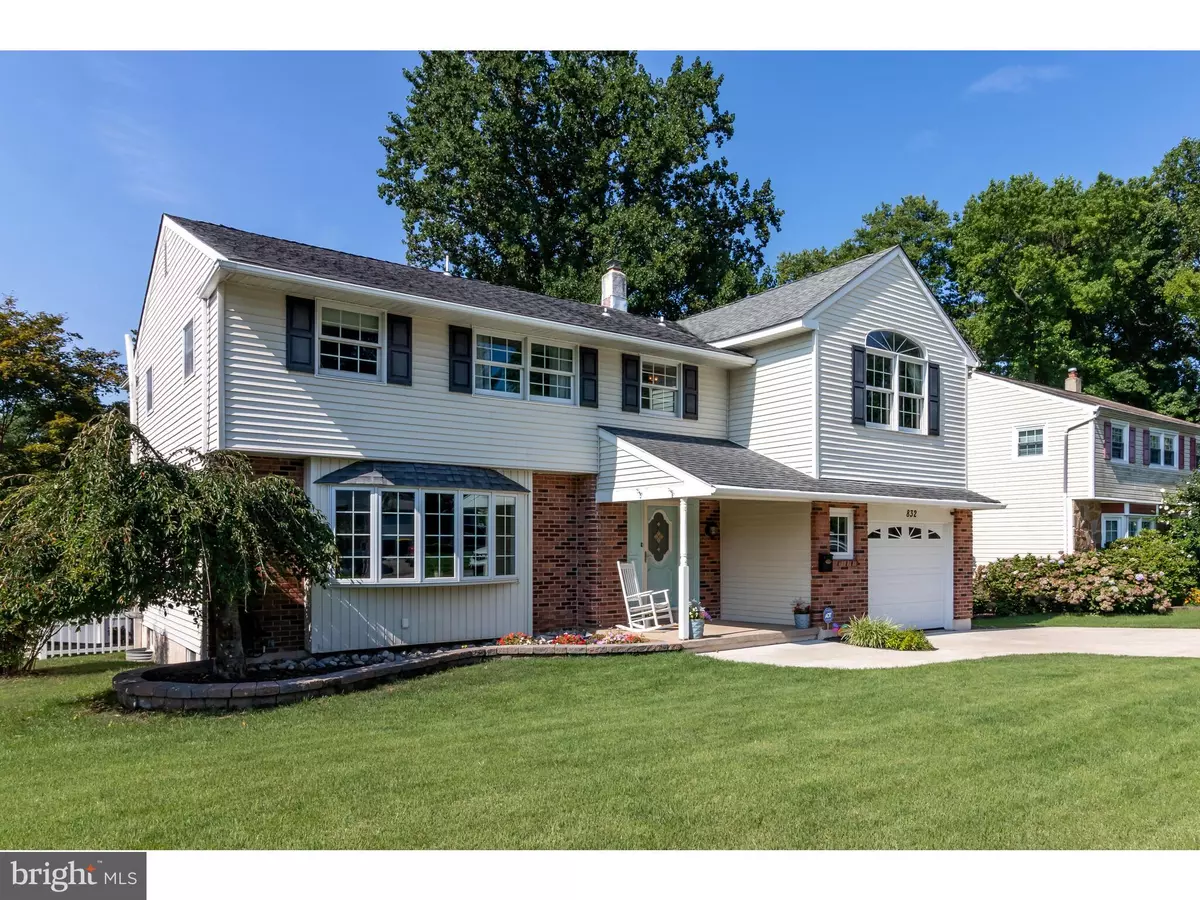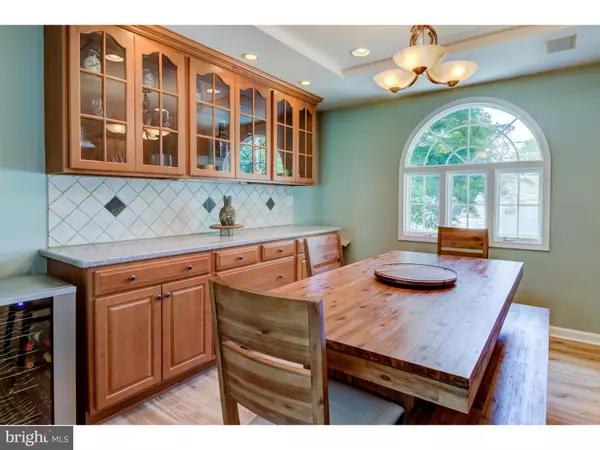$425,000
$400,000
6.3%For more information regarding the value of a property, please contact us for a free consultation.
5 Beds
4 Baths
2,325 SqFt
SOLD DATE : 10/20/2022
Key Details
Sold Price $425,000
Property Type Single Family Home
Sub Type Detached
Listing Status Sold
Purchase Type For Sale
Square Footage 2,325 sqft
Price per Sqft $182
Subdivision Northridge
MLS Listing ID DENC2029028
Sold Date 10/20/22
Style Colonial
Bedrooms 5
Full Baths 3
Half Baths 1
HOA Fees $2/ann
HOA Y/N Y
Abv Grd Liv Area 1,875
Originating Board BRIGHT
Year Built 1963
Annual Tax Amount $2,412
Tax Year 2021
Lot Size 6,970 Sqft
Acres 0.16
Lot Dimensions 71.30 x 100.00
Property Description
Entertaining will be a breeze in this spacious and flowing Northridge home. Filled with natural light, the rooms flow seamlessly one into the next. A spectacular eat-in kitchen is the heart of the home! Featuring recessed lighting, glass front cabinetry, a large center island - these are just a few of the items that will make preparing meals a true delight. The step down family room features a gas burning brick fireplace, custom floating shelves and French doors that lead to the screened porch, stamped concrete patio and fenced back yard. A spacious living room with a beautiful bay window, powder room and access to garage storage area round out the main level. On the upper level you will fall in love with the sun filled master suite completed with vaulted ceiling, master bath and walk-in closet. A second bedroom with an en-suite with a stall shower can easily accommodate overnight guests. Three additional bedrooms all with generous closet space share the updated hall bath. Finally, the partially finished lower level provides additional living space and access to the back patio. This home is move in ready and conveniently located to I-95 and other major roads for easy access to Wilmington or Philadelphia.
Location
State DE
County New Castle
Area Brandywine (30901)
Zoning NC6.5
Rooms
Other Rooms Living Room, Primary Bedroom, Bedroom 2, Bedroom 3, Bedroom 4, Kitchen, Family Room, Bedroom 1, Laundry, Other, Attic
Basement Partial
Interior
Interior Features Primary Bath(s), Kitchen - Island, Butlers Pantry, Ceiling Fan(s), Dining Area
Hot Water Natural Gas
Heating Forced Air
Cooling Central A/C
Flooring Fully Carpeted, Tile/Brick, Luxury Vinyl Plank
Fireplaces Type Brick, Gas/Propane
Equipment Built-In Range, Dishwasher, Built-In Microwave
Fireplace Y
Appliance Built-In Range, Dishwasher, Built-In Microwave
Heat Source Natural Gas
Laundry Lower Floor
Exterior
Exterior Feature Deck(s), Patio(s), Porch(es)
Garage Garage Door Opener
Garage Spaces 1.0
Waterfront N
Water Access N
Roof Type Pitched,Shingle
Accessibility None
Porch Deck(s), Patio(s), Porch(es)
Parking Type Attached Garage
Attached Garage 1
Total Parking Spaces 1
Garage Y
Building
Story 2
Foundation Brick/Mortar
Sewer Public Sewer
Water Public
Architectural Style Colonial
Level or Stories 2
Additional Building Above Grade, Below Grade
Structure Type Cathedral Ceilings
New Construction N
Schools
School District Brandywine
Others
Senior Community No
Tax ID 06-082.00-240
Ownership Fee Simple
SqFt Source Assessor
Security Features Security System
Acceptable Financing Conventional, VA, FHA, Cash
Horse Property N
Listing Terms Conventional, VA, FHA, Cash
Financing Conventional,VA,FHA,Cash
Special Listing Condition Standard
Read Less Info
Want to know what your home might be worth? Contact us for a FREE valuation!

Our team is ready to help you sell your home for the highest possible price ASAP

Bought with Charles P Graef • RE/MAX Associates-Hockessin

"My job is to find and attract mastery-based agents to the office, protect the culture, and make sure everyone is happy! "






